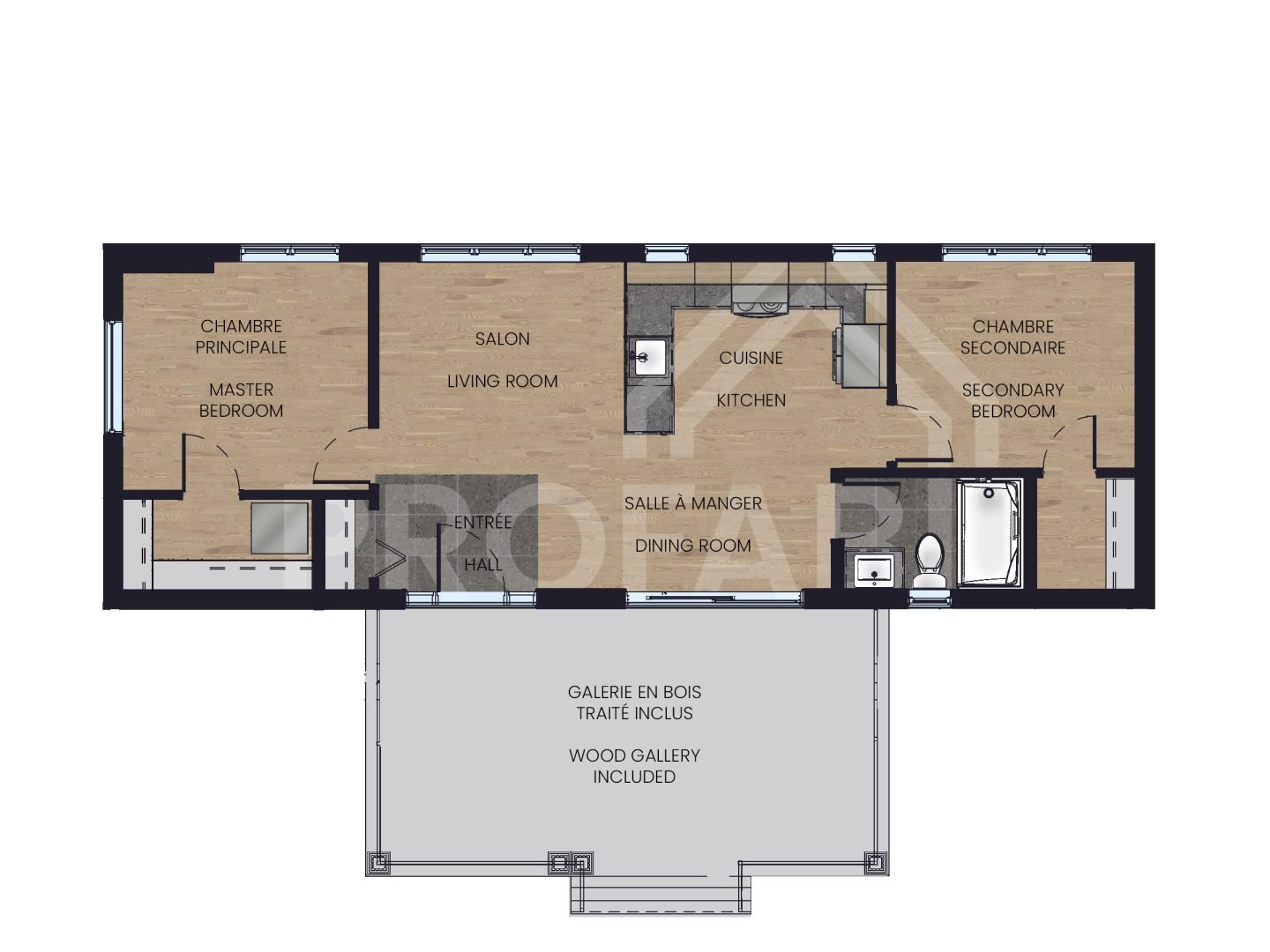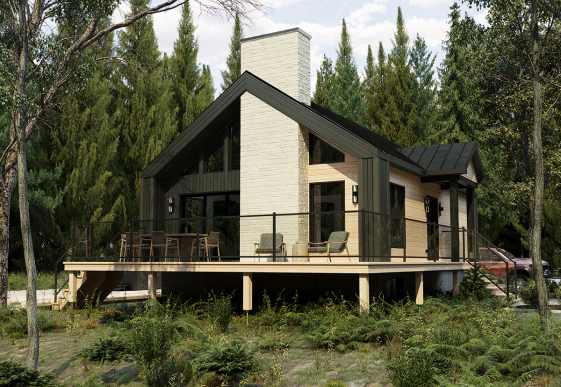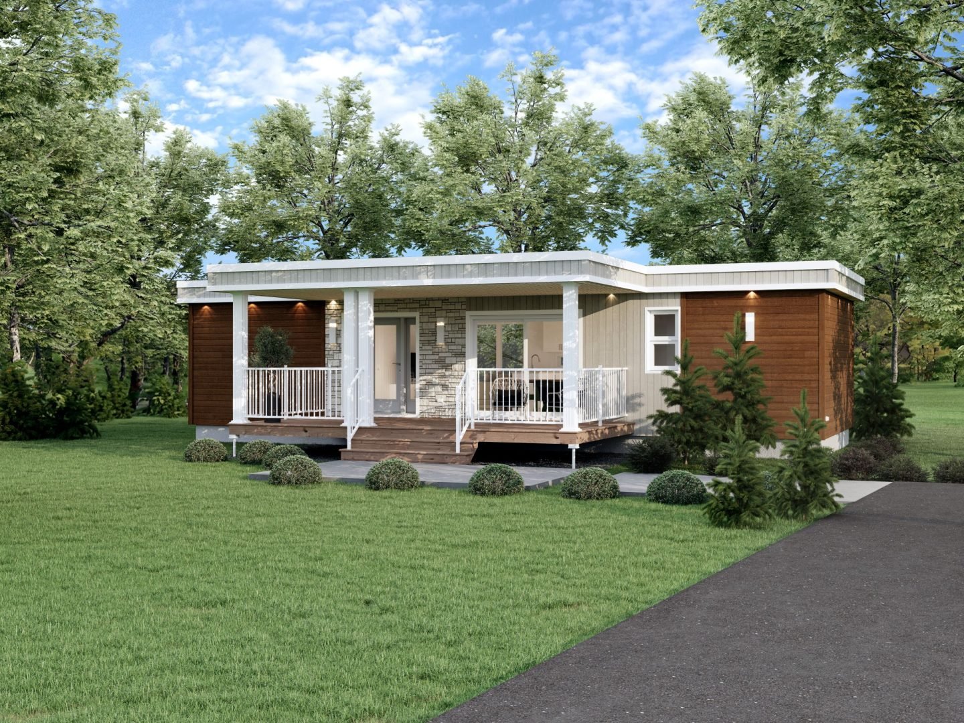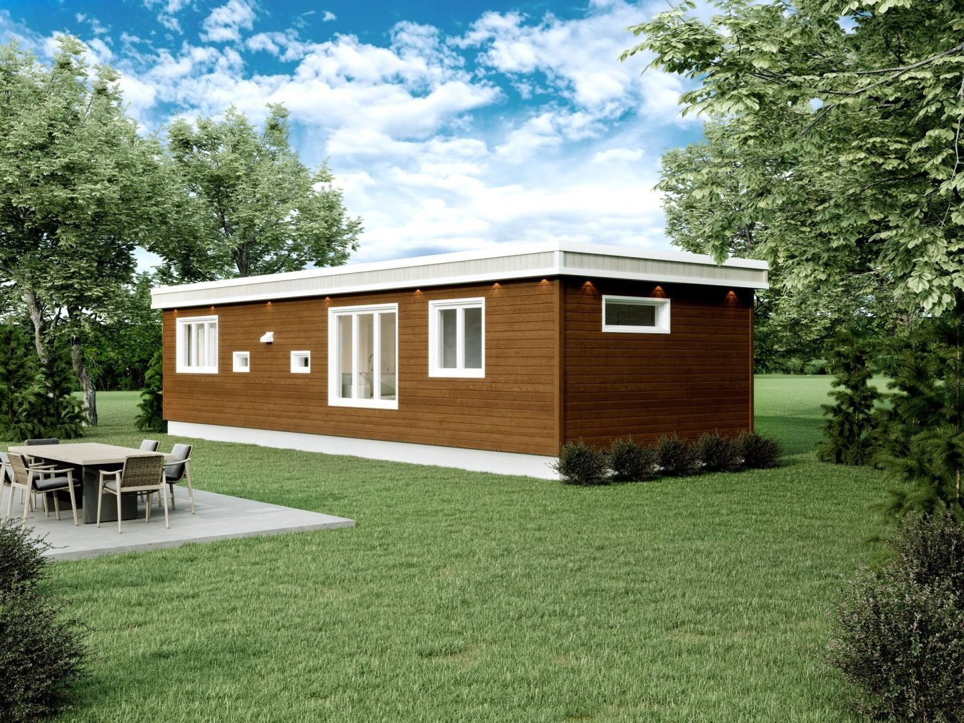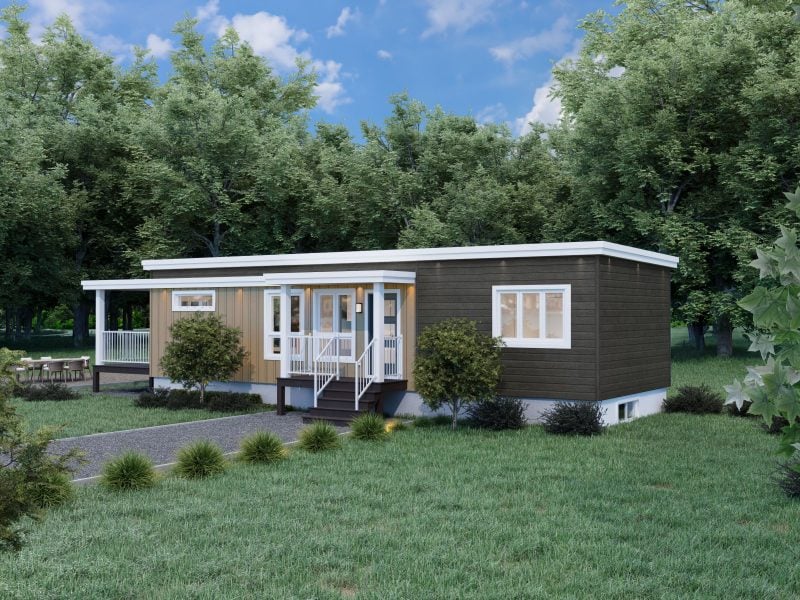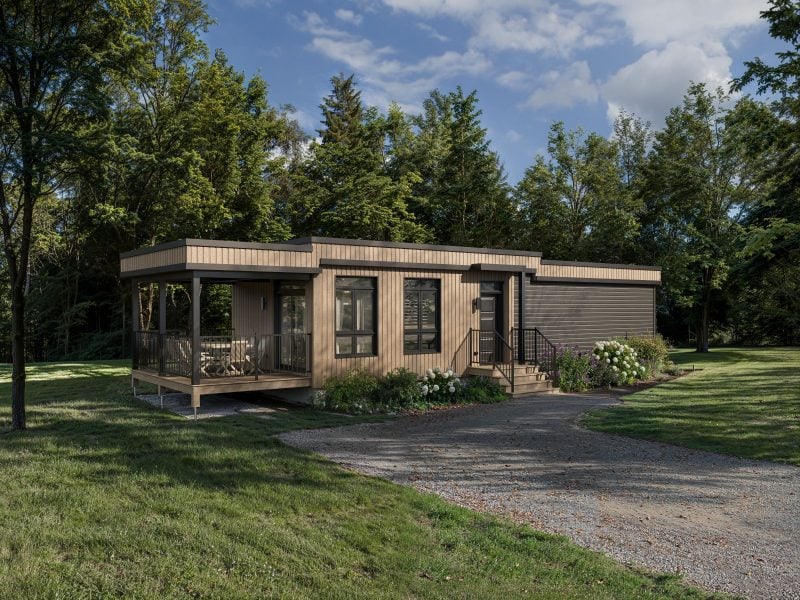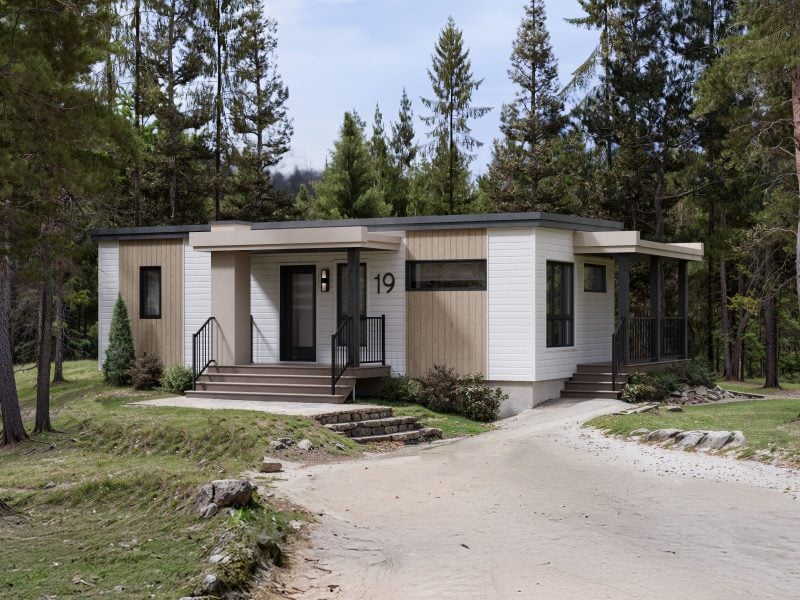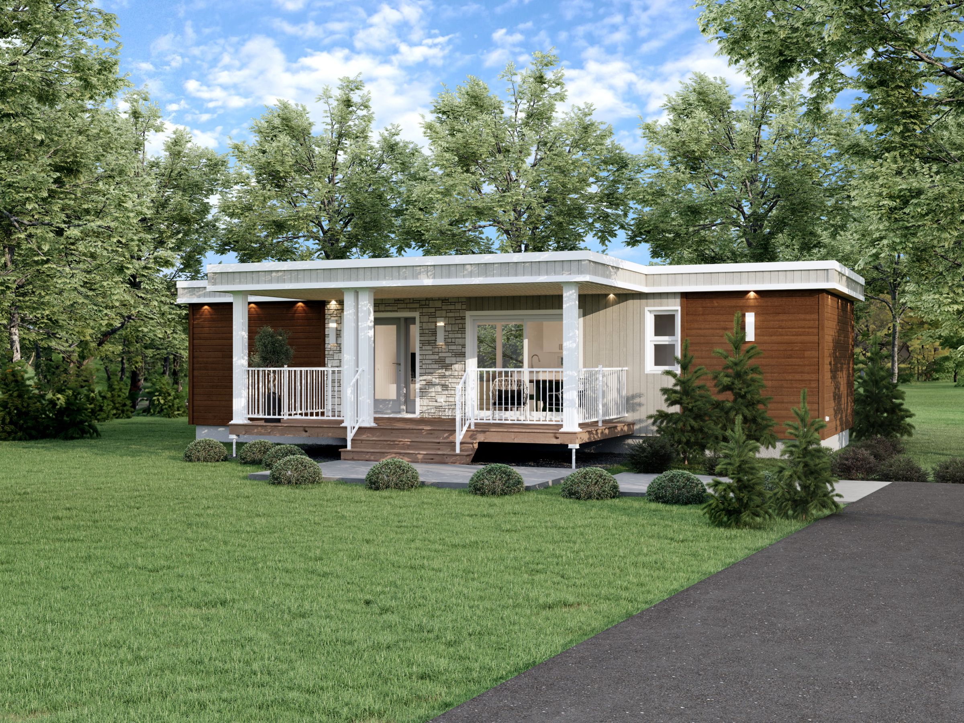
Log in to add your favorite model
Would you like to customize this model to suit your taste and budget?
Contact a housing conseillor today to turn your dreams into reality.
Description of this prefabricated home
Discover the Kercia contemporary bungalow model from our Unimodular collection, created in collaboration with Confort Design. This factory‑built micro home stands out for its well‑structured interior layout with no wasted space. This prefabricated mini‑house features two bedrooms located at opposite ends, providing a natural separation of private areas and ensuring privacy.
At the center of the micro house, the open area brings together the kitchen, dining room, and living room in a seamless flow that promotes clarity and easy movement. Every space is optimized, with several built‑in storage solutions integrated into the layout.
With its friendly design, clean style, and thoughtful concept, the Kercia micro home meets today’s expectations in an accessible and versatile format.
(on piers available)
Dimensions
Total area : 725 sq.ft. (46'‑0'' x 15'‑8'')
Kitchen : 11'‑7'' x 9'‑2''
Dining room : 10'‑8'' X 6'‑10''
Living room : 10'‑10'' x 14'‑6''
Master bedroom : 10'‑11'' x 10'‑1''
Secondary bedroom : 10'‑7'' x 9'‑2''
Bathroom : 8'‑4'' x 5'‑0''
