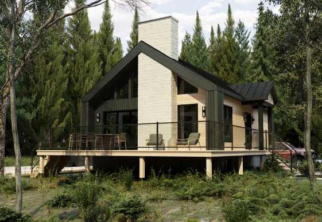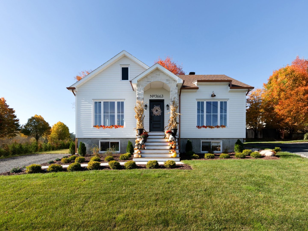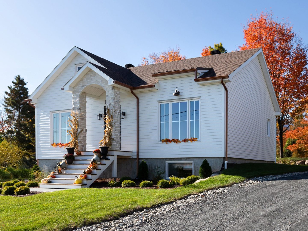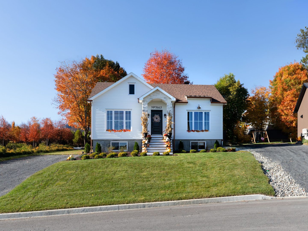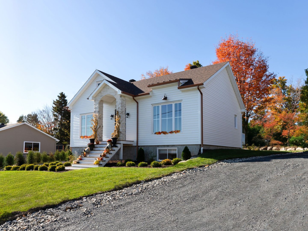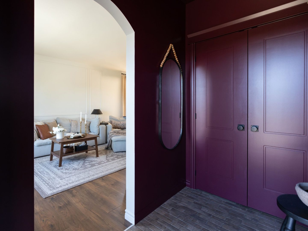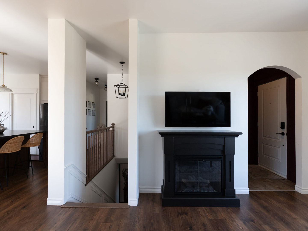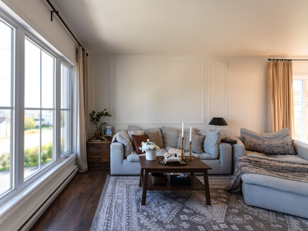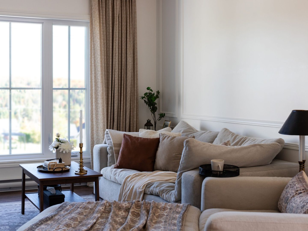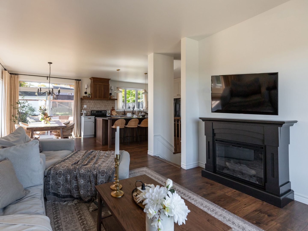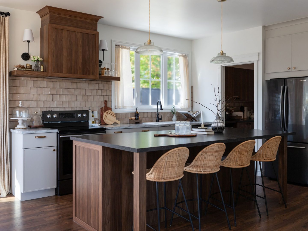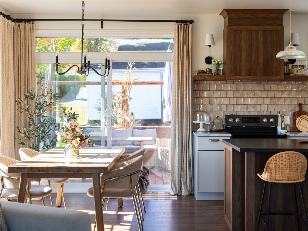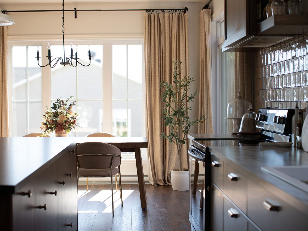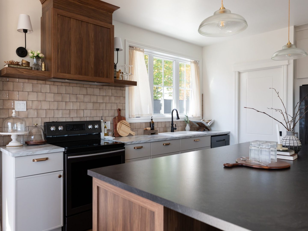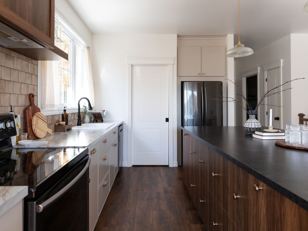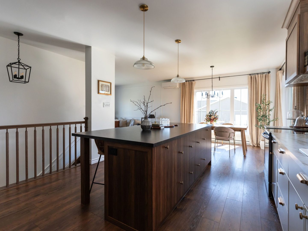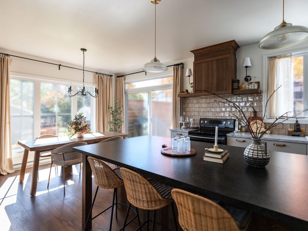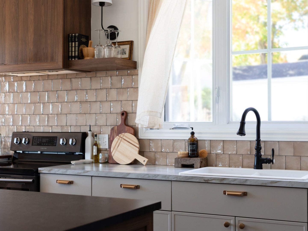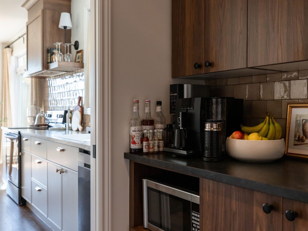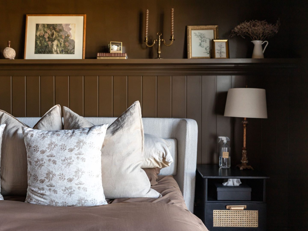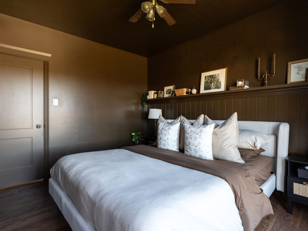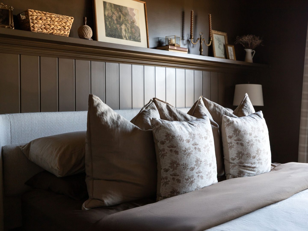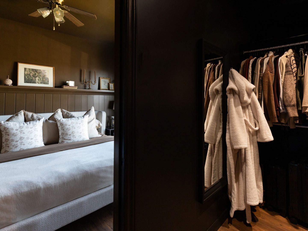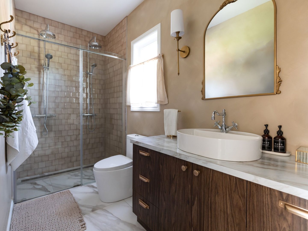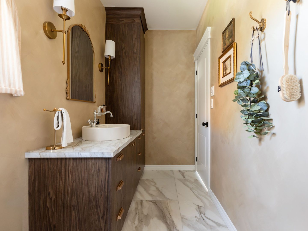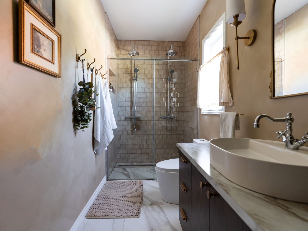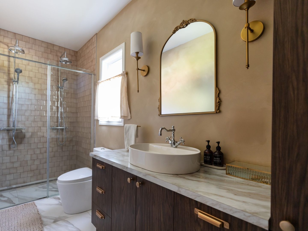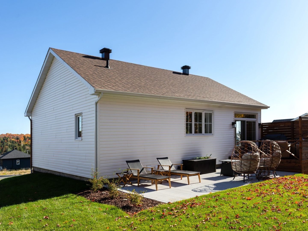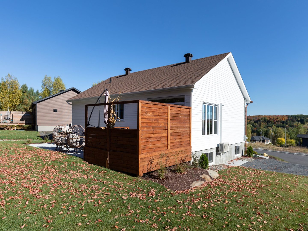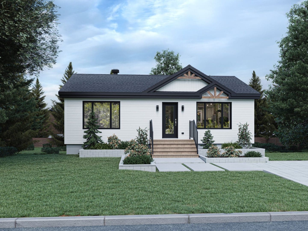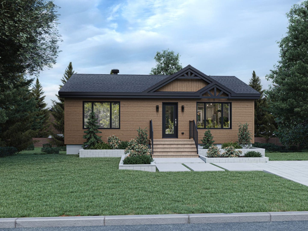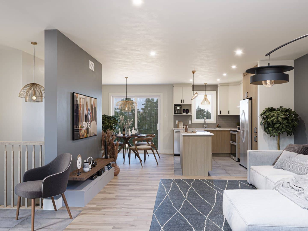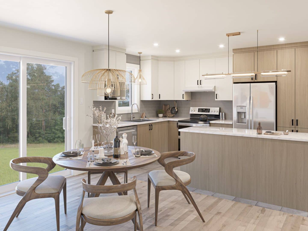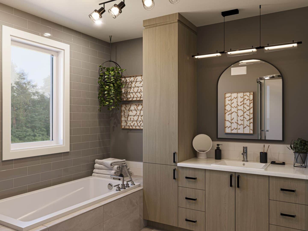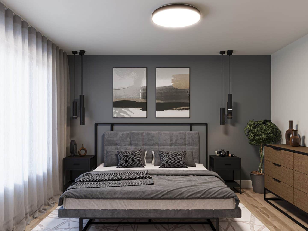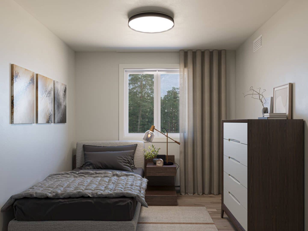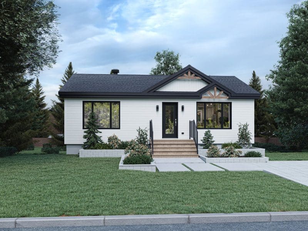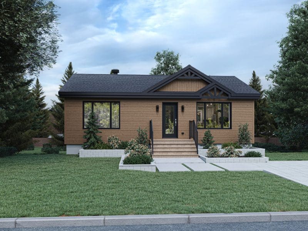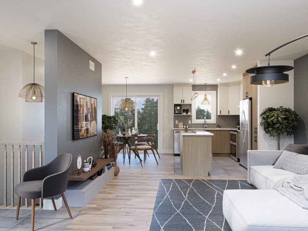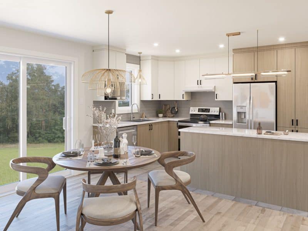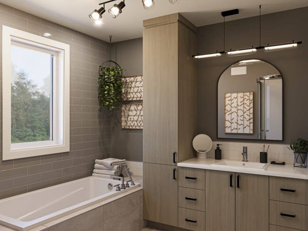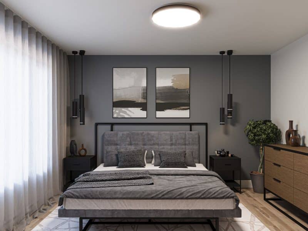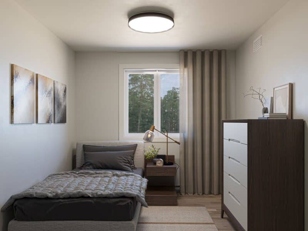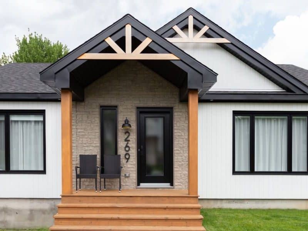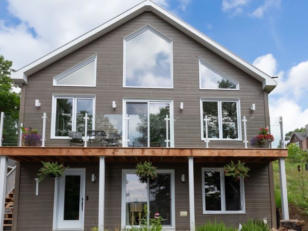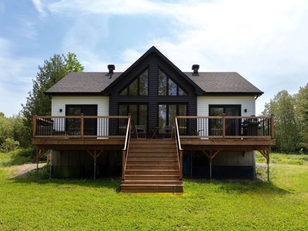Client project – Lac-Mégantic
Discover this ProFab project built in a peaceful residential setting: a contemporary classic bungalow customized from the Mignonne model. A refined and inviting home designed to reflect the owners’ lifestyle.
It is impossible not to fall under the spell of this client’s Mignonne home. This classic contemporary bungalow captivates from the very first glance. Its simple exterior charms with a soft, luminous palette, a stone arch framing a contrasting front door, and beautiful gridded windows.
The spacious entrance hall stands out with its bold deep plum tone. A nod to the exterior arch leads us into the living area, where moldings take center stage. The atmosphere is warm, blending confident elegance with thoughtful design. The space flows gently, filled with natural light through generous windows. With its cozy sofas and neutral textiles accented by touches of leather and brass, the living room of this classic bungalow is nothing short of inviting.
The open‑concept layout reveals a kitchen full of character, located at the back of the home. White cabinets are paired with walnut‑finish ones, while stone‑look laminate countertops create striking contrast. Golden handles, a concealed range hood, and zellige‑style tiles in warm beige tones bring harmony and inspiration to the space. This kitchen proves that style and affordability can go hand in hand. The central island offers plenty of workspace, and a slightly recessed walk‑in pantry keeps everything neatly organized. Between the living room and kitchen, the dining area enjoys a lovely view of the backyard through its large window and patio door.
The central staircase runs along the hallway, leading to the primary bedroom who stands out with its paneling, ceiling, moldings, and full‑length wall shelf, all painted in an enveloping dark brown. The attention to detail in the décor, along with the bed dressed in natural hues and layered textures, adds comfort and softness to the room. The walk‑in closet reflects the same thoughtful care.
The bathroom is a true gem. Limewash‑effect walls, golden accents, a walnut wood–look vanity, and a glass shower with rustic charm give the small space both depth and character.
All in all, this factory‑built home inspired by the Mignonne model shows that small can be stylish. With its bold choices, warm atmosphere, and well‑planned layout, it perfectly embodies the lifestyle of its owners.
Want to build your own custom model?







