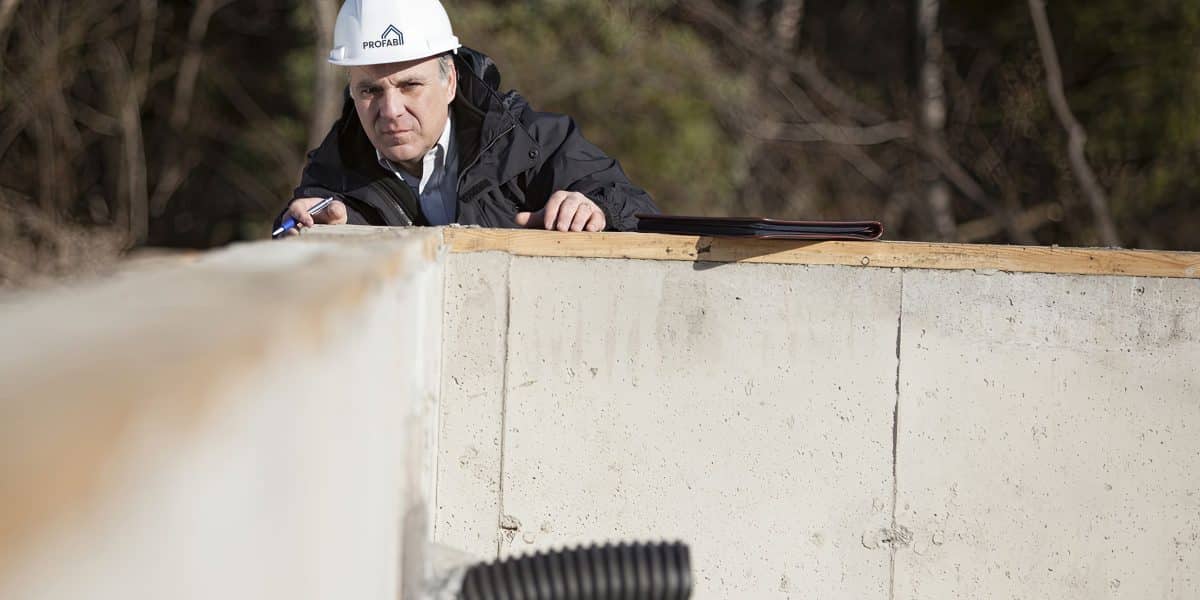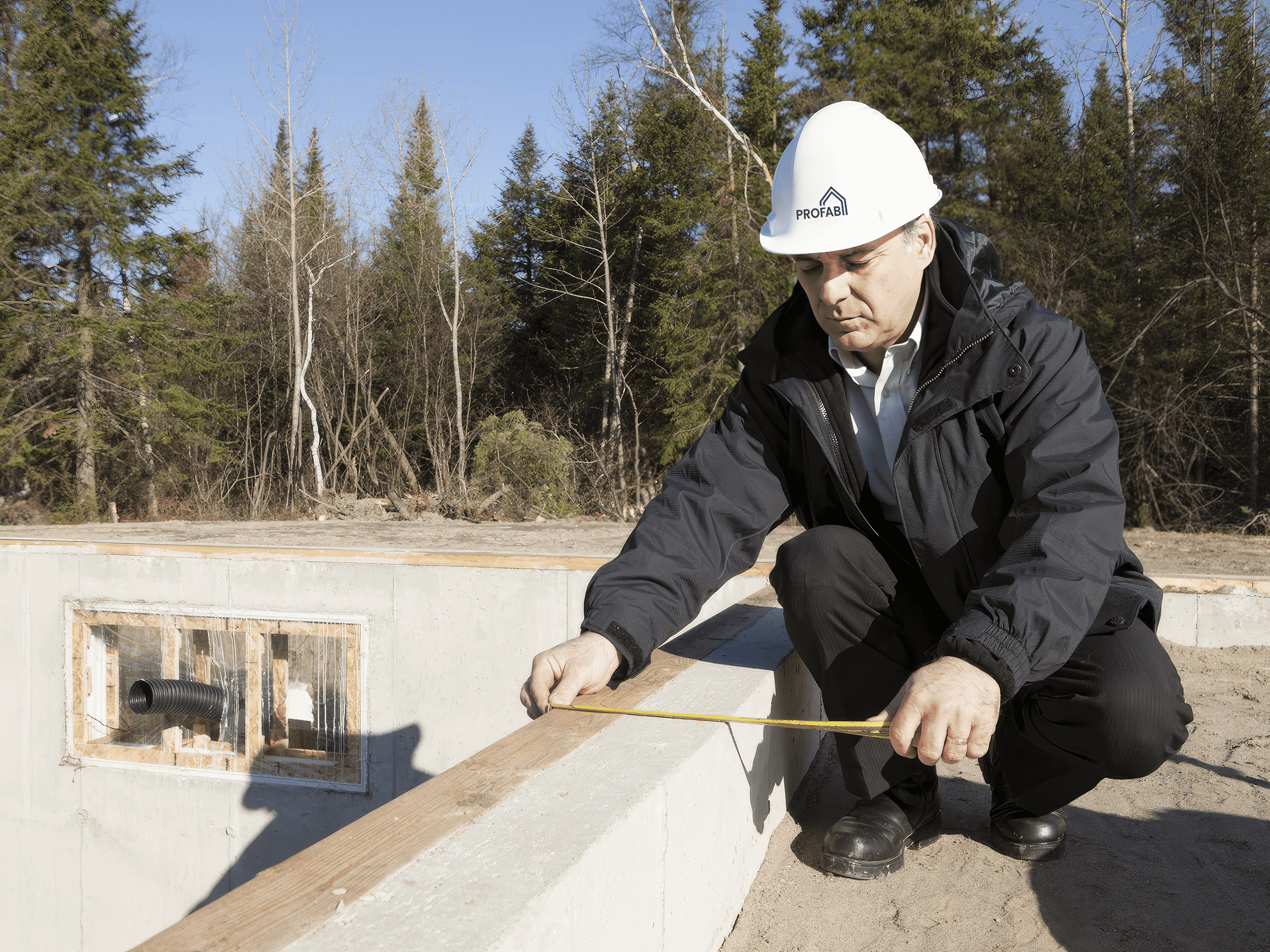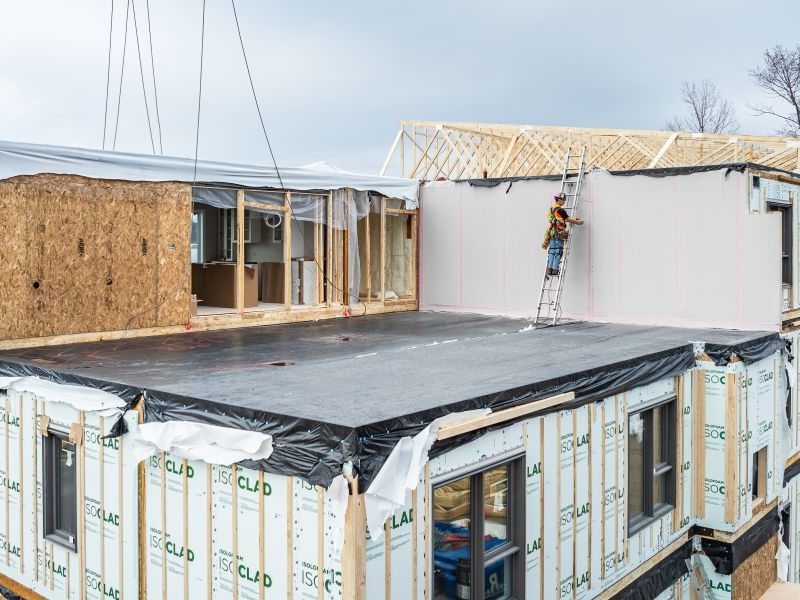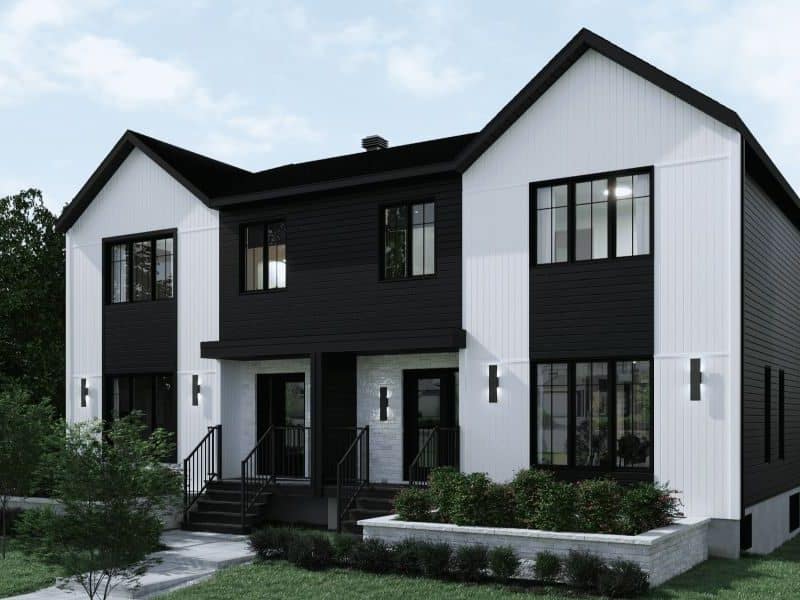CHOOSING A FOUNDATION

Slab-on-grade. Piles. Crawl spaces. Regular foundations. These days, there are many options available for the foundation of your home, and sometimes it’s hard to make sense of them all! Many options are practical, but how do you choose the right foundation?
First things first. What is a foundation? A foundation is the part of a building or structure that transmits its loads (dead weight, climatic forces, seismic forces and operating loads) to the ground. In a nutshell, the foundation supports your home! Here’s an article to help you choose the right foundation for your needs.
REGULAR FOUNDATIONS
Most buildings are built on “regular” foundations, with a net height of around 8 feet right to the basement. They counteract the effects of frost. A foundation that meets the requirements of the Québec Construction Code must be sunk a minimum of 4 feet into the ground. This may vary depending on the area where you want to build your house. It will also allow you to create rooms in the basement, optimizing the living space of your home.
Are basements always damp? Yes, they tend to be. That’s why it’s so important to insulate and waterproof both the foundation walls and the concrete slab (floor). This avoids any thermal bridges (point or linear zones in the building envelope where thermal resistance varies). This is a point in the construction where the insulating barrier is broken). Coupled with a reasonable room temperature and good ventilation, you’ll enjoy a comfortable environment without significantly impacting your electrical bill!
Regular foundations are shown here at 8′ – 4′ high, offering a net height of 8′ in the basement for creating rooms.
CRAWL SPACE
It’s becoming increasingly common for people to opt for a crawl space, which is actually a foundation around 5 feet high, with approximately 4 feet below the ground. This allows the foundation to be anchored deep enough in the ground to avoid any adverse effects caused by freezing or thawing, such as the house shifting.
This can be a practical option for people who are worried about problems associated with surface water, rising water or the phreatic table (the water table found at shallow depths that traditionally supplies wells and other sources with drinking water).
However, it is essential that this work be carried out by a professional holding a contractor’s license specialized in the field. It’s also important to take every precaution to ensure proper design and, above all, good ventilation so that humidity doesn’t cause problems for the structure of the house.
Crawl space with 5′‑high foundations, providing access to the building’s mechanical components and offering basement storage. However, it is impossible to fit out rooms there.
SLAB‑ON‑GRADE
Now comes the slab‑on‑grade option. Contrary to its name, this is not a simple concrete slab positioned on the ground!
As you may have read earlier in this article, it’s important that the foundation, whatever its type, offers adequate insulation to counter the effect of our Québec winters!
There are two ways to build a slab‑on‑grade. The first is often used to build detached garages. It consists of placing a concrete slab on a sand bed, with reinforcements around the perimeter of the slab acting as a footing. It’s important to insulate this mass of concrete not only under the slab but also diagonally around the foundation to prevent frost from reaching the underside of the slab. This will prevent cracks from forming or even the construction from lifting.
It’s also possible to build a slab‑on‑grade with a foundation around 5 feet high, as in a crawl space. Inside the foundation is sand, compacted in layers, on which the insulation is laid, followed by the concrete slab.
An experienced and methodical contractor must build a slab‑on‑grade, as it is prone to cracking and remaining damp. Keep in mind that this type of construction isn’t suitable for all projects (manufactured homes in modules, for example, don’t lend themselves to it). Moreover, it is not necessarily more affordable. The important thing for you is to specify your requirements to the contractor and, above all, to include them in the construction specifications.
Slab-on-grade is a bolder design given the difficulty of obtaining adequate insulation to counter the adverse effects of Québec’s climate.
PILES
Construction on piles, whether on concrete pilings (a set of piles driven into the ground to support a building on water or on the ground with an unsteady bottom, often referred to as sonotubes) or on screw piles (consisting of a central shaft and one or more steel helices). Pile construction can offer a number of advantages, particularly for extensions, which often require no excavation and are therefore inexpensive.
This type of construction can also be advantageous in certain cases where there are challenges with ground stability or in areas at risk of flooding. What’s more, construction on piles has very little impact on the ground.
Pile constructions, on the other hand, are considered difficult to insulate. They are more likely to experience watertightness problems and also lose resale value over time.
Construction on screw piles. This is a more difficult and complex technique for ensuring good floor insulation. With this type of foundation, it’s important to provide an insulated, heated junction box between the house and the ground to allow mechanical pipes to connect the building to the various services.
CONCLUSION
To choose the right foundation, it’s important to discuss the matter with your contractor and, above all, to make sure that he or she has the required licenses and skills to carry out the work. Saving a few dollars for a contractor offering inferior work won’t pay off!
Don’t hesitate to ask an engineer for a soil test before buying your plot and starting any work! This will help you avoid as many surprises as possible (soil quality and type, filling, blasting, etc.).
EN RÉSUMÉ
TABLEAU COMPARATIF
| FOUNDATION TYPE | REGULAR FOUNDATIONS | CRAWL SPACES | SLAB-ON-GRADE | SLAB-ON-GRADE/FOUNDATIONS | PILES/PILINGS |
| Total foundation height | +/- 8 ‘ | +/- 5 ‘ | N/A | +/- 5 ‘ | N/A |
| Possible basement rooms | √ | x | x | x | x |
| Basement storage possible | √ | √ | x | x | x |
| Easy, effective insulation | √ | √ | x | √ | x |
| Construction costs | $$ | $$ | $ | $$ | $$ |
| Resale value | $$$ | $$ | $ | $ | $ |

Before choosing a foundation, evaluate your options. Consider your budget. Compare the resale value of different types of foundations and the area where you want to build your project.
Please note that this article is meant to be for information purposes only. It is imperative to refer to the current National Building Code of Canada (NBC) if in doubt about the required insulation factors and possible building design methods to achieve them. The images shown are for information only.













