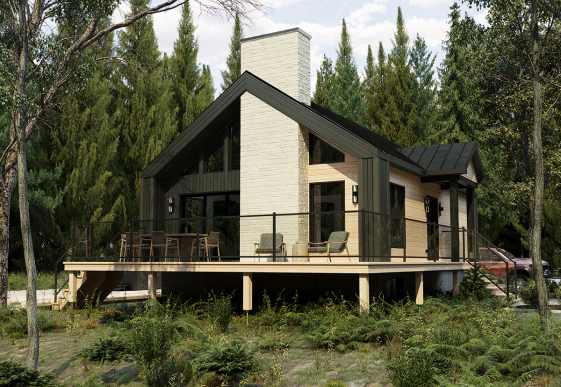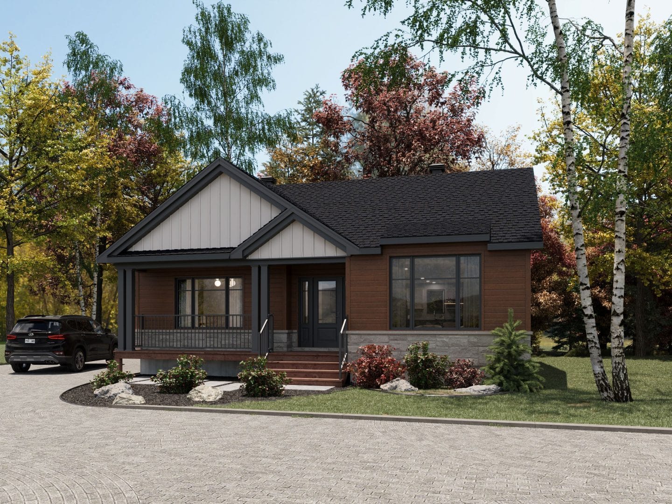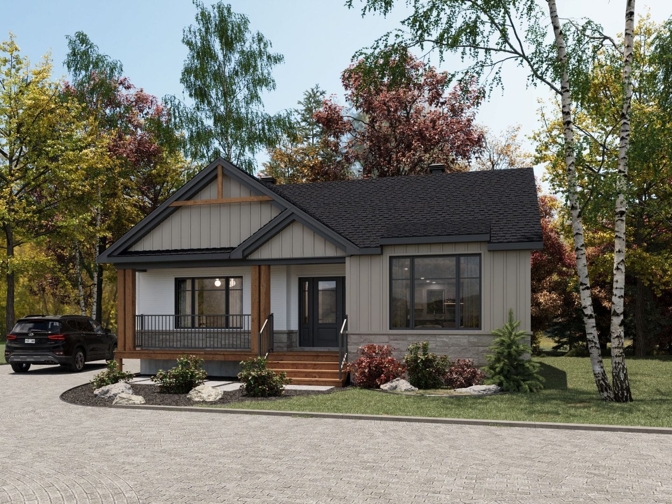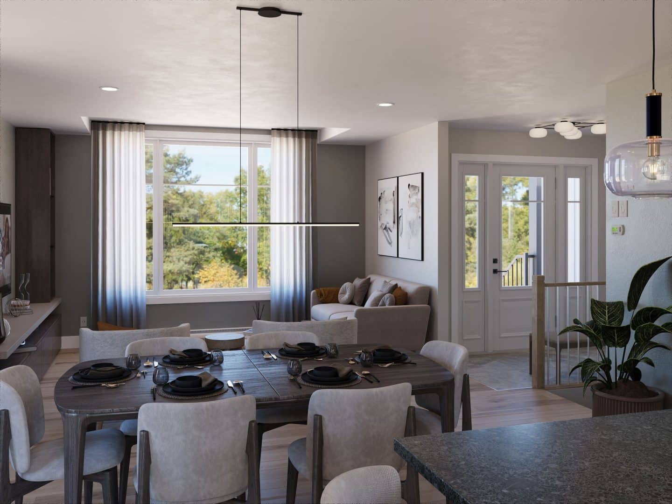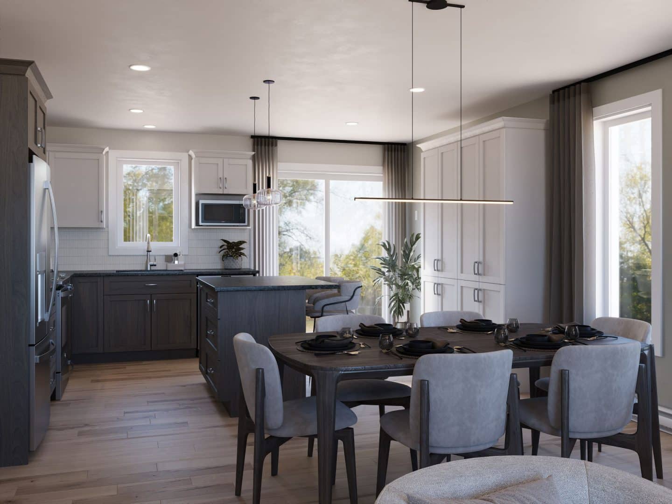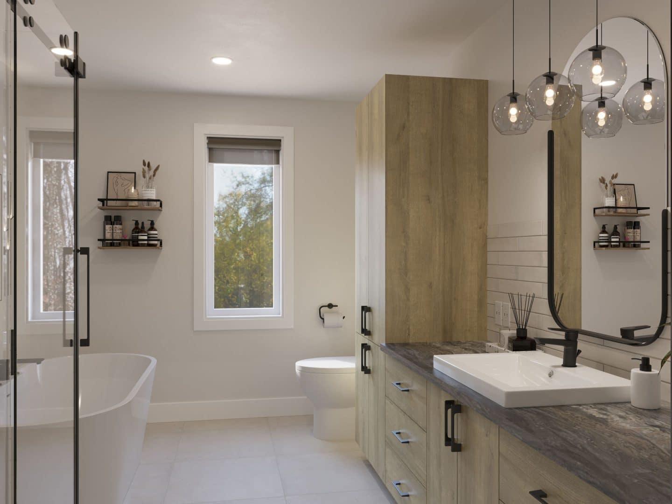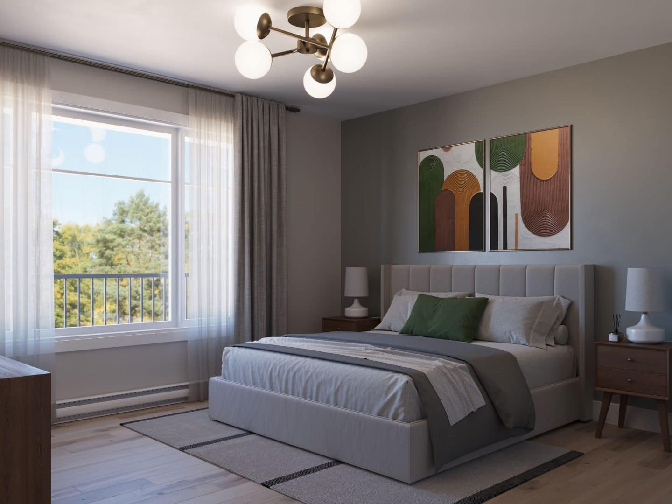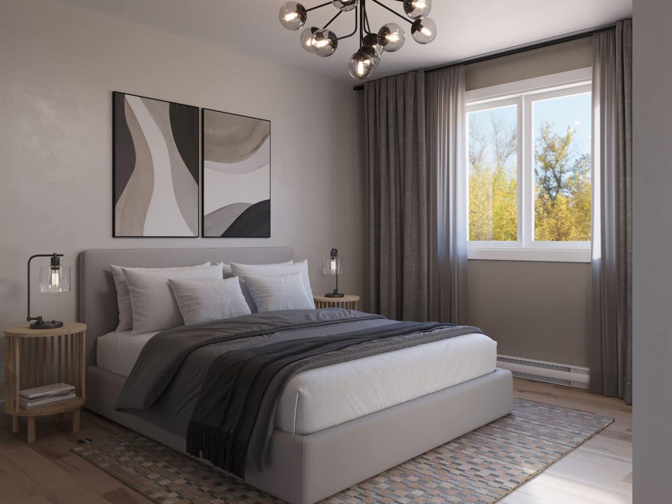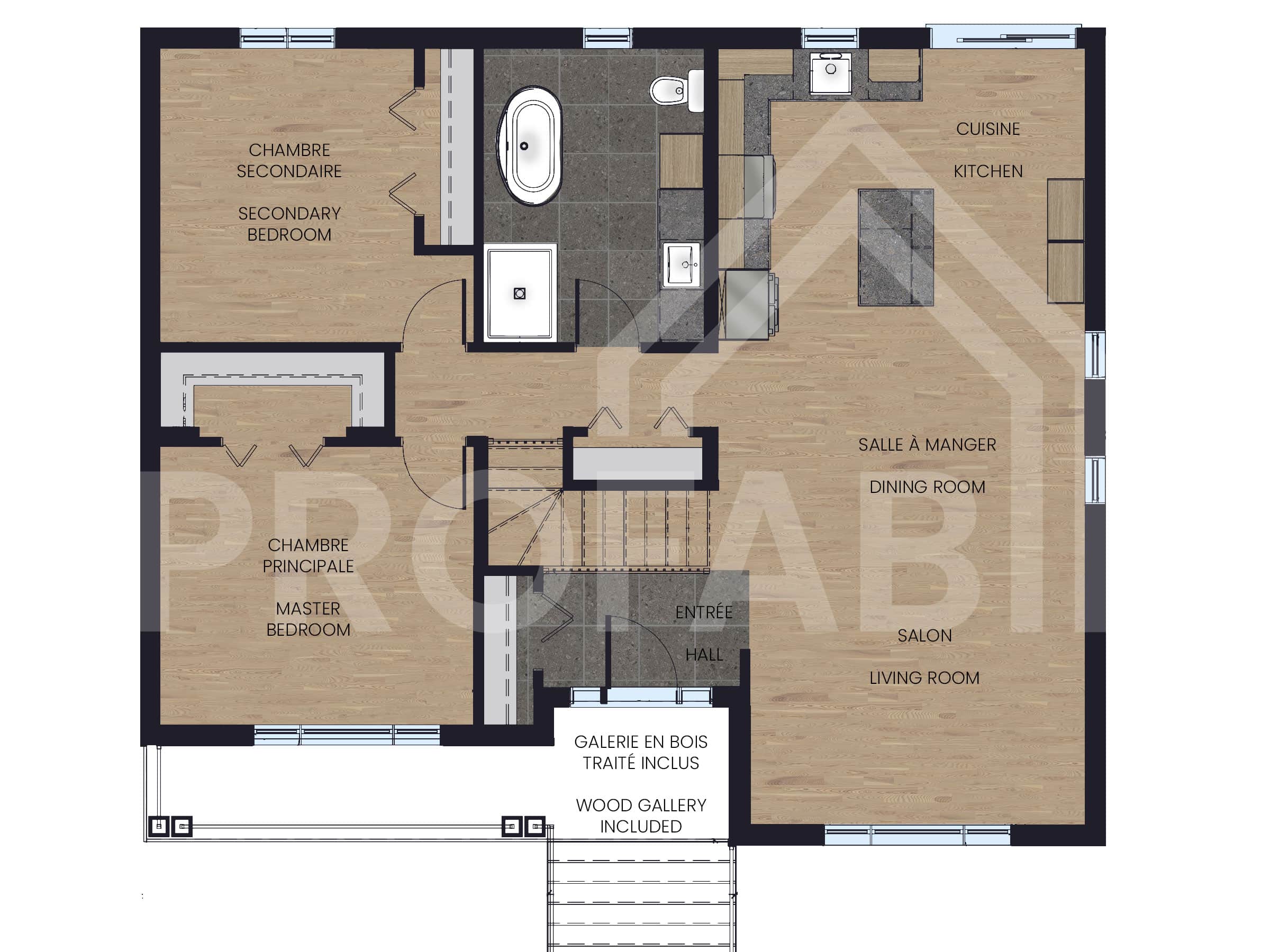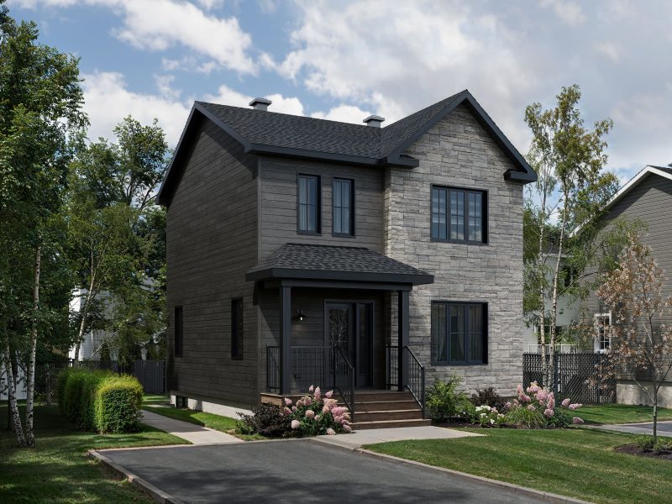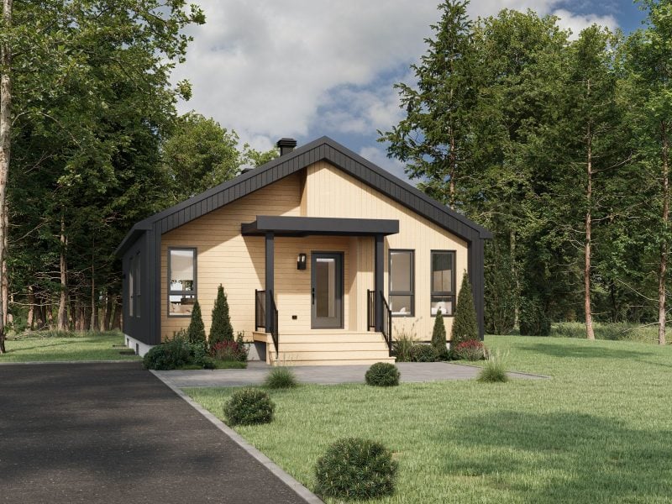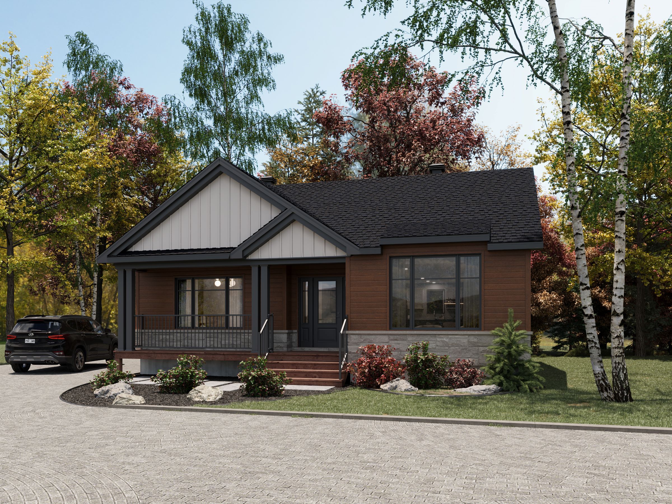
Log in to add your favorite model
Would you like to customize this model to suit your taste and budget?
Contact a housing conseillor today to turn your dreams into reality.
Description of this prefabricated home
Discover the Vanliga model, a warm and welcoming prefabricated home. This classic contemporary‑style bungalow will meet the needs of those who love to entertain with the open configuration of its main living area. Its ergonomic kitchen is ideal for cooking and sharing tasty moments with loved ones. While its two bedrooms on the first floor allow every member of the family to have his or her own space and flourish to the full. As an added bonus, with the walk‑in closet in the master bedroom, the impressive hall closet and multiple storage spaces, the Vanliga will delight those with a passion for organization. Customize this model to reflect your lifestyle!
Dimensions
Total surface area: 1,111 sq. ft. (32'1''/28'x38')
Kitchen: 14' x 11'‑8''
Dining room: 13'‑4'' x 9'‑0''
Living room: 13'‑4'' x 11'‑9''
Master bedroom: 12'‑4'' x 11'‑1''
Second bedroom: 11'‑8'' x 10'‑1''
Bathroom: 10'‑9'' x 11'‑8''
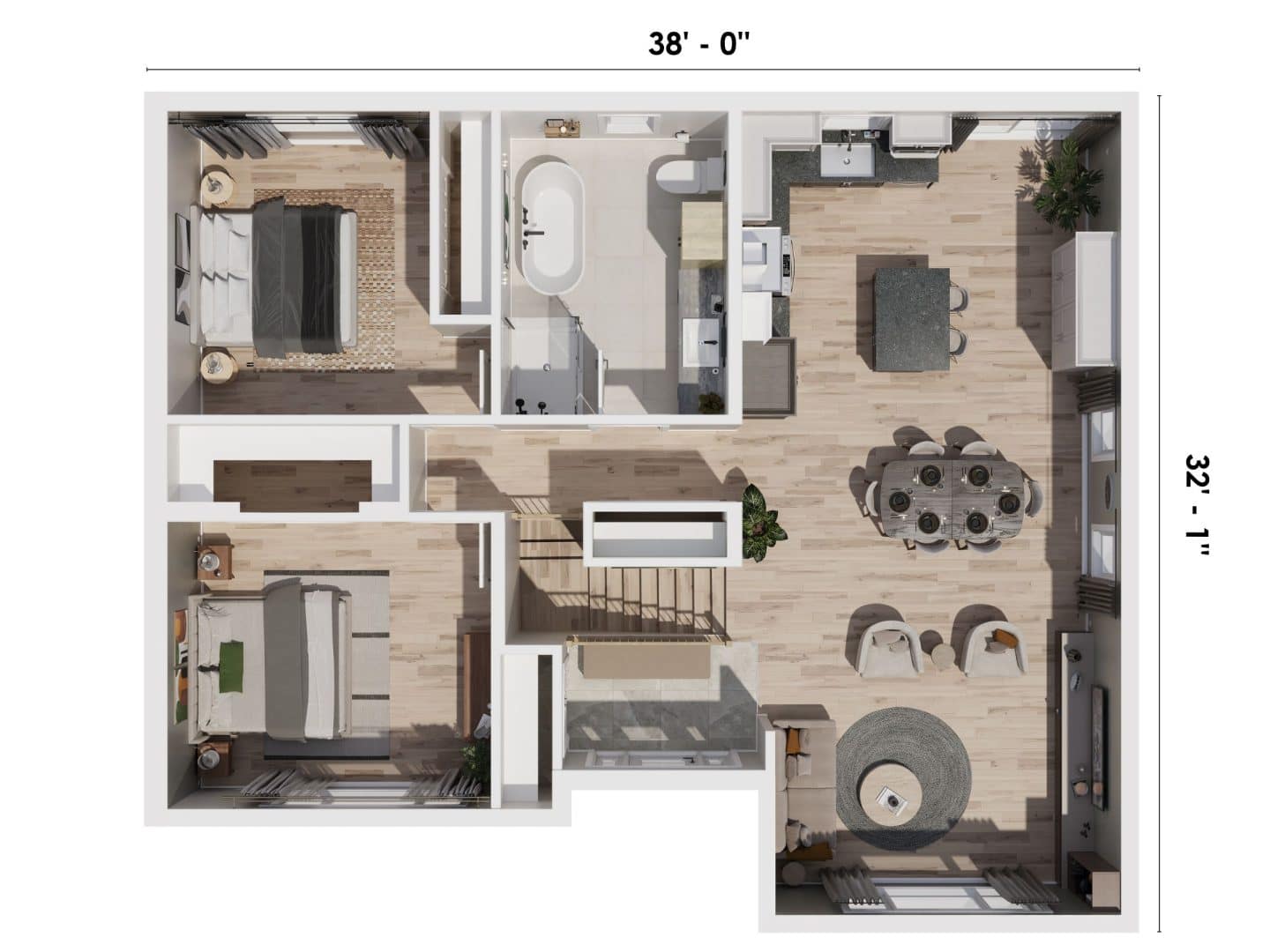
Even more
Admire and customize this model
Take an interactive tour of this model
We built this classic contemporary home
Explore this prefabricated home built for one of our customers and discover just how easy the project was!







