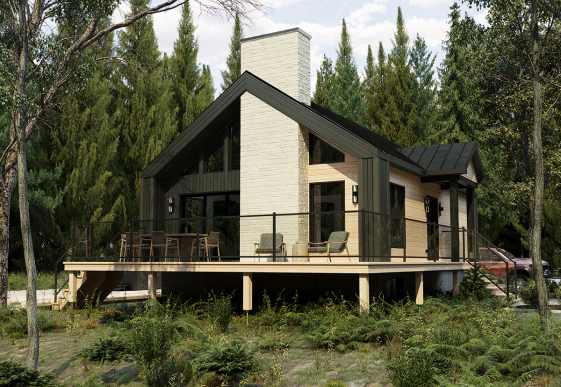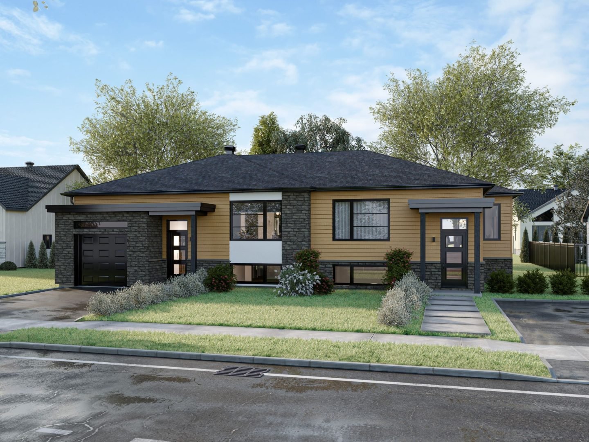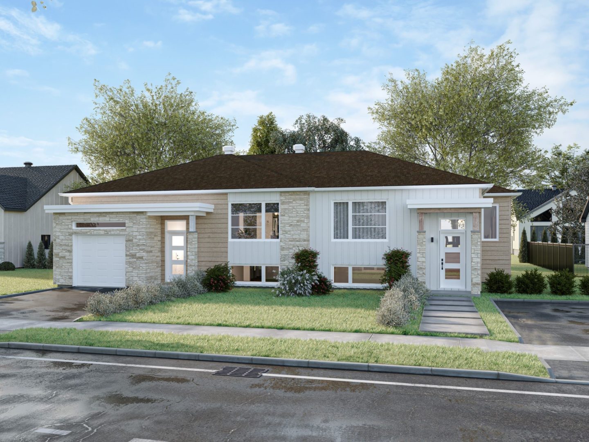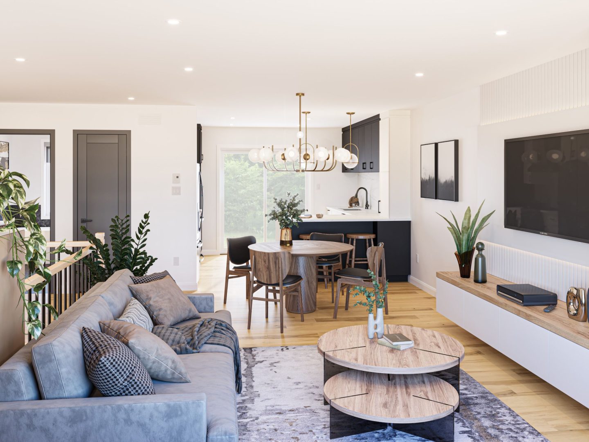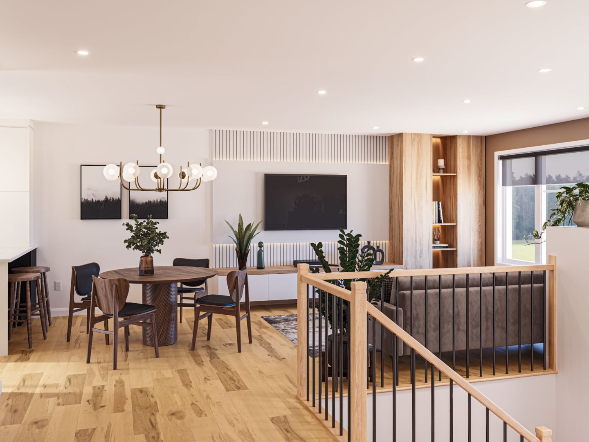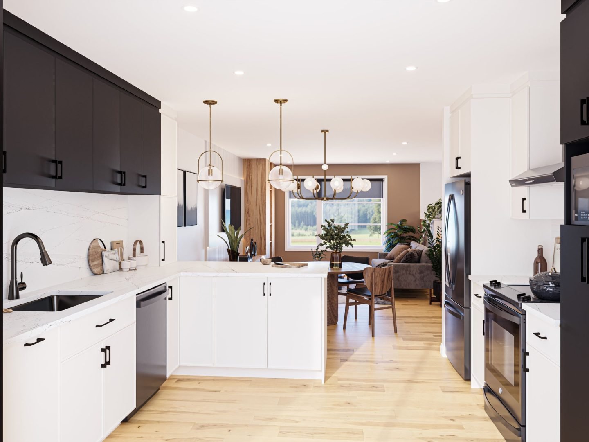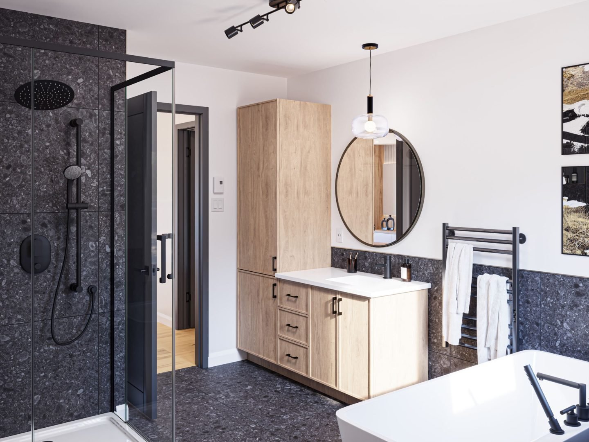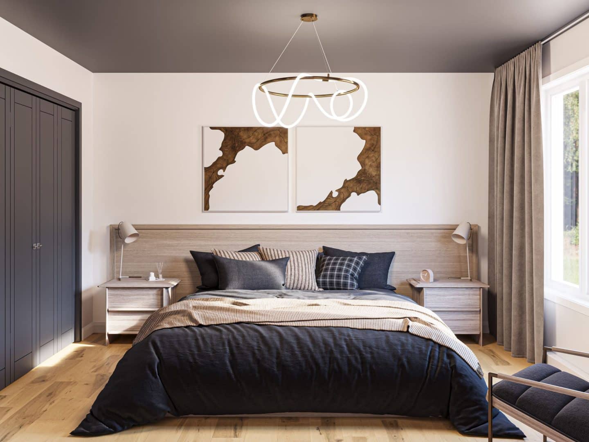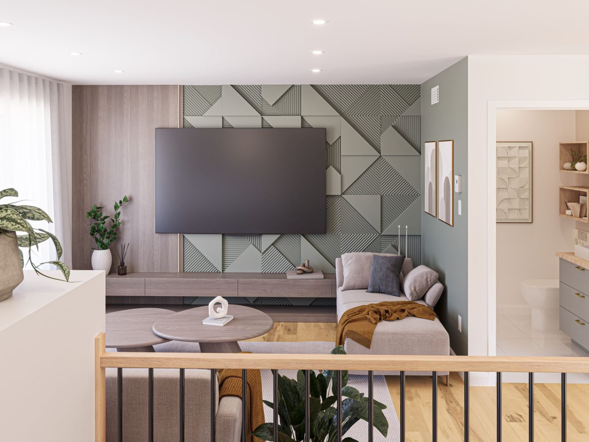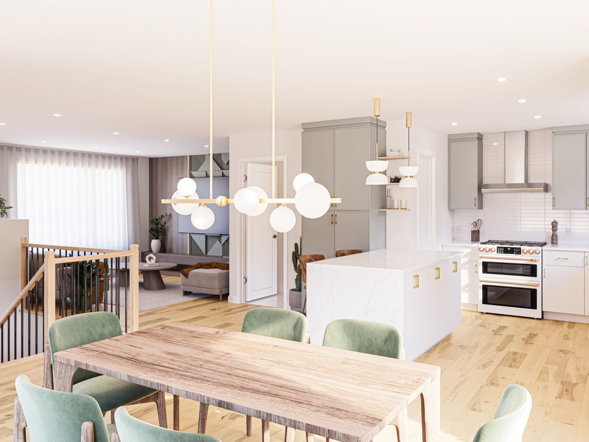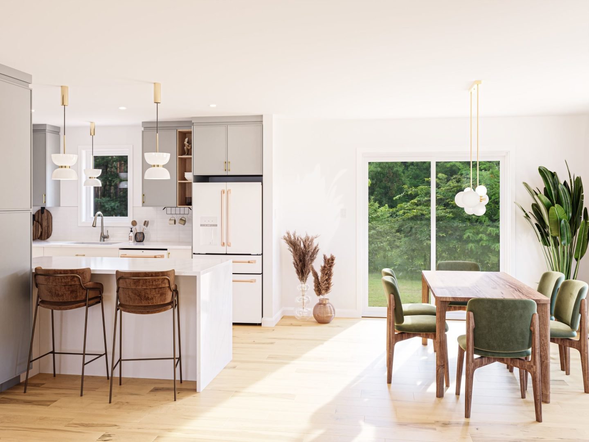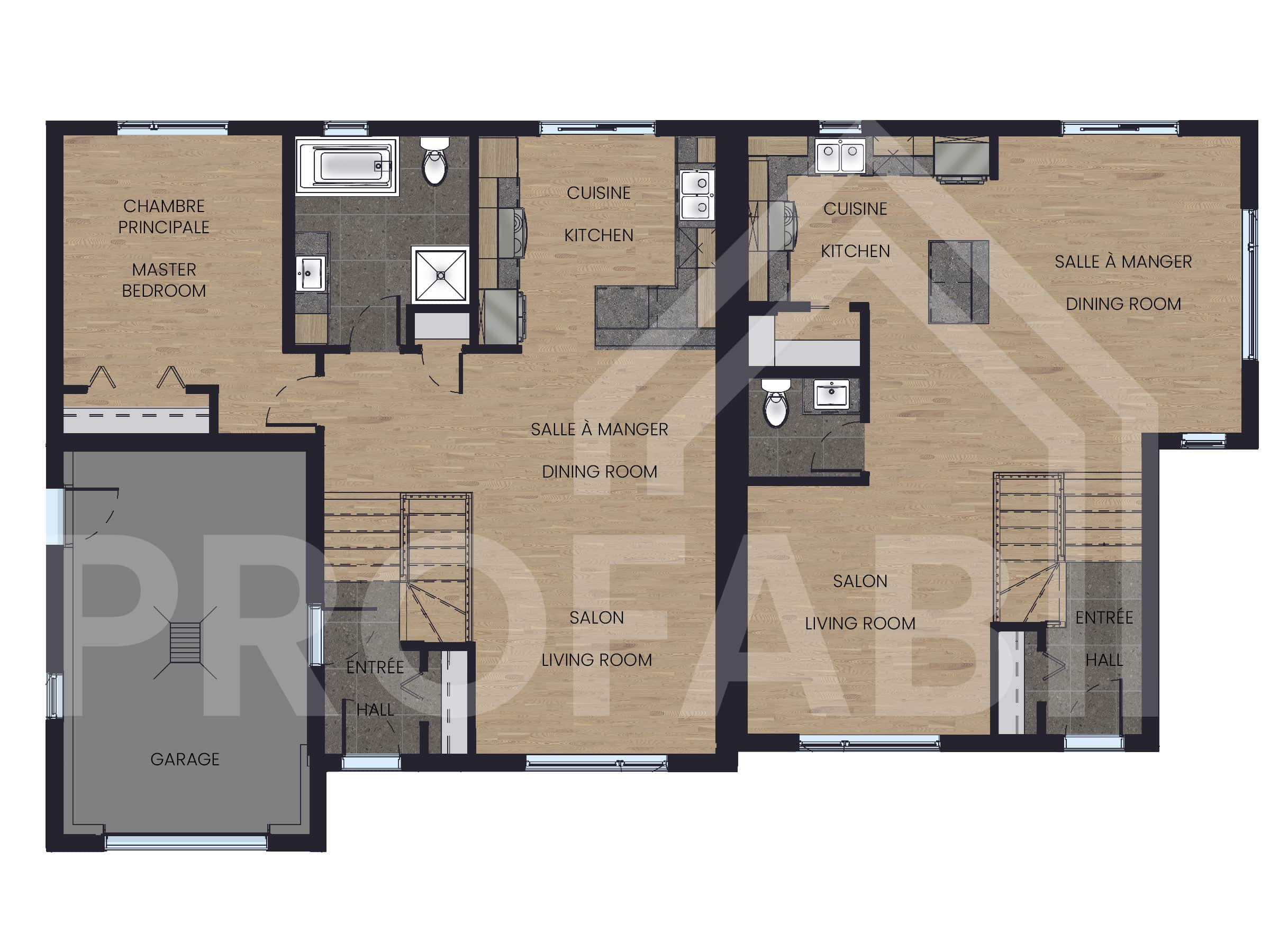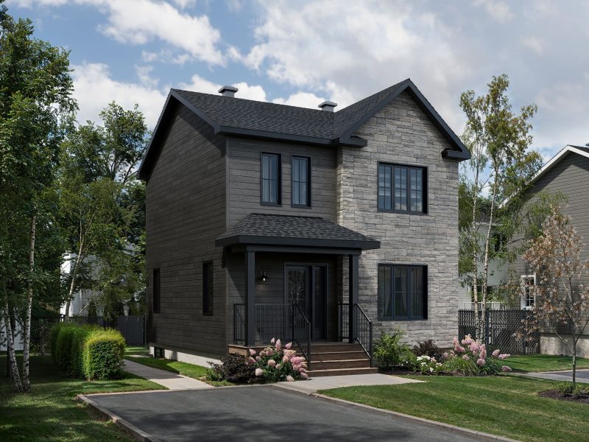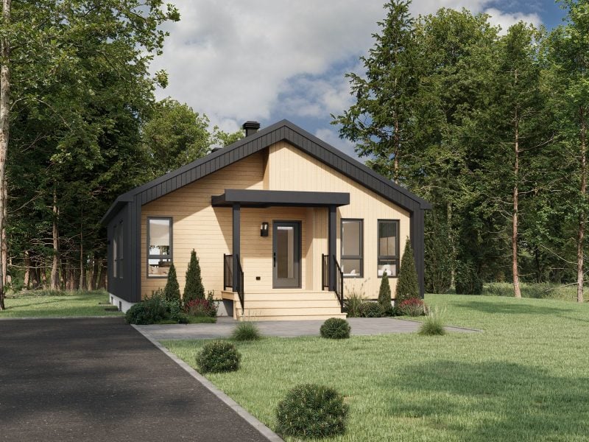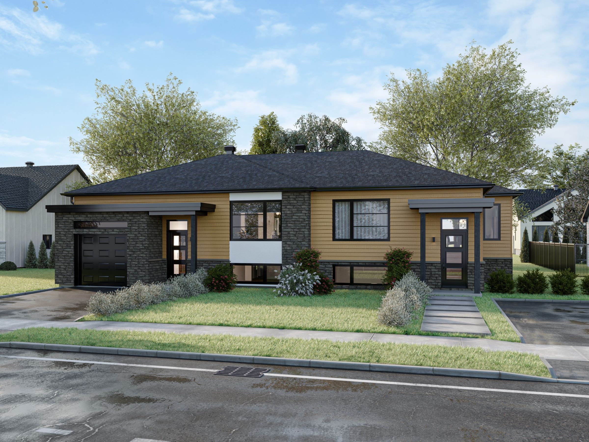
Log in to add your favorite model
Would you like to customize this model to suit your taste and budget?
Contact a housing conseillor today to turn your dreams into reality.
Description of this prefabricated home
The harmonious fusion of two asymmetrical units, each meticulously optimized in design, distinguishes Strass from other duplex models. Its architecture stands out with a play of volumes and a simple, ergonomic layout. With its contemporary and modern style, this dwelling can easily transform into a bigenerational home.
One of the units includes a garage and a bedroom on the ground floor, while the other offers a sleek living space on the ground floor and bedrooms in the basement for maximum tranquility. In both cases, the common areas are spacious and open, accommodating functional kitchens and remarkable workspaces. The flexibility of configurations also allows for the integration of additional storage or additional bedrooms, offering a multitude of possibilities to enhance your quality of life.
The Strass semi‑detached home is perfect to bring together all the members of your family under one roof.
Dimensions
Total surface area : 1 864 sq. ft. (60'‑1'' x 36'‑1'')
Left Semi‑detached
Surface area: 868 sq. ft.
Kitchen: 11'‑11'' x 10'‑6''
Dining room and living room: 12'‑1'' x 20'‑5''
Bedroom: 10'‑11'' x 12'‑6''
Bathroom: 11'‑1'' x 10'‑6''
Garage included
Right Semi‑detached
Surface area: 731 sq. ft.
Kitchen: 12'‑6'' x 10'‑6''
Dining room: 12'‑6'' x 14'‑10''
Living room: 12'‑1'' x 12'‑6''
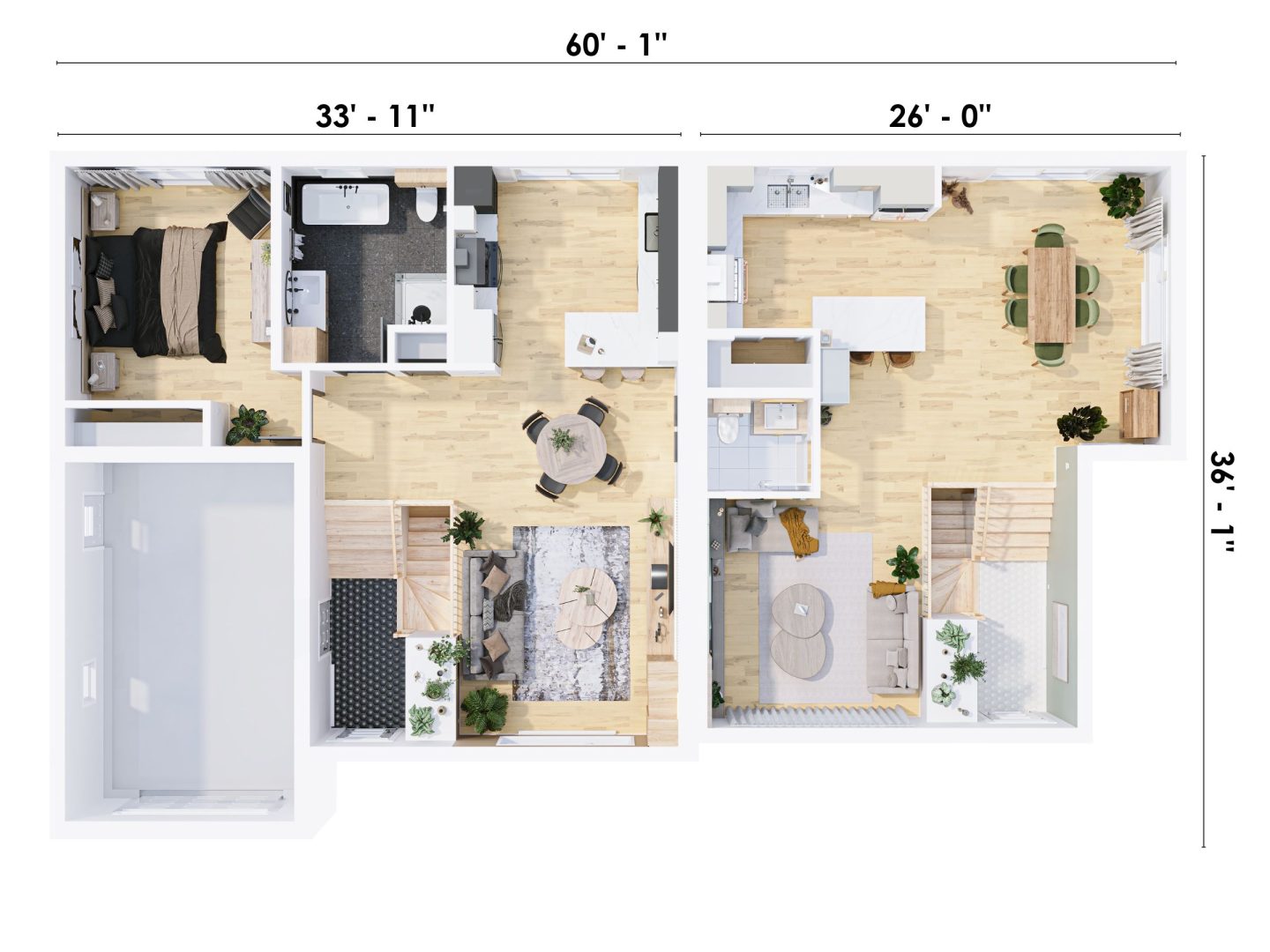
Even more







