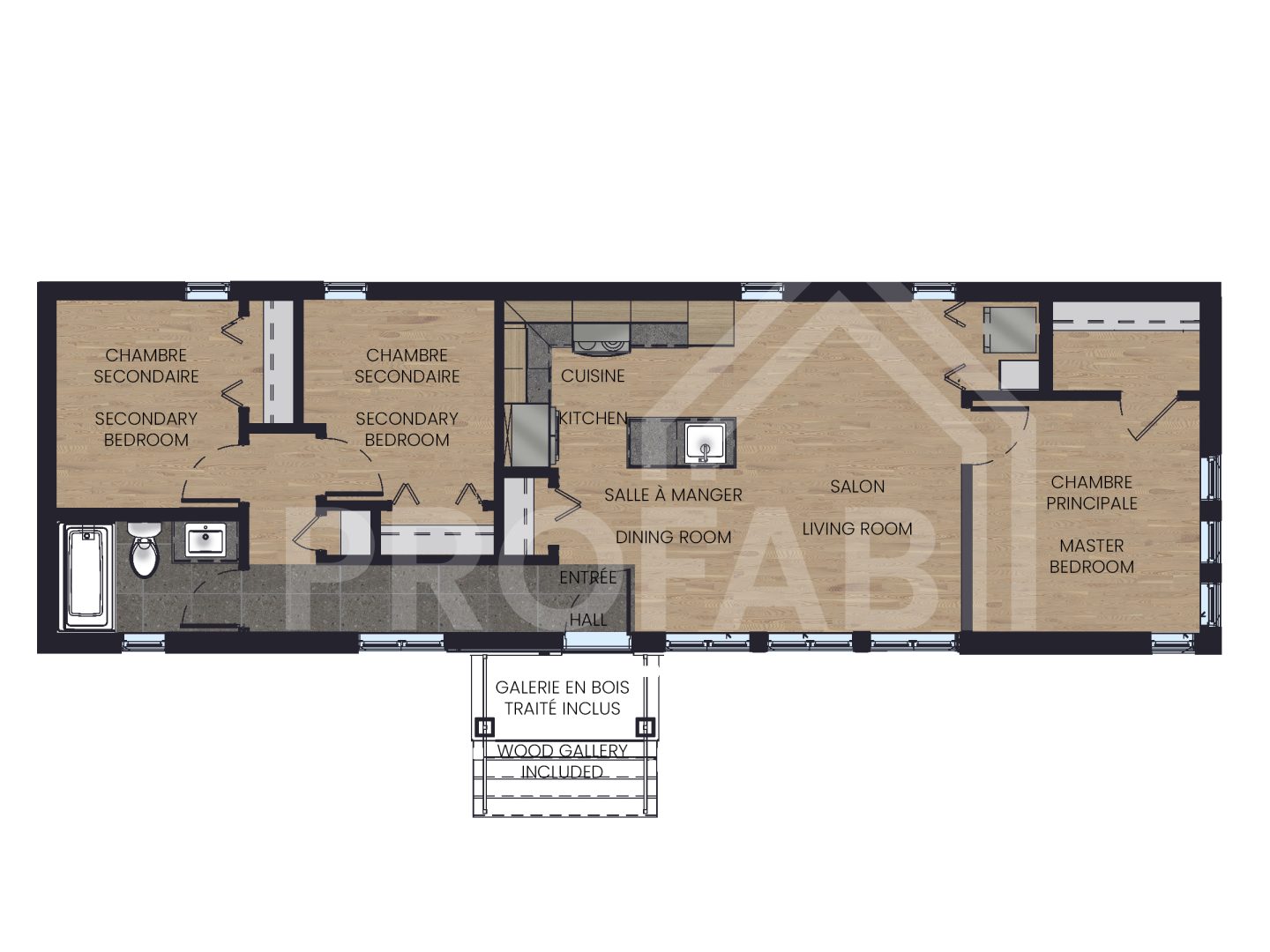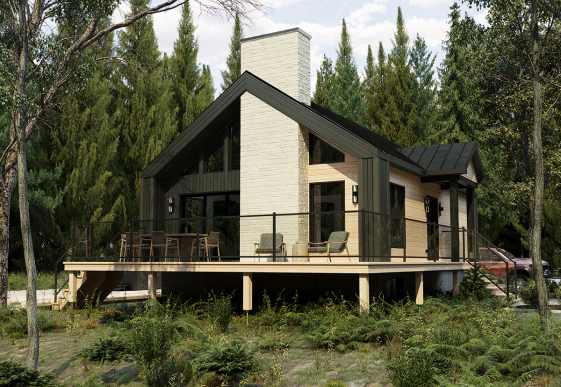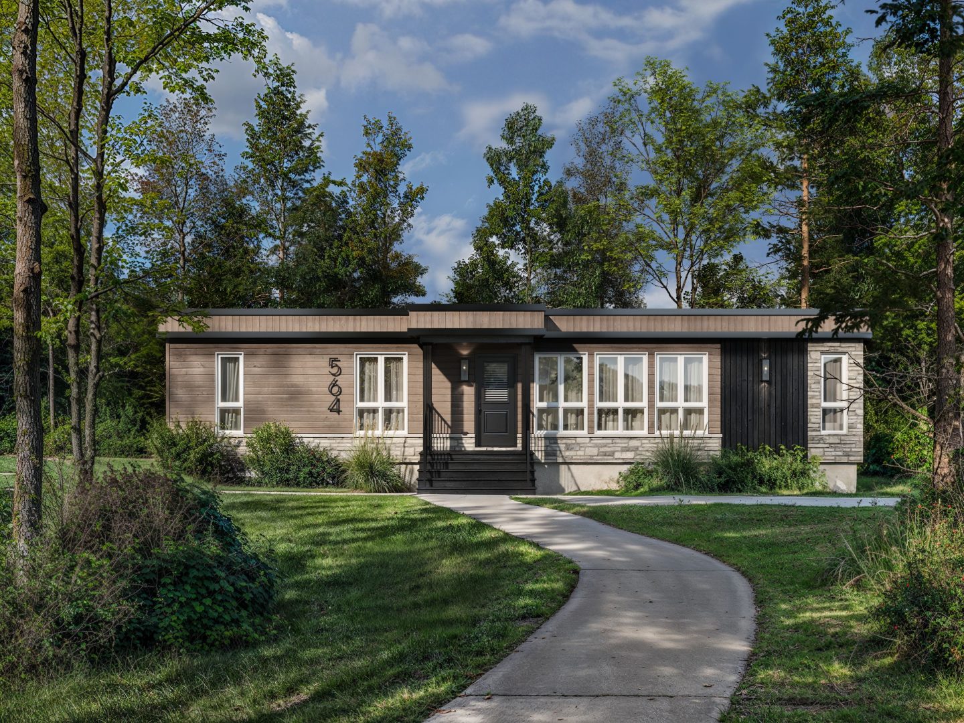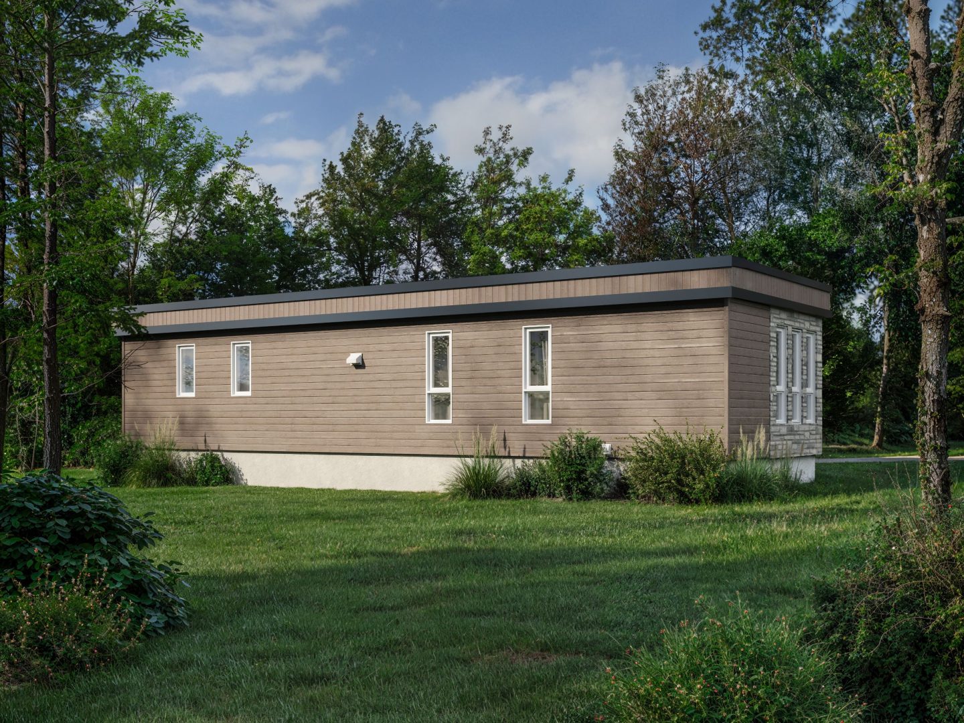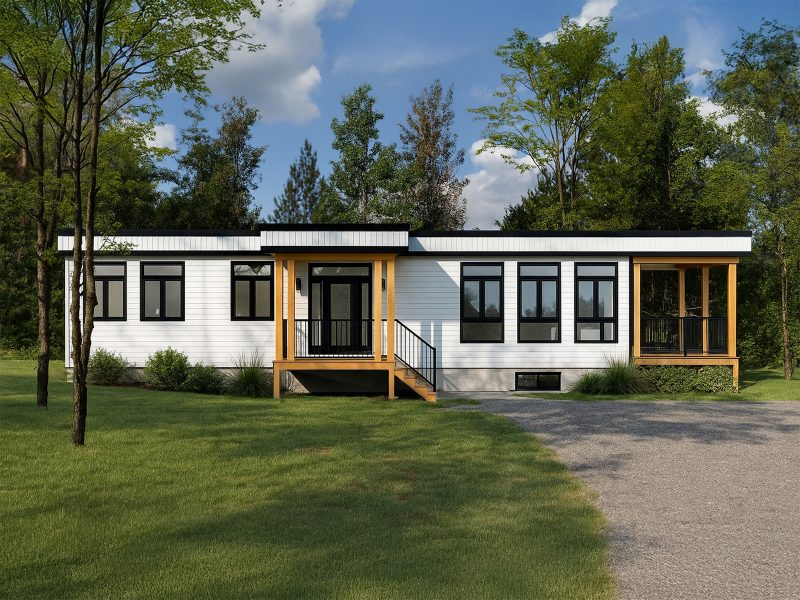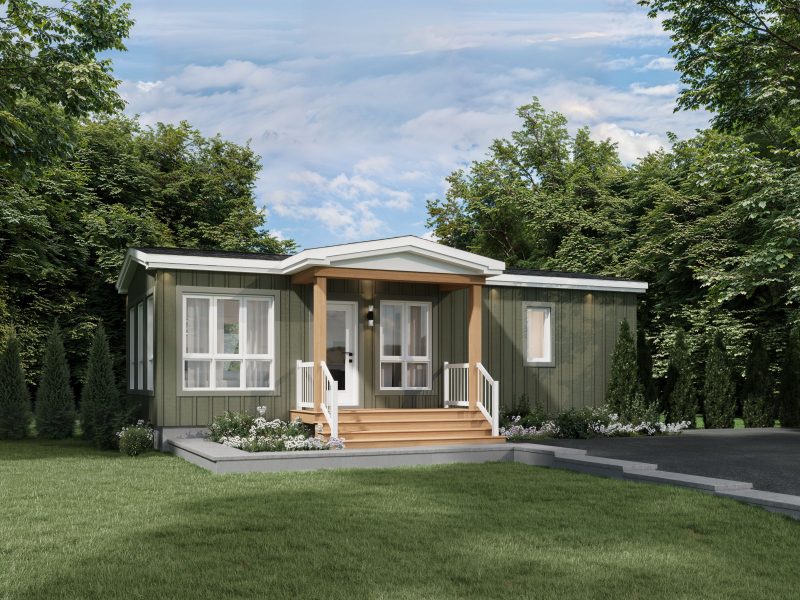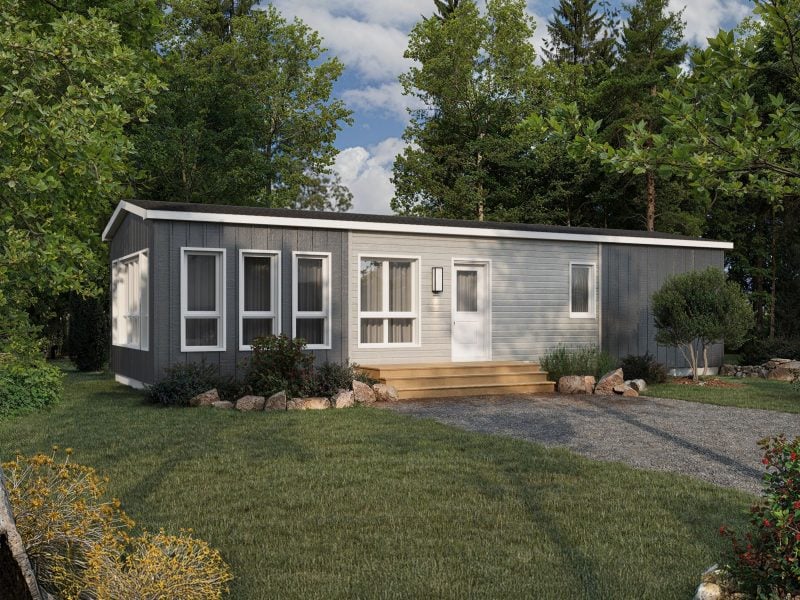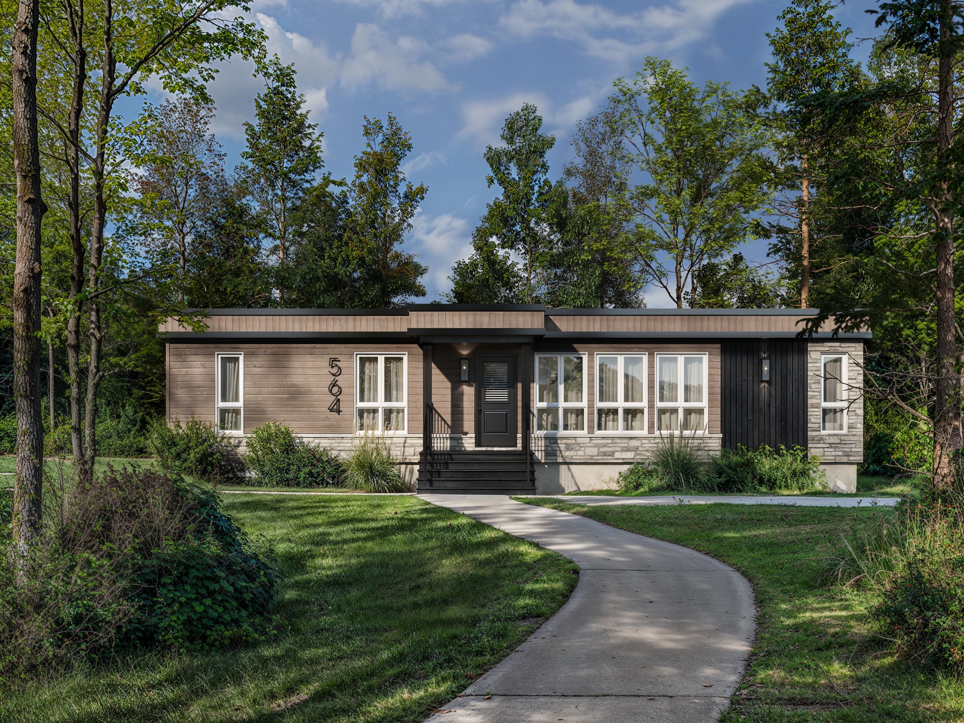
Log in to add your favorite model
To be able to add this model to your favorites, please create an account. It’s quick, easy and will allow you to personalize your experience on our platform.
Would you like to customize this model to suit your taste and budget?
Contact a housing conseillor today to turn your dreams into reality.
Description of this prefabricated home
Discover the Cedra contemporary mini‑house model from the Unimodular collection, designed in collaboration with Confort Design, where comfort, modern style, and functionality come together to offer an optimized and inspiring living space. Created to meet everyday needs, this factory-built bungalow features a welcoming bedroom, an elegant bathroom, and a practical laundry area, all within a warm and inviting setting.
Its central island and built‑in dinette make the kitchen the heart of the factory‑built micro home, perfect for enjoying friendly moments. The Cedra model also stands out with an elegant integrated trim detail that adds both style and functionality to the micro house. With its many windows, it is filled with natural light, creating an atmosphere that is both calming and vibrant.
Curious to see this prefabricated mini‑house for yourself? Visit our sales site in Mirabel for a tour.
Specifications
Micro‑Home
Style Contemporain
Chambres : 3
Salle de bain : 1
Foundation: crawl space
(on piers available)
(on piers available)
Garage : en option
Dimensions
Total surface area : 799 sq.ft. (51'‑0'' x 15'‑8'')
Kitchen : 10'‑0'' x 8'‑6''
Dining room : 10'‑0'' x 7'‑2''
Living room : 9'‑11'' x 14'‑6''
Master bedroom: 10'‑0'' x 10'‑2''
Secondary bedroom: 8'‑0'' x 9'‑1''
Secondary bedroom : 8'‑4'' x 8'‑9''
Bathroom : 8'‑0'' x 5'‑0''
