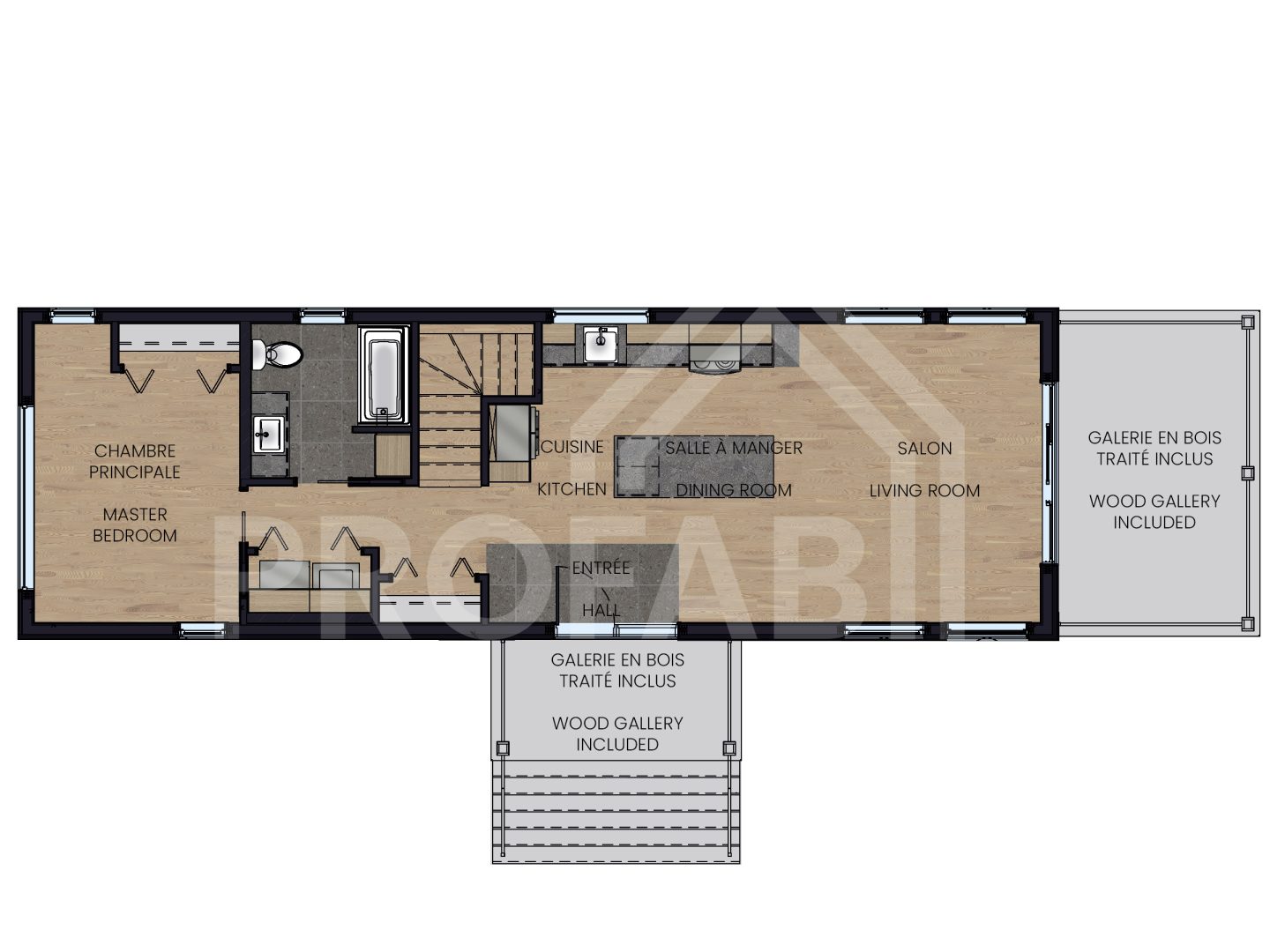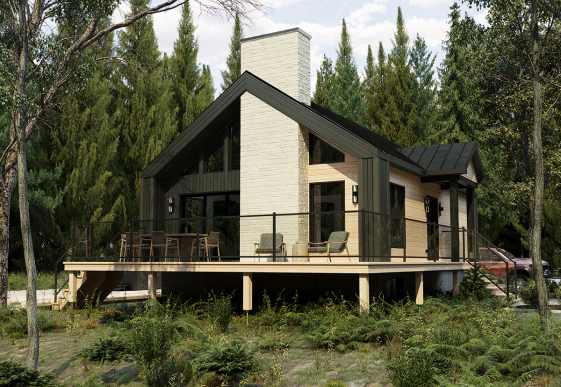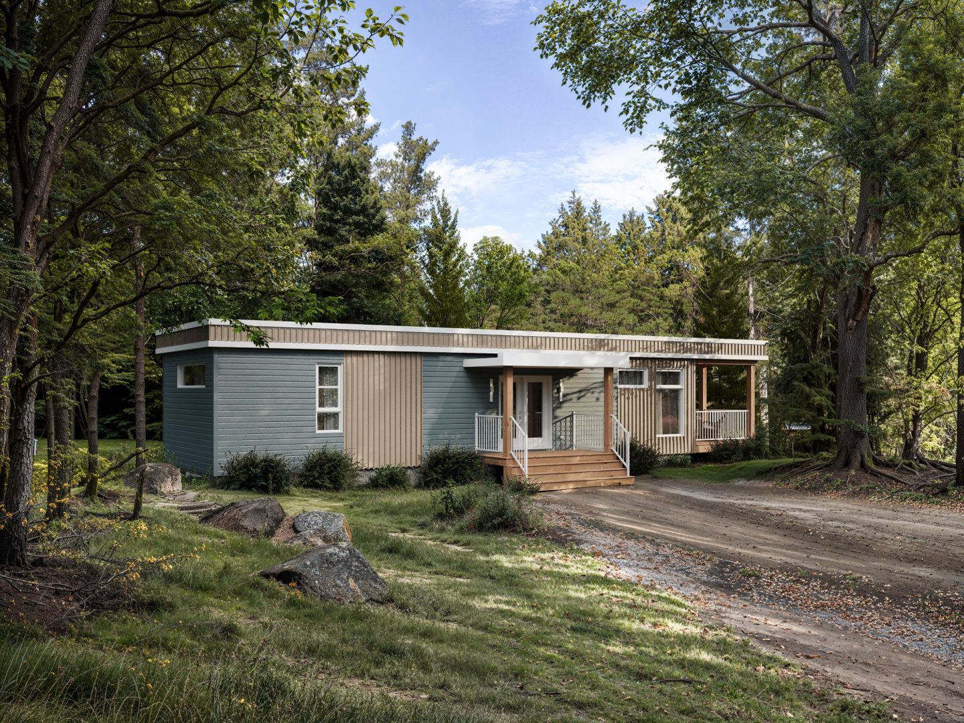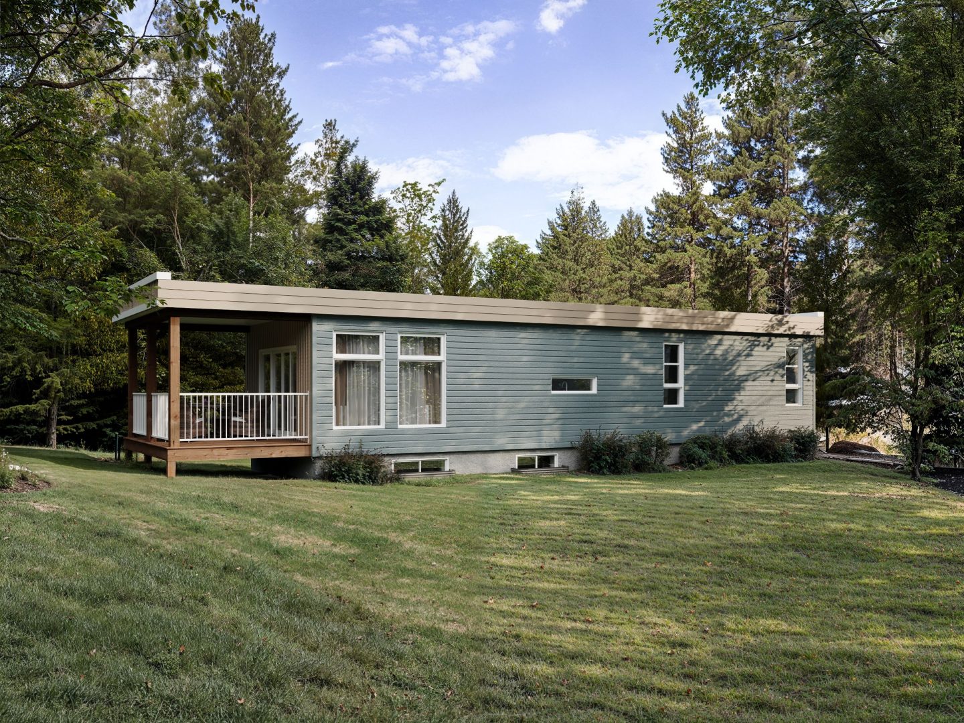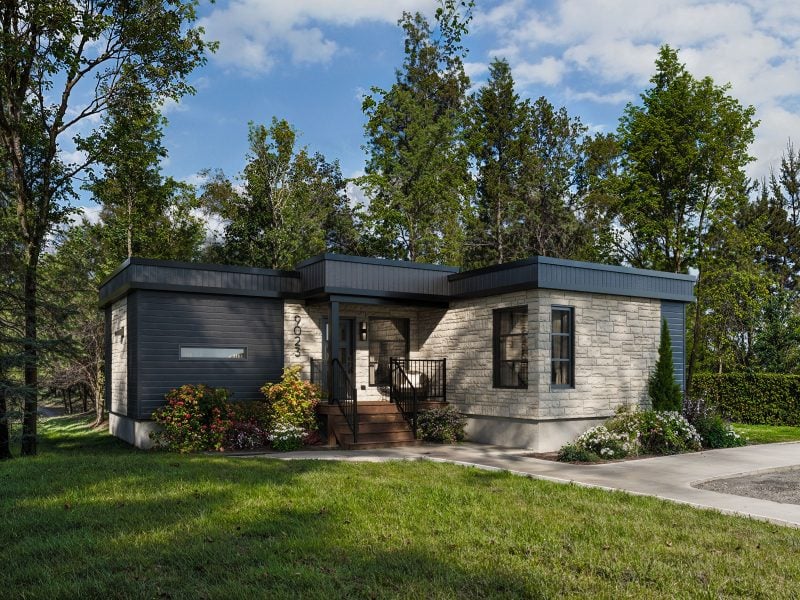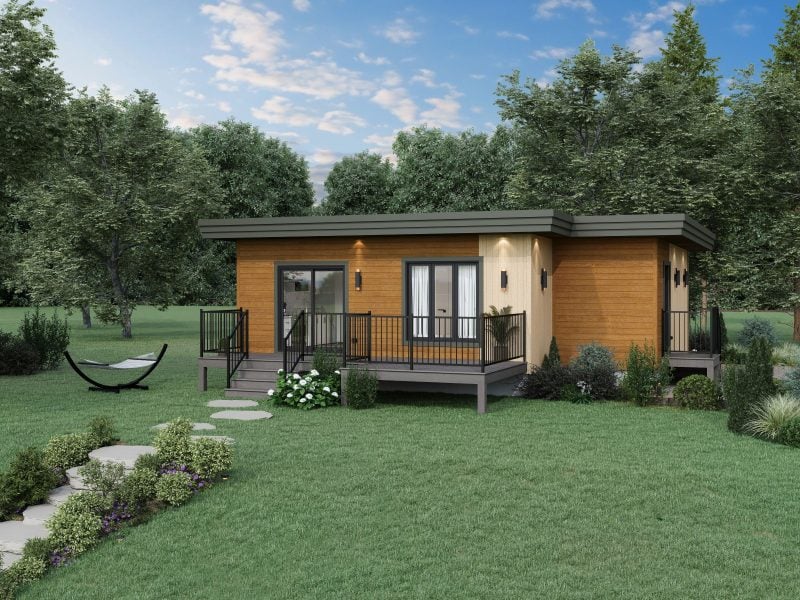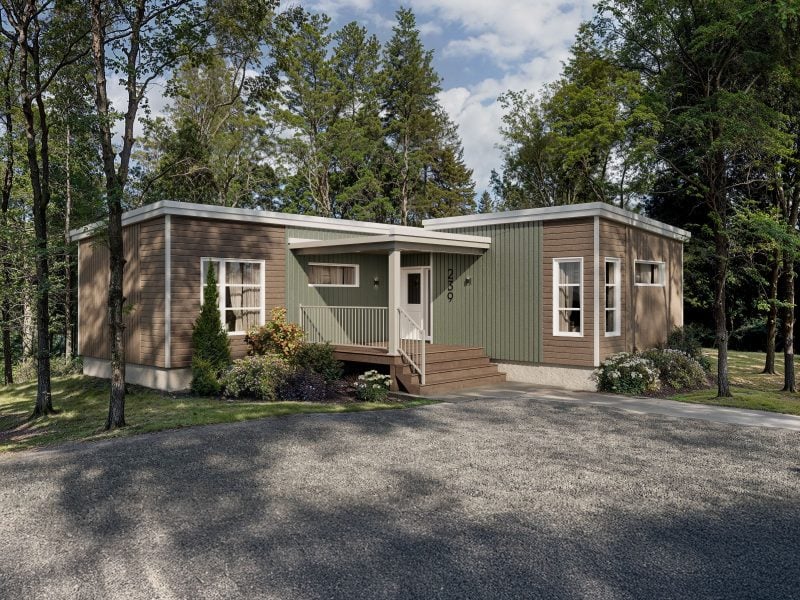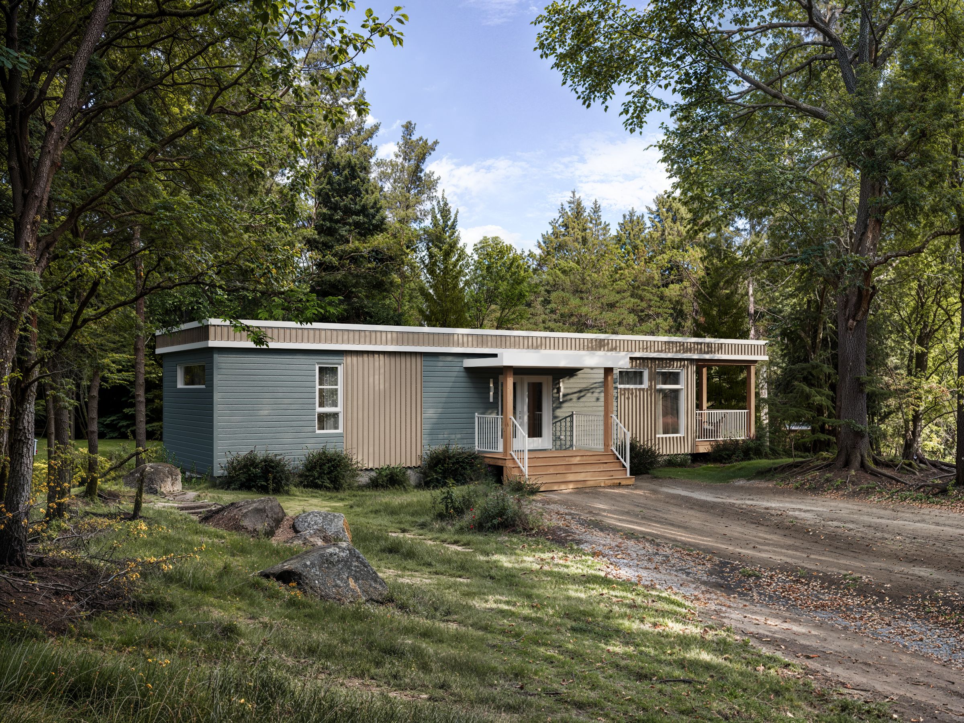
Log in to add your favorite model
Would you like to customize this model to suit your taste and budget?
Contact a housing conseillor today to turn your dreams into reality.
Description of this prefabricated home
The Pigna contemporary bungalow model is part of the Unimodular collection created with Confort Design, built around openness, flow, and optimal use of space. This elongated factory‑built micro home is structured around an open area that offers an impressive view of the outdoors from anywhere inside.
Right from the entrance, your eyes are drawn to the kitchen with its clear, open layout and central island, while the living room opens directly onto the terrace. The spacious bathroom accommodates both a bathtub and a separate shower for added comfort. Carefully positioned at the quietest end of the micro house, the bedroom enjoys a peaceful and discreet location with an open view of the surrounding landscape.
With generous windows on every side, an integrated staircase, and a distinctly modern look, this prefabricated mini‑house stands out for its style and the way it expands the sense of space.
(on crawl space available)
Dimensions
Total surface area : 784 sq.ft. (60'‑0'' x 15'‑8'')
Kitchen : 11'‑2'' x 7'‑3''
Dining room : 11'‑2'' x 7'‑3''
Living room : 13'‑1'' x 14'‑6''
Master bedroom : 10'‑0'' x 14'‑6''
Bathroom : 7'‑8'' x 7'‑9''
