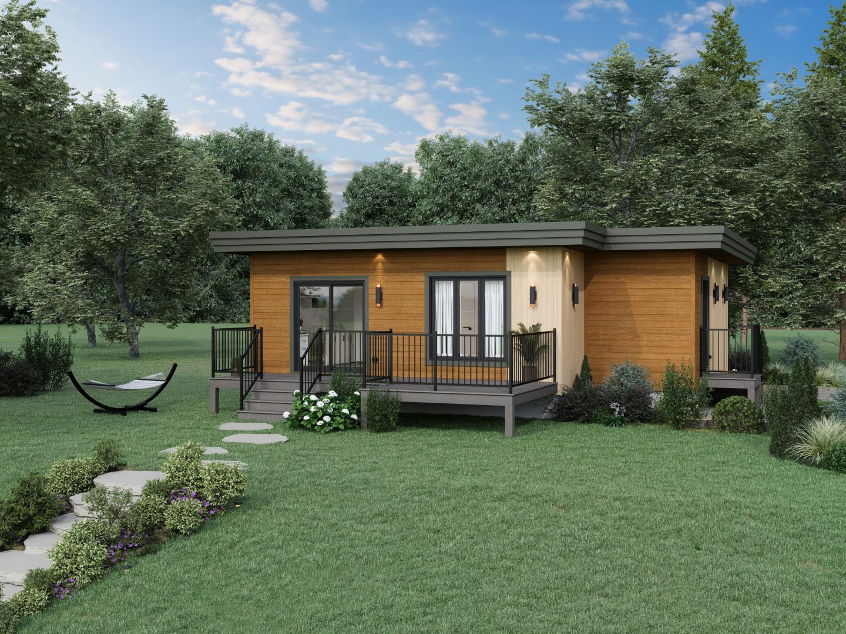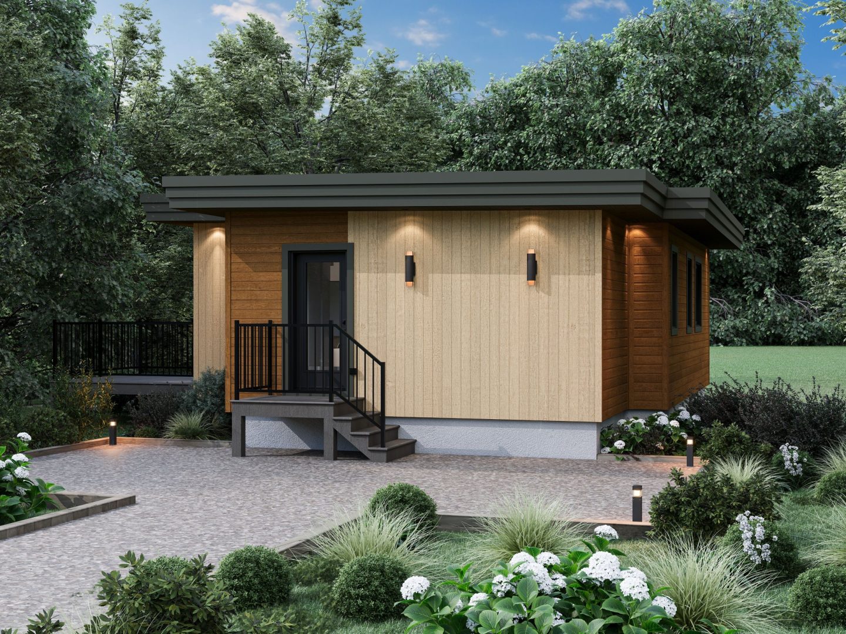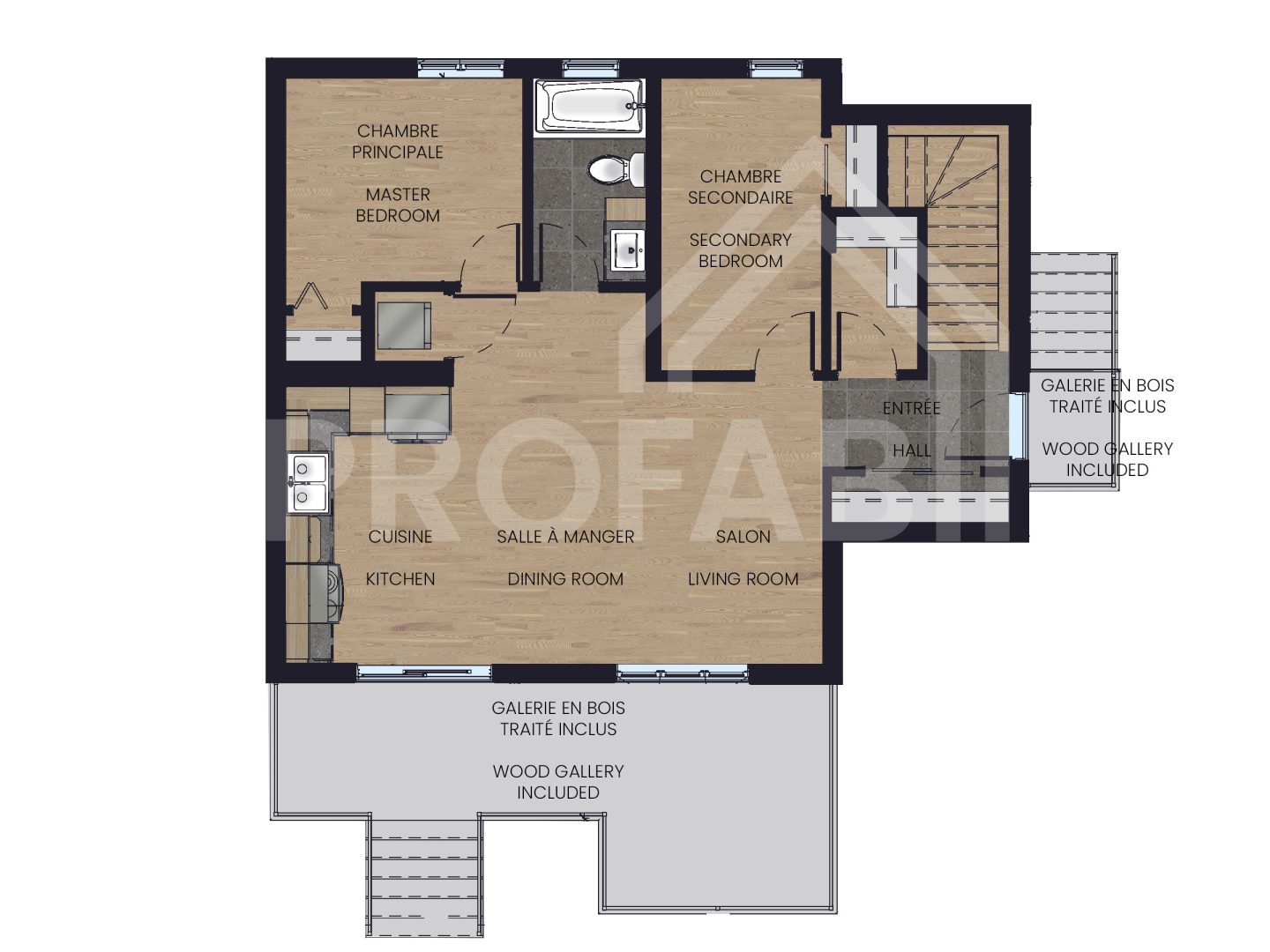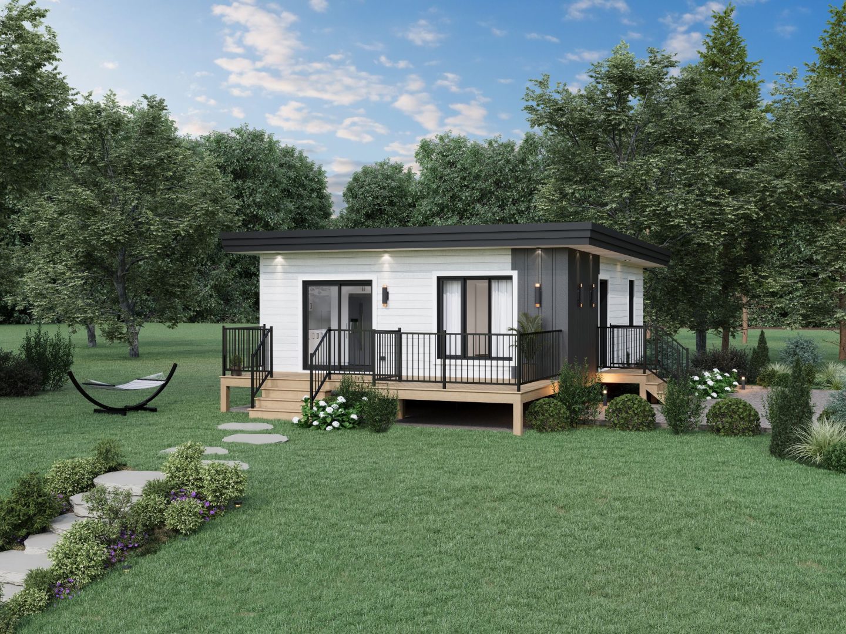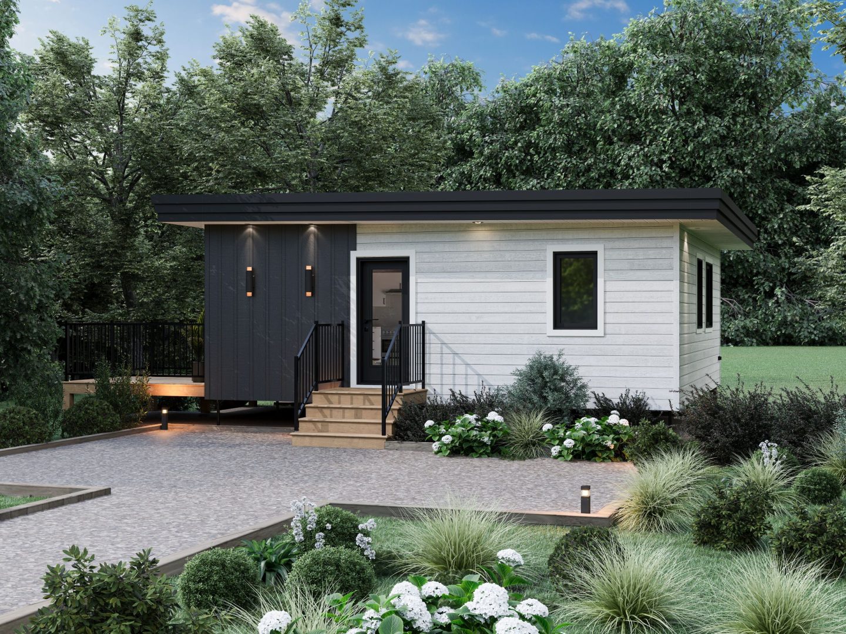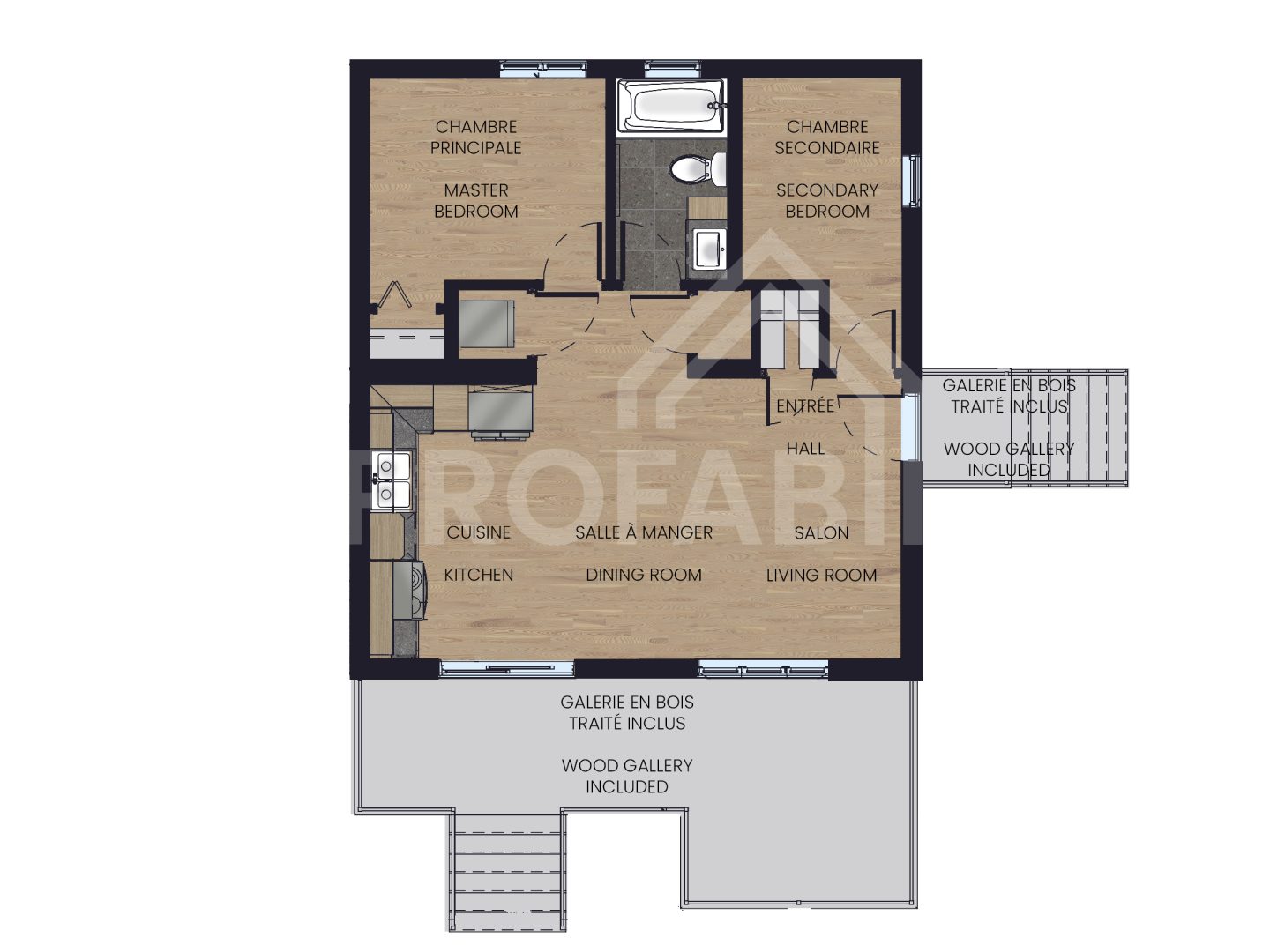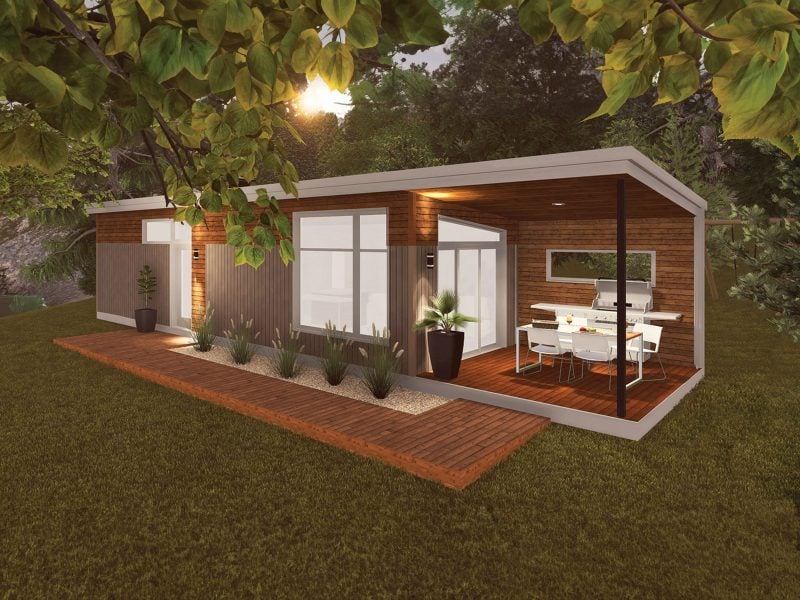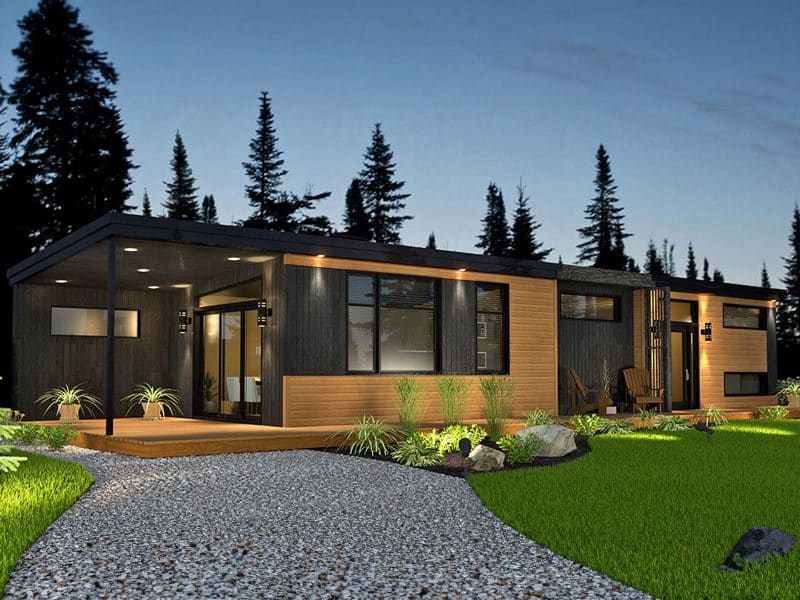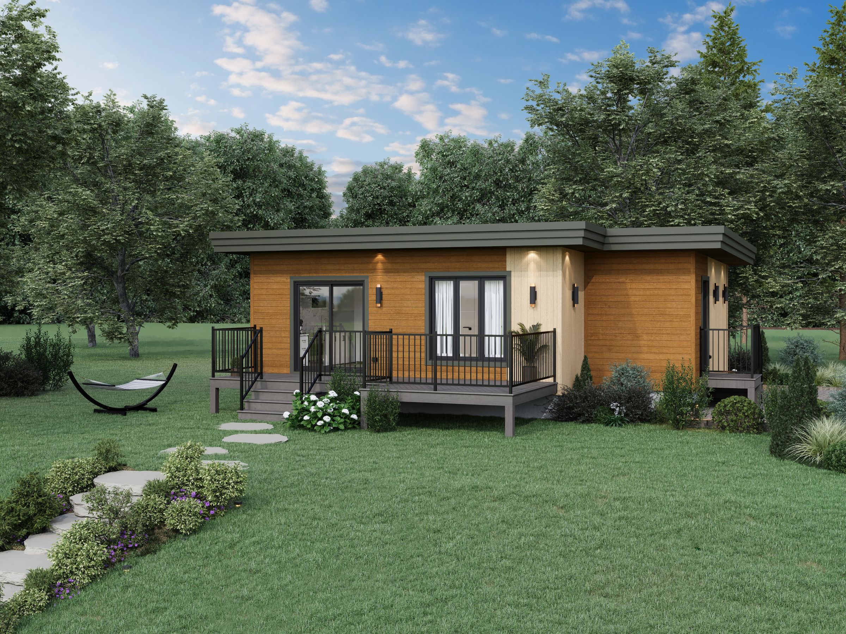
Log in to add your favorite model
To be able to add this model to your favorites, please create an account. It’s quick, easy and will allow you to personalize your experience on our platform.
Would you like to customize this model to suit your taste and budget?
Contact a housing conseillor today to turn your dreams into reality.
Description of this prefabricated home
Created in partnership with Confort Design, the Repaire bungalow model is part of the Unimodular collection. It offers a clear, structured, and surprisingly versatile layout. This contemporary micro home with a clean look is an ideal prefabricated house for those seeking a simple, welcoming, and easy‑to‑live‑in space.
Designed to suit different lifestyles, this micro house features two bedrooms located at opposite ends, separated by a central bathroom that ensures peace and privacy. The open living area, filled with natural light, invites both shared moments and relaxation, and can easily adapt to your needs.
A staircase can also be added, providing access to a basement that is perfect for extra storage or for creating an additional room. This prefabricated mini‑house combines accessibility and flexibility in an optimized space. It invites you to settle into a place where comfort and simplicity shape everyday life, season after season.

Specifications
Micro‑home
Contemporary style
Bedrooms: 2
Bathroom : 1
Foundation : Foundation
on crawl space available) Foundation : crawl space
(on piers available)
on crawl space available) Foundation : crawl space
(on piers available)
Garage: optional
Dimensions
Total surface area : 768 sq.ft. (32'‑0'' x 26'‑1'')
Kitchen and Dining room : 11'‑5'' x 11'‑9''
Living room : 11'‑5'' x 12'‑1''
Master bedroom : 10'‑2'' x 8'‑8''
Bedroom secondary : 6'‑10'' x 12'‑6''
Bathroom : 5'‑2'' x 8'‑7''











