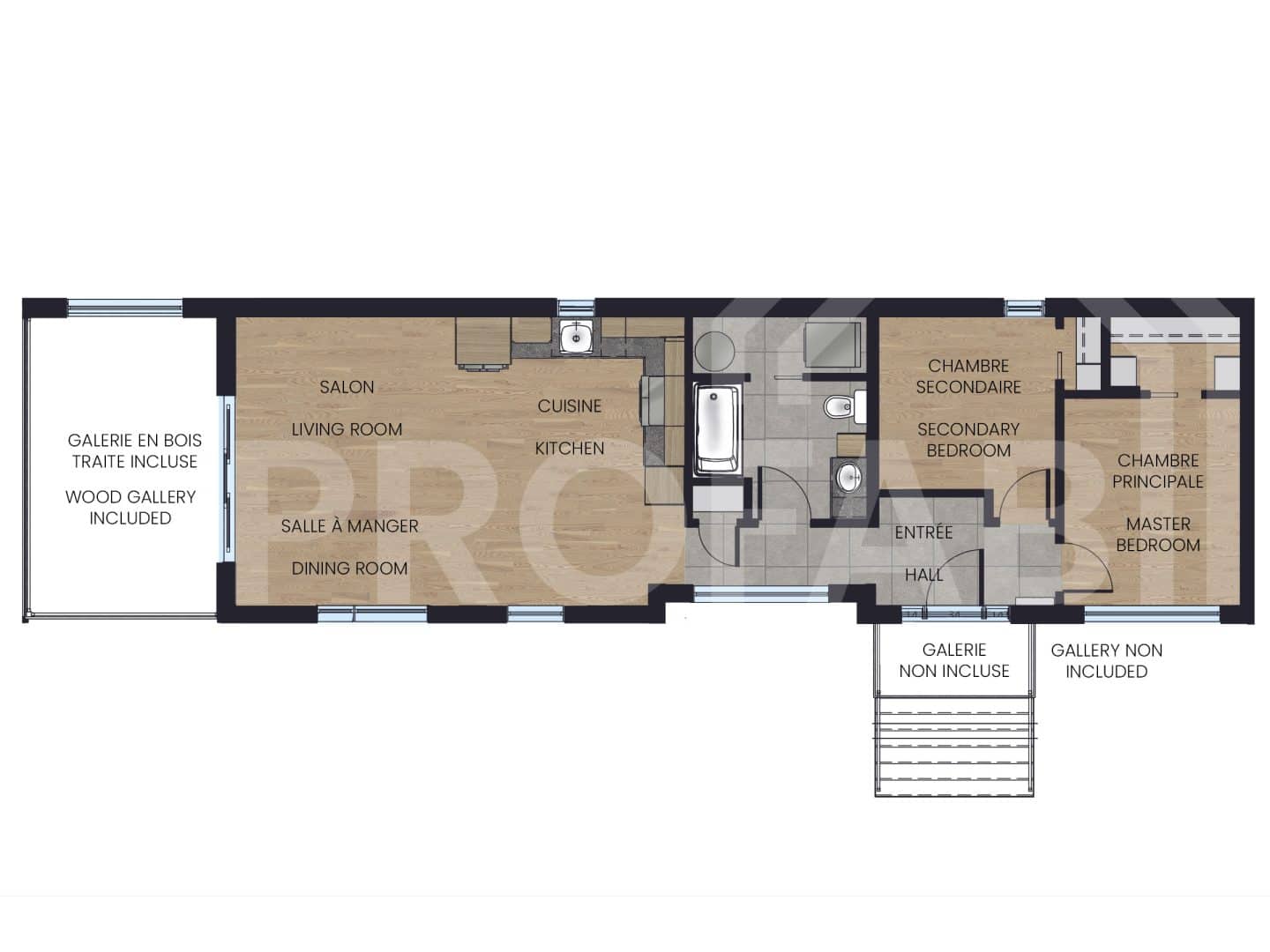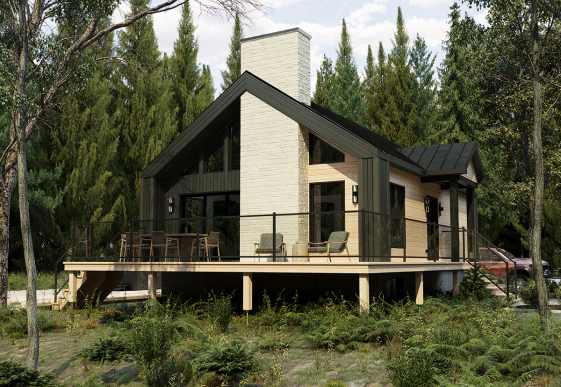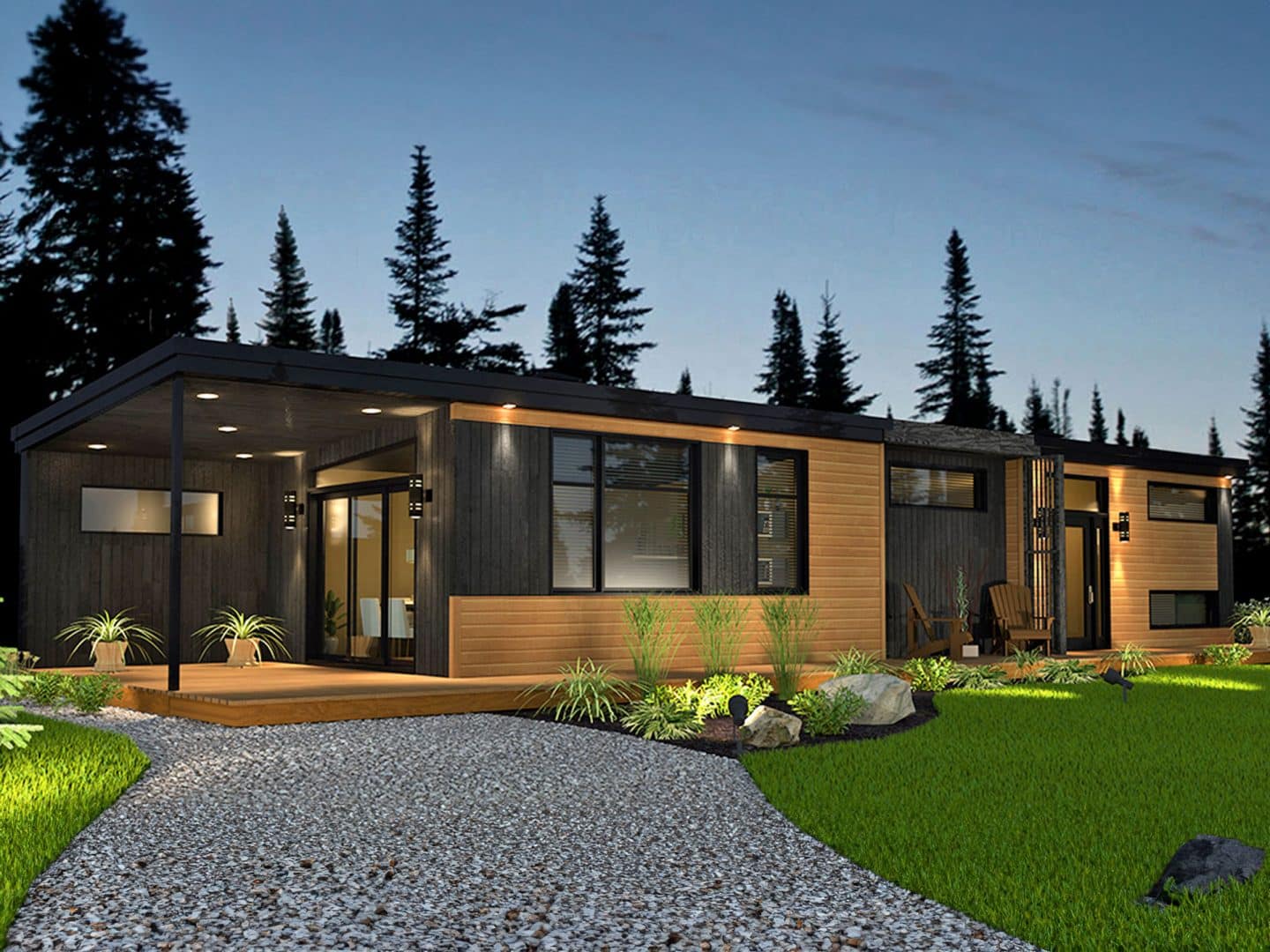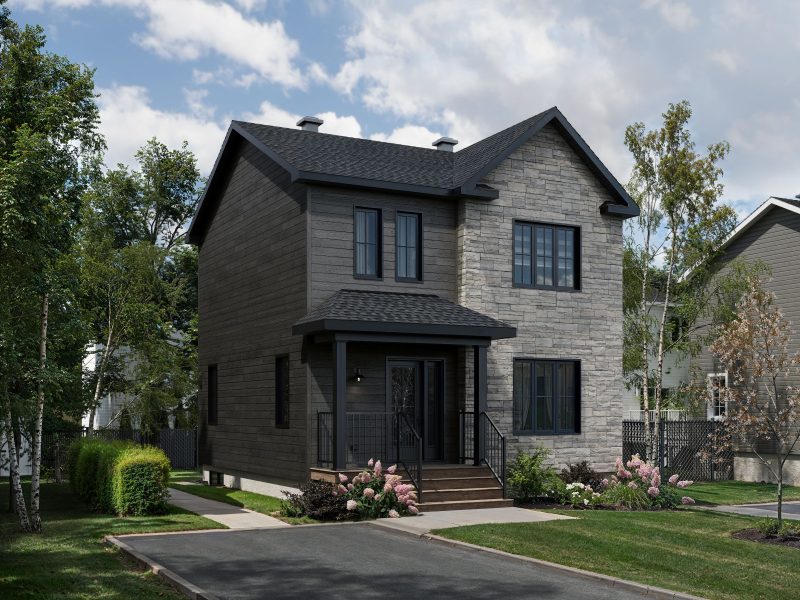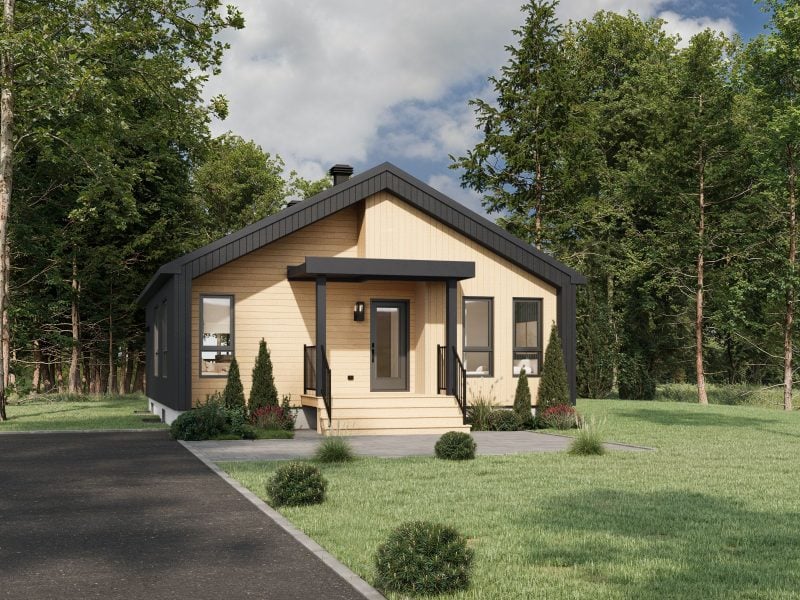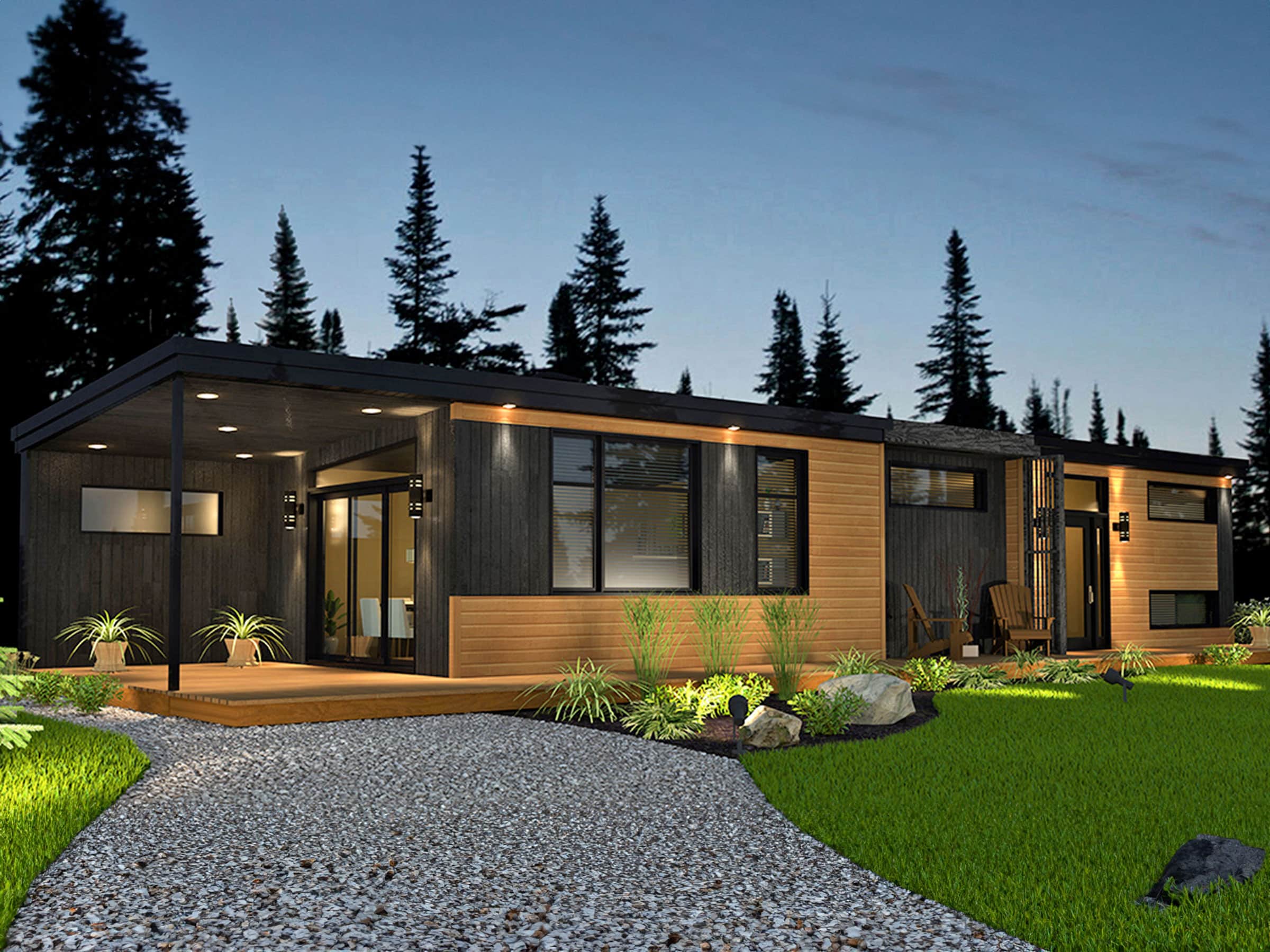
Log in to add your favorite model
Would you like to customize this model to suit your taste and budget?
Contact a housing conseillor today to turn your dreams into reality.
Description of this prefabricated home
Looking for a modern, functional cottage or fishing camp? The Kalla unimodular home will surprise you! Despite its modest living area, its well‑appointed rooms provide instant comfort and relaxation. Imagine yourself on the shores of a lake or at the edge of a forest, with all the essentials at hand. At first glance, the raw materials are in perfect harmony with the natural surroundings. Once through the door, you’ll notice the full potential of this warm, prefabricated home. On one side, the two cleverly designed bedrooms provide privacy. On the other, the open‑plan kitchen, dining room and living room create an inviting space for everyone. The 809 sq. ft. of this brilliantly thought‑out modular home lets you get back to your roots!
Dimensions
Total surface area: 809 sq. ft. (52' x 15'‑9'')
Kitchen and dining area: 11'‑7 1/2'' x 14'‑7 1/2''
Living room: 11'‑1 1/2'' x 14'‑7 1/2''
Master bedroom: 9' x 10'‑6''
Second bedroom: 9' x 8'‑9''
Bathroom :
