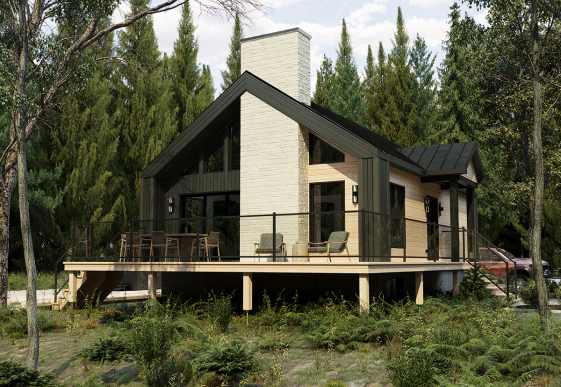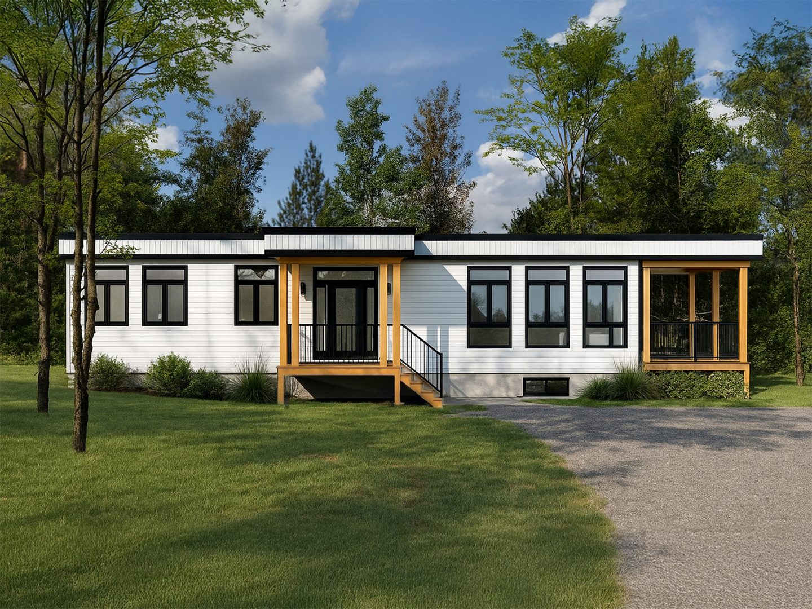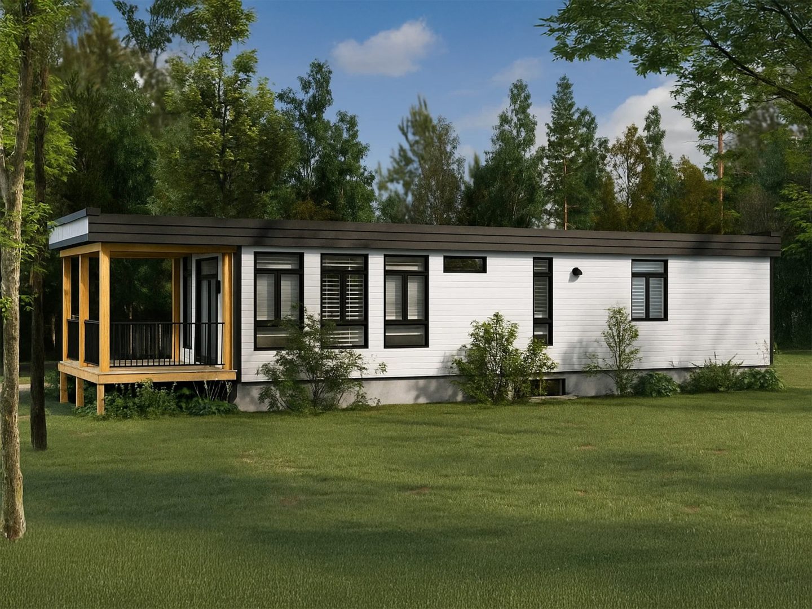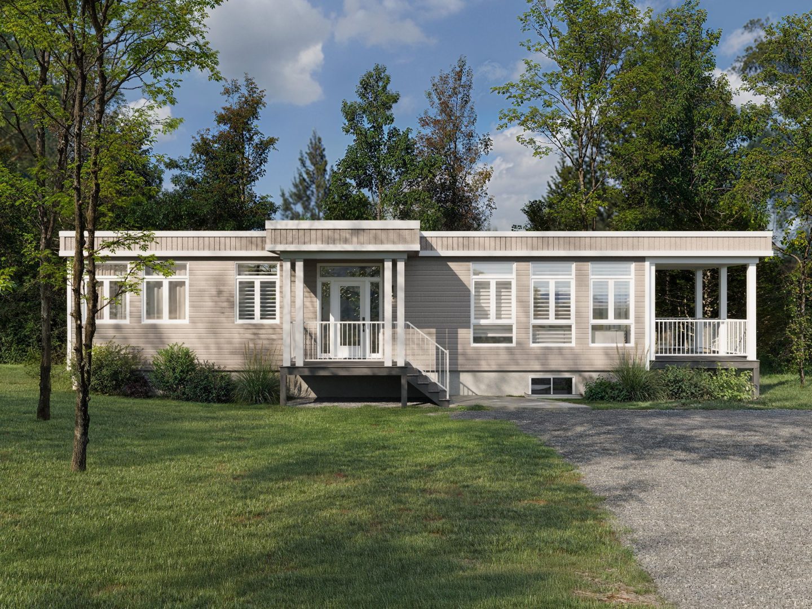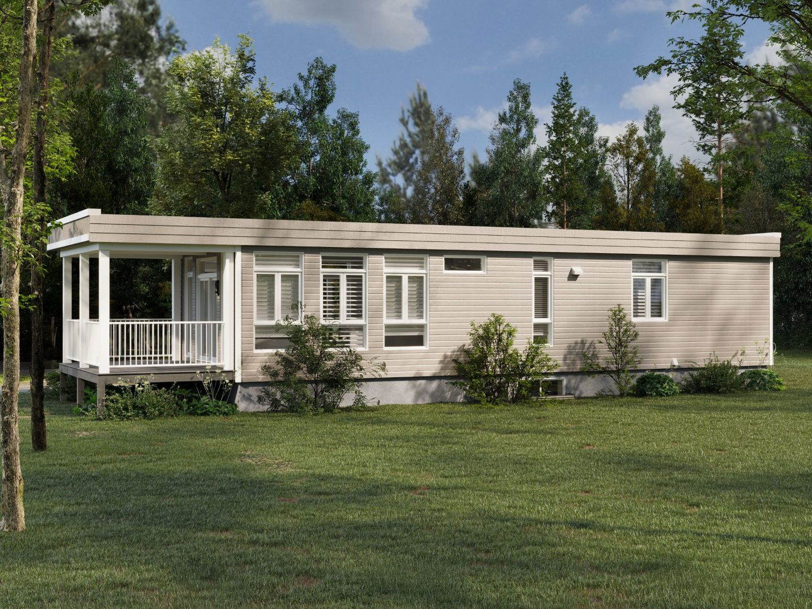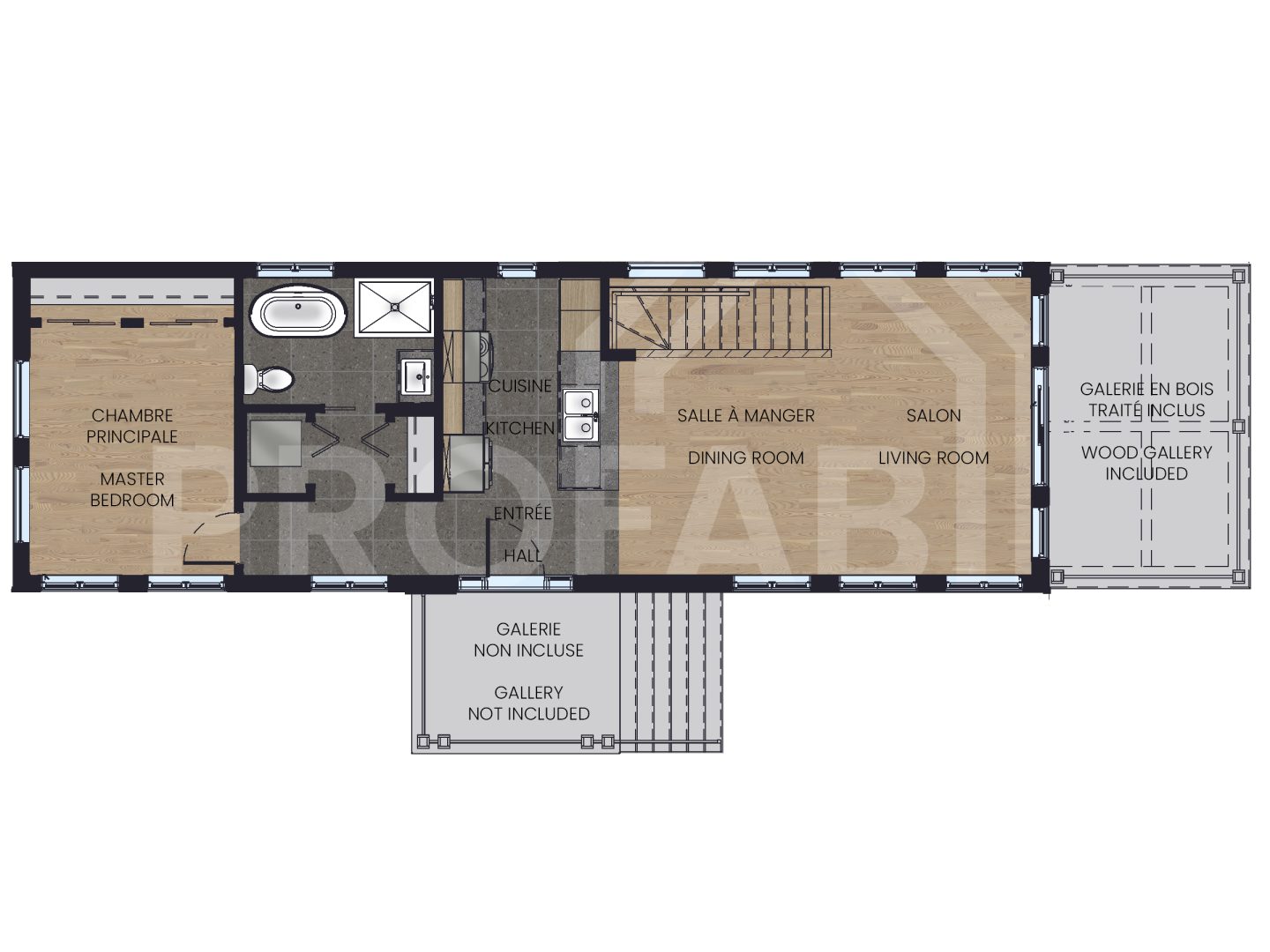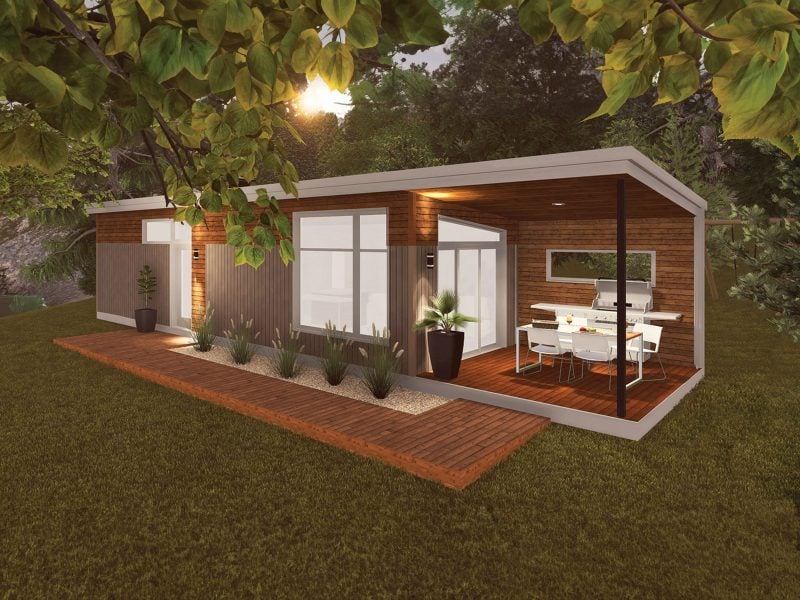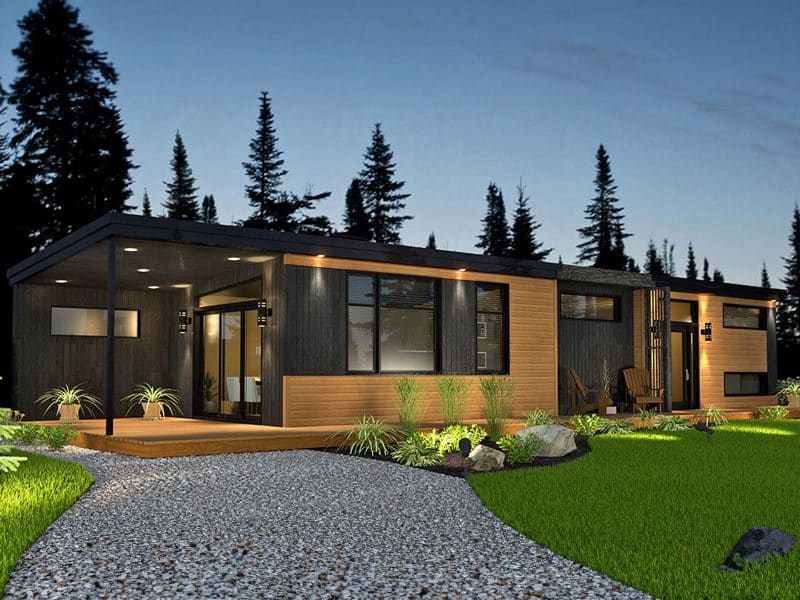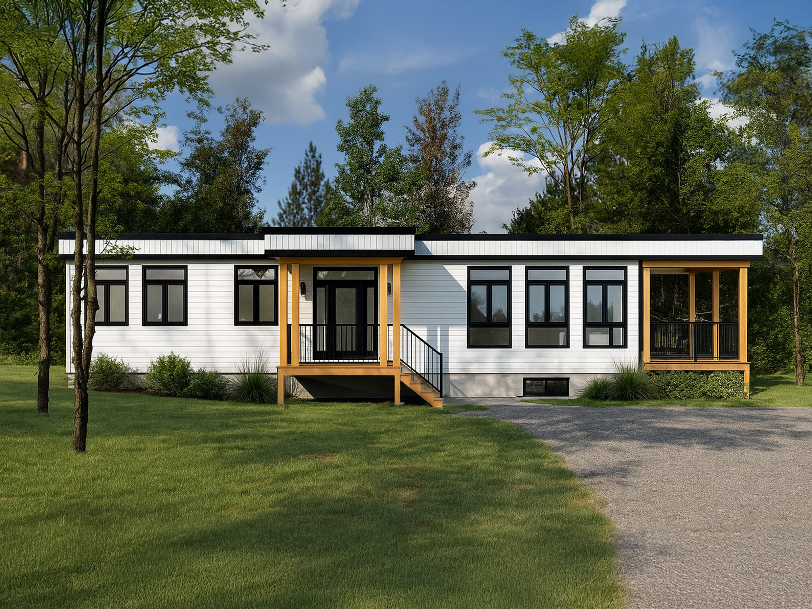
Log in to add your favorite model
Would you like to customize this model to suit your taste and budget?
Contact a housing conseillor today to turn your dreams into reality.
Description
The Hevea tiny home model, from our unimodular collection, reinvents the art of living in a compact space, combining contemporary style with optimized functionality. This bungalow offers a comfortable bedroom and full bathroom, designed to meet essential needs with elegant simplicity.
Its open‑plan layout unites the kitchen, dining room, and living room in a flowing arrangement, favoring a harmonious layout and a bright atmosphere. Every architectural detail of this micro‑house emphasizes clean lines and well‑proportioned volumes, underscoring the modern spirit of this design.
The Hevea is for those looking for a minimalist micro house, perfectly designed to maximize the use of space while retaining a distinctive, welcoming character. A prefabricated mini house distinguished by its thoughtful balance and ability to offer comfort and style in a compact format.
Come see this home in person
at one of our sales sites.
Dimensions
Total surface area : 784 sq.ft. (15'‑8'' x 50'‑0'')
Kitchen : 9'‑0'' x 10'‑6''
Dining room : 10'‑4'' x 10'‑7''
Living room : 9'‑9'' x 14'‑6''
Master bedroom : 12'‑2'' x 10'‑0''
Bathroom : 11'‑0'' x 10'‑0''
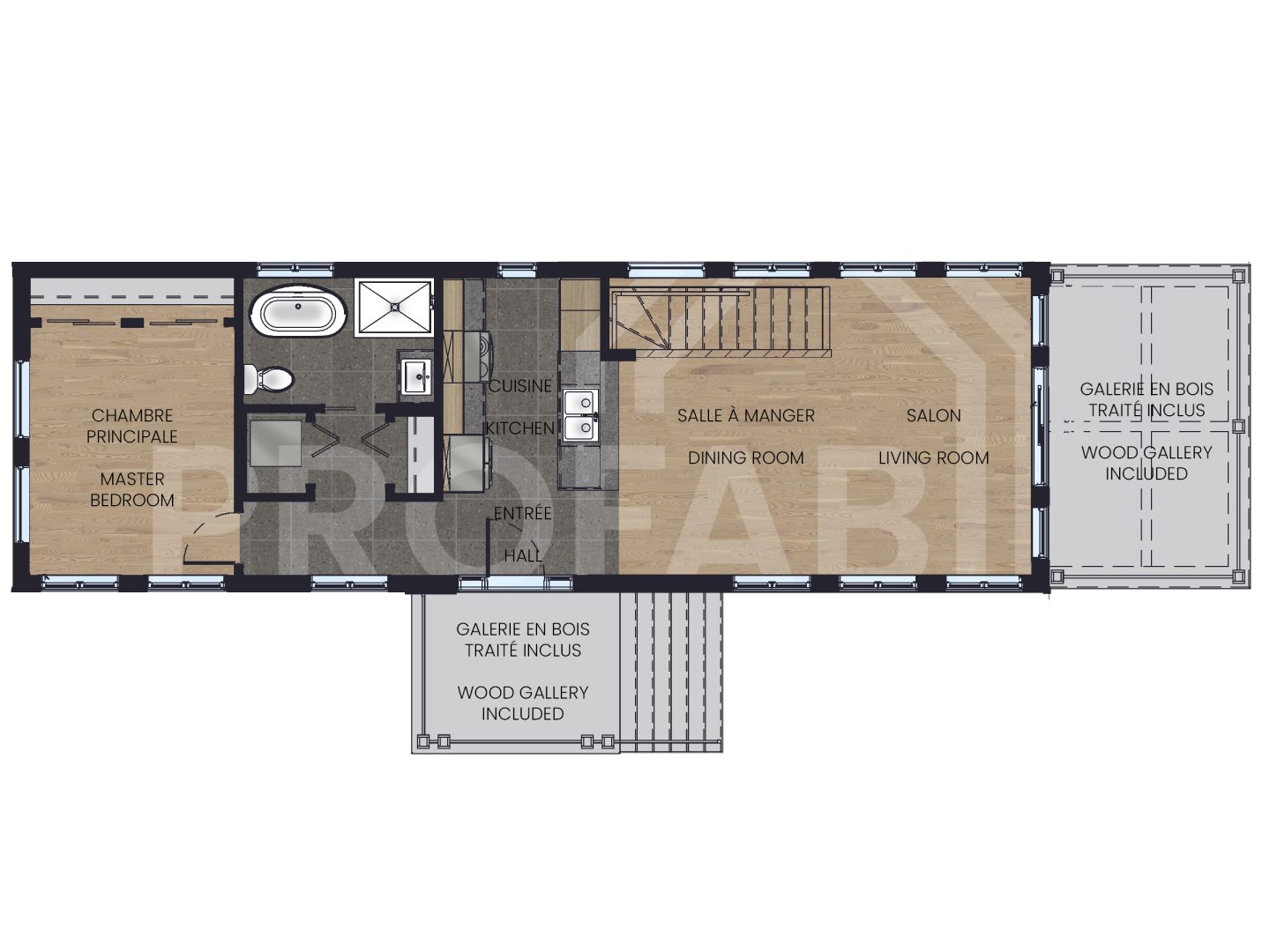
We built this model in a modern contemporary style.
Explore this prefabricated home built for one of our customers and discover just how easy the project was!







