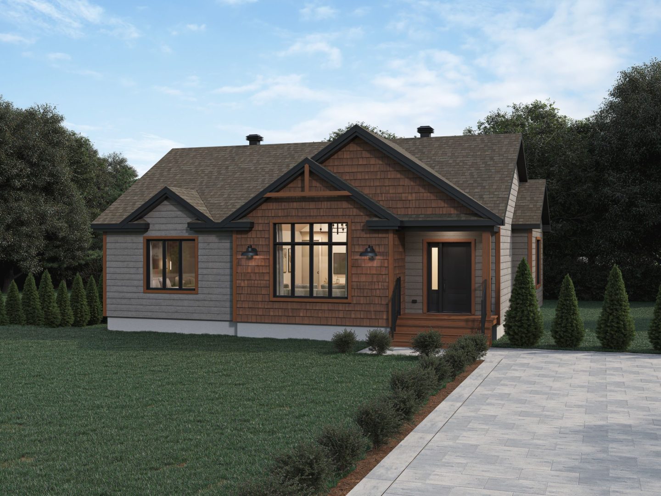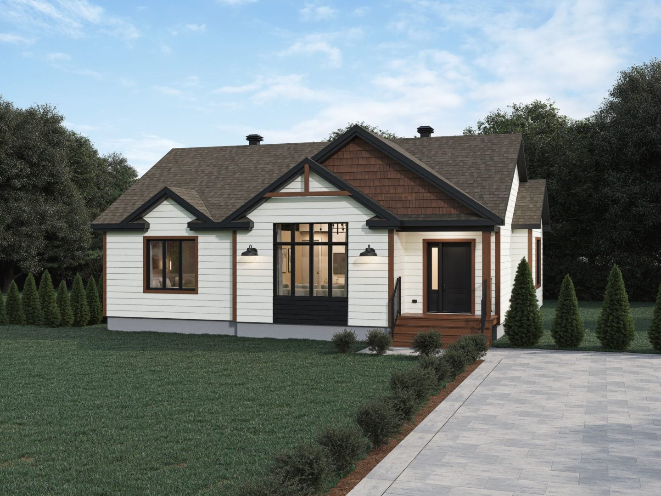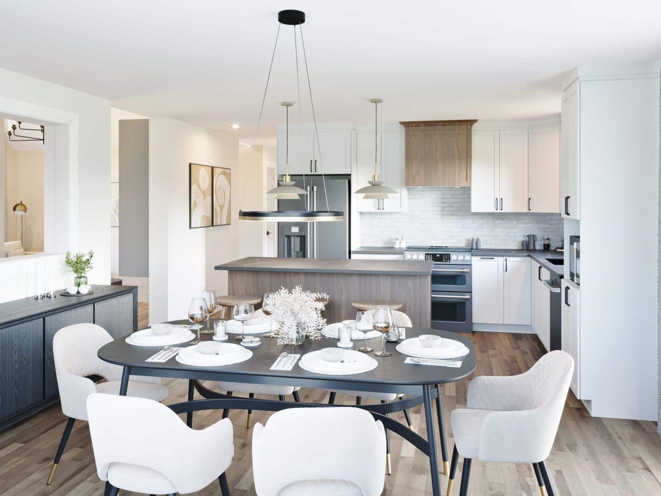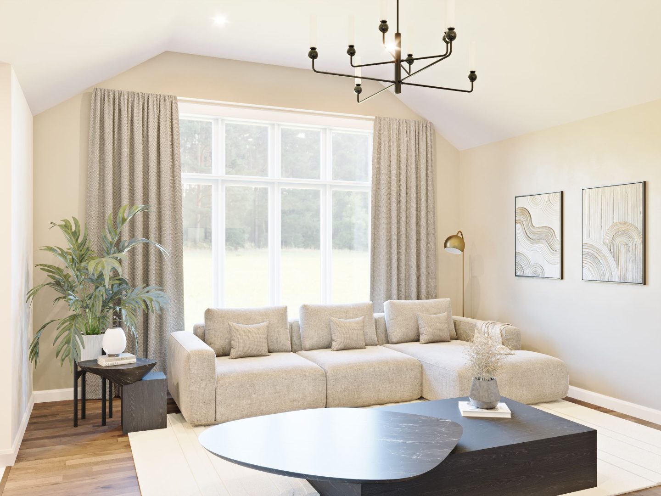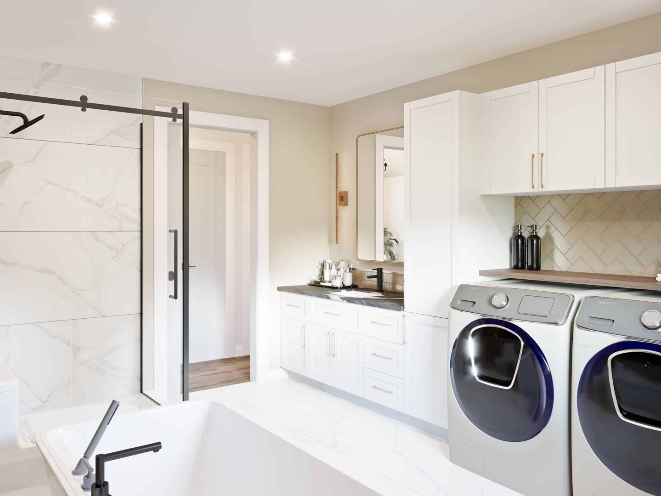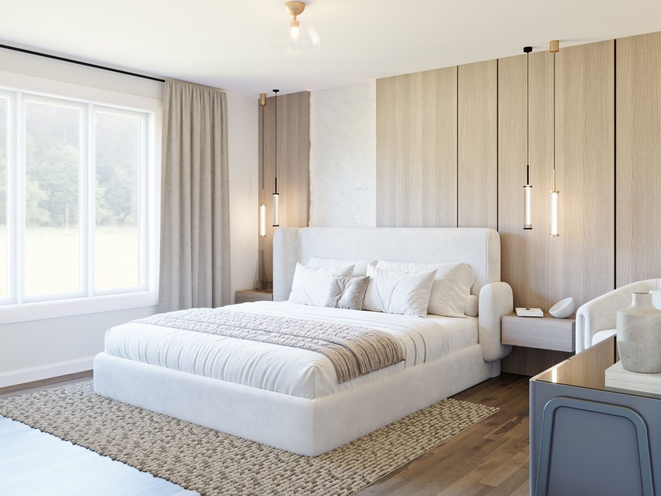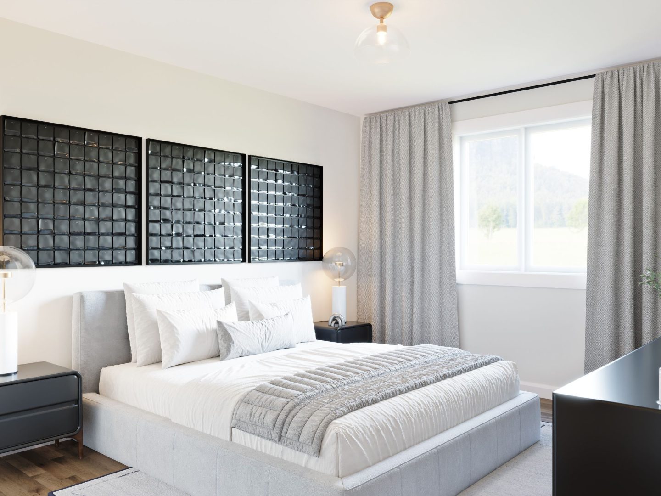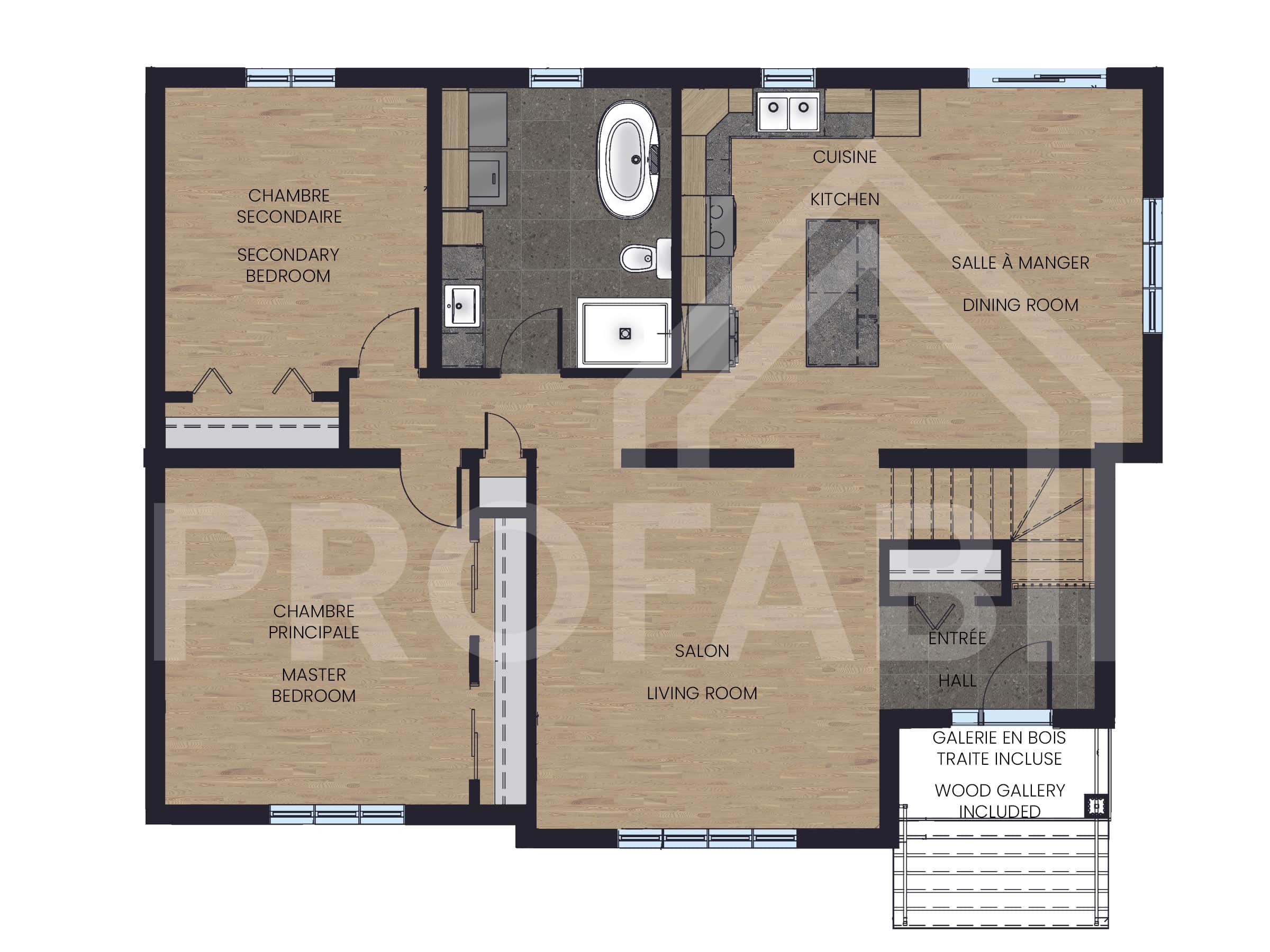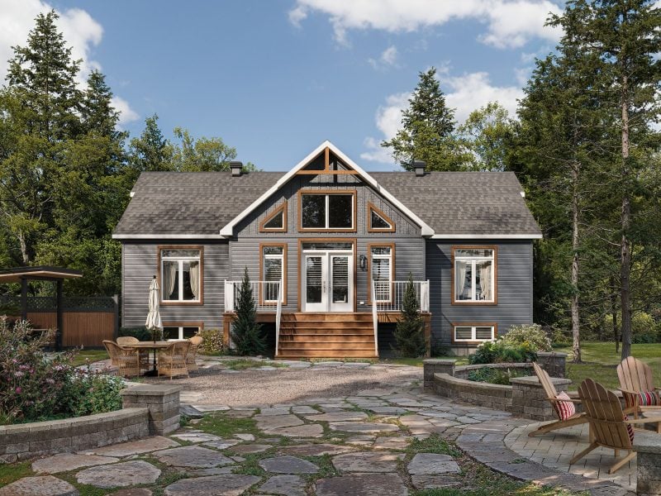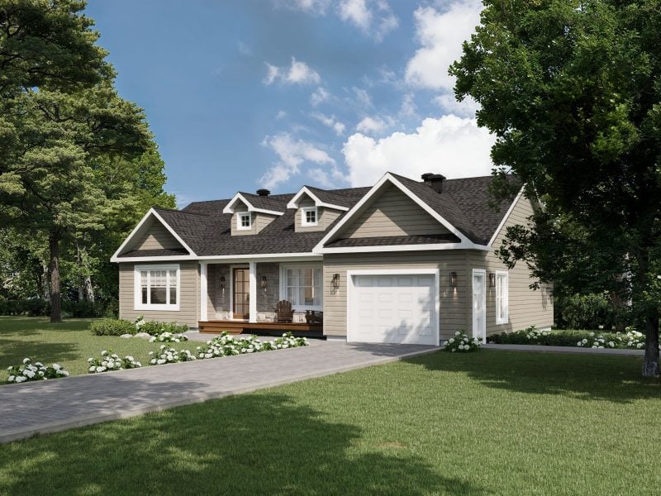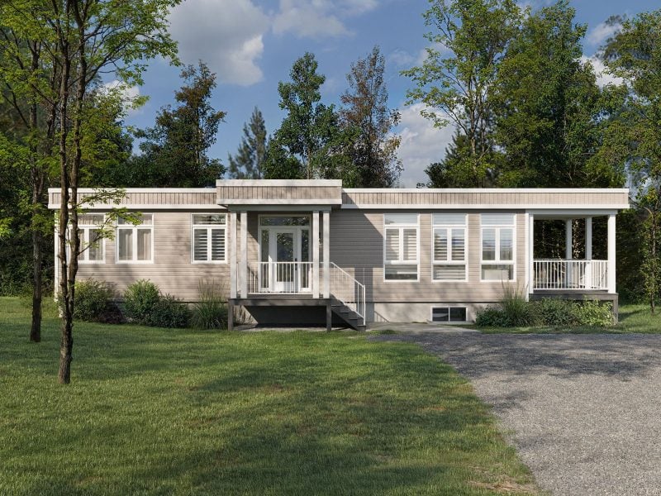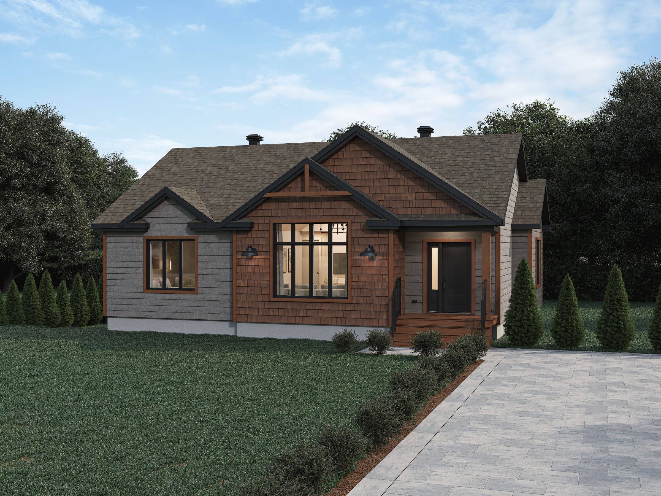
Log in to add your favorite model
Would you like to customize this model to suit your taste and budget?
Contact a housing conseillor today to turn your dreams into reality.
Description of this prefabricated home
When you think of a timeless model, you immediately think of the Distinguée prefabricated home. This gorgeous bungalow is ergonomic, stylish and sophisticated. Its classic contemporary dest and refined, traditional lines will stand the test of time. As you enter its intimate hallway, you’ll discover a living room that stands out with its raised ceiling, reflecting a vast, airy room. The kitchen, meanwhile, is highly functional, with an island that’s as practical as it is inviting. The 1,255 square feet of this brilliantly thought‑out modular home have everything to please and make every one of your evenings utterly distinguished!
Dimensions
Total surface area: 1,252 sq. ft. (27'/32'x40'/42')
Kitchen: 8'‑3'' x 11'‑10''
Dining room: 11' x 14'‑9"
Living room: 14'‑3'' x 15'‑1''
Master bedroom: 12'‑9'' x 14'‑1''
Second bedroom: 10'‑11'' x 12'‑8''
Bathroom: 9'‑8'' x 11'‑8''
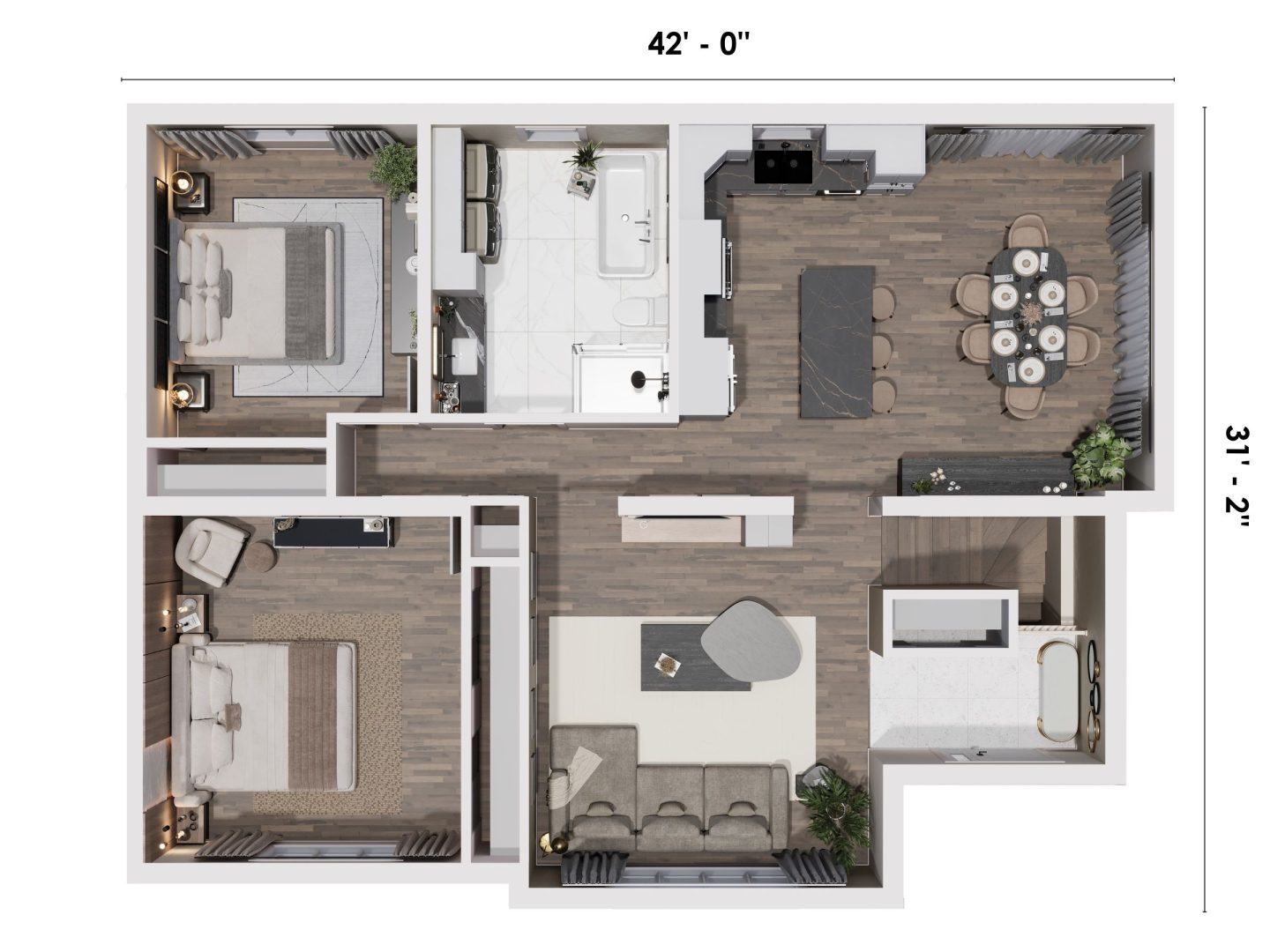
Even more











