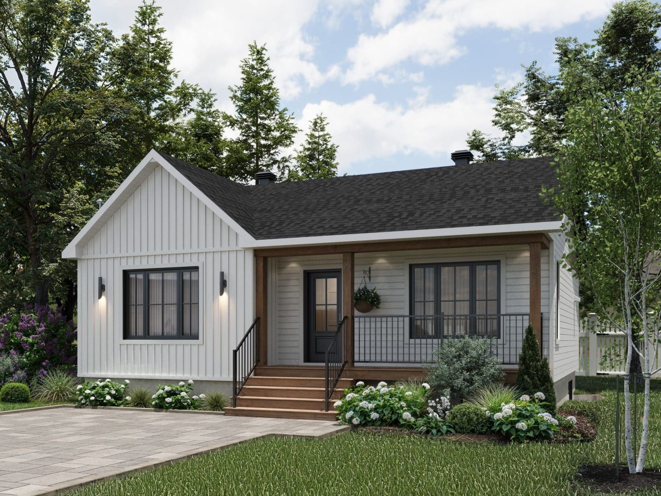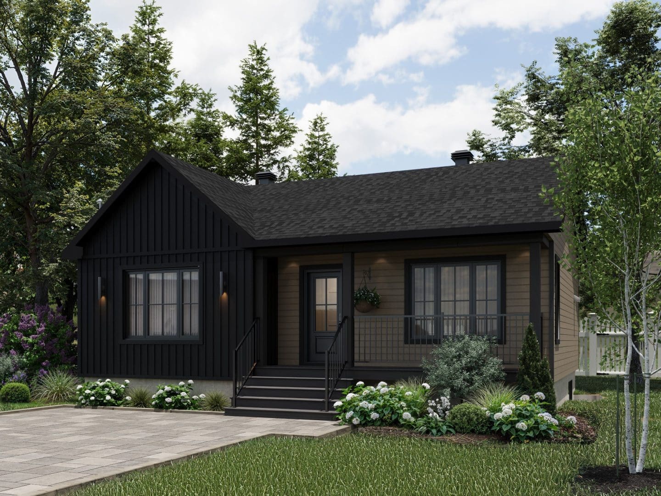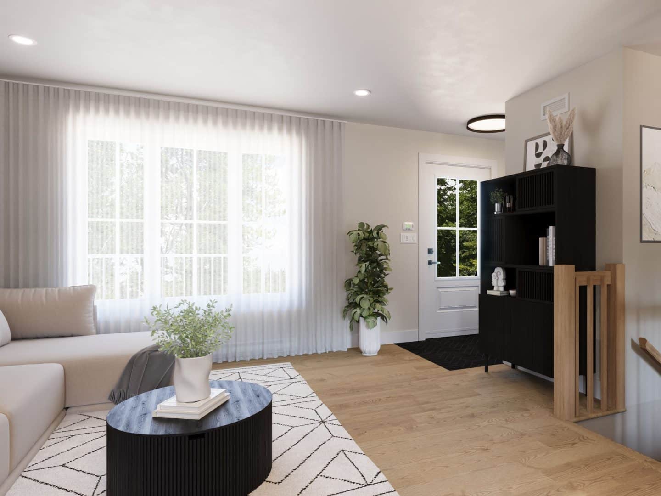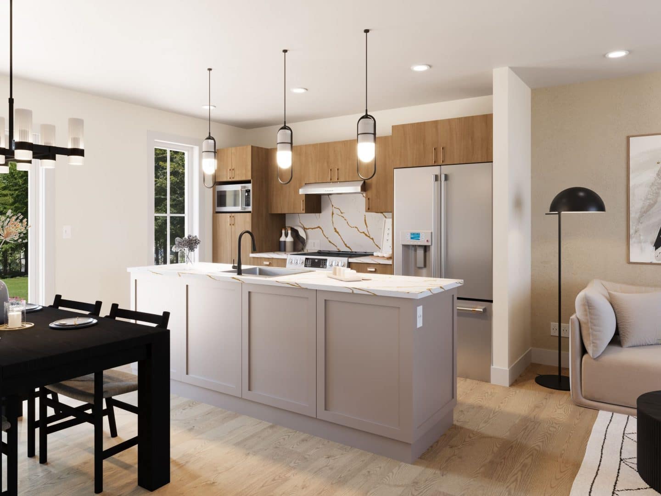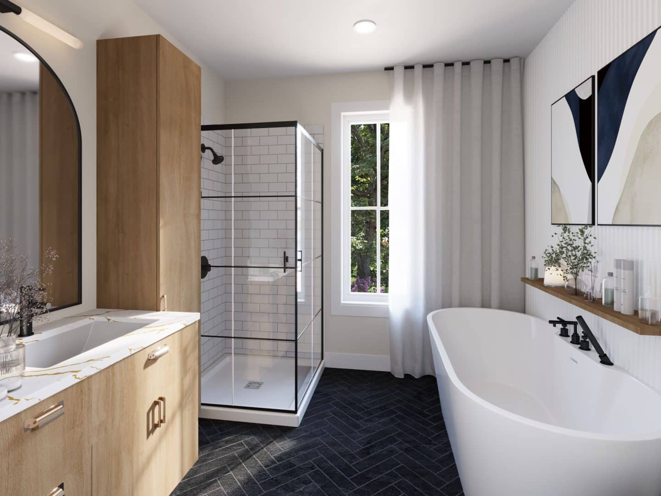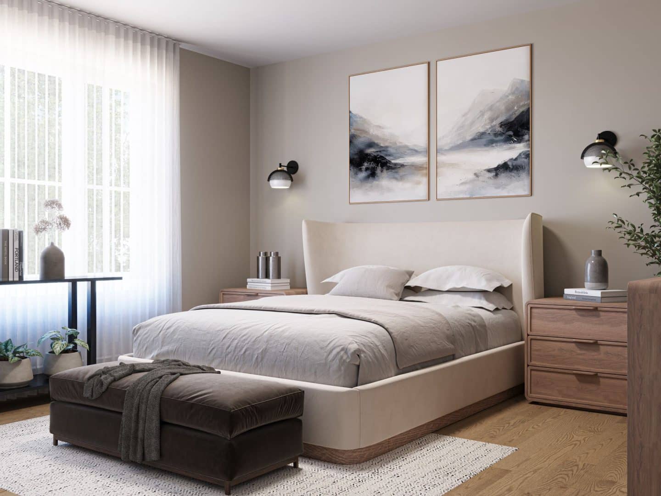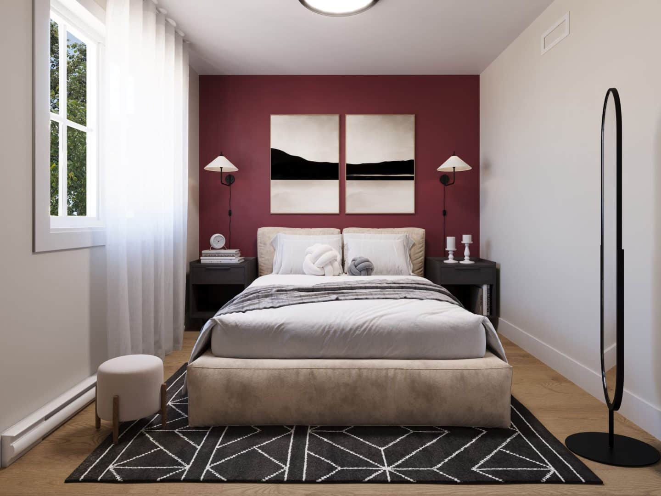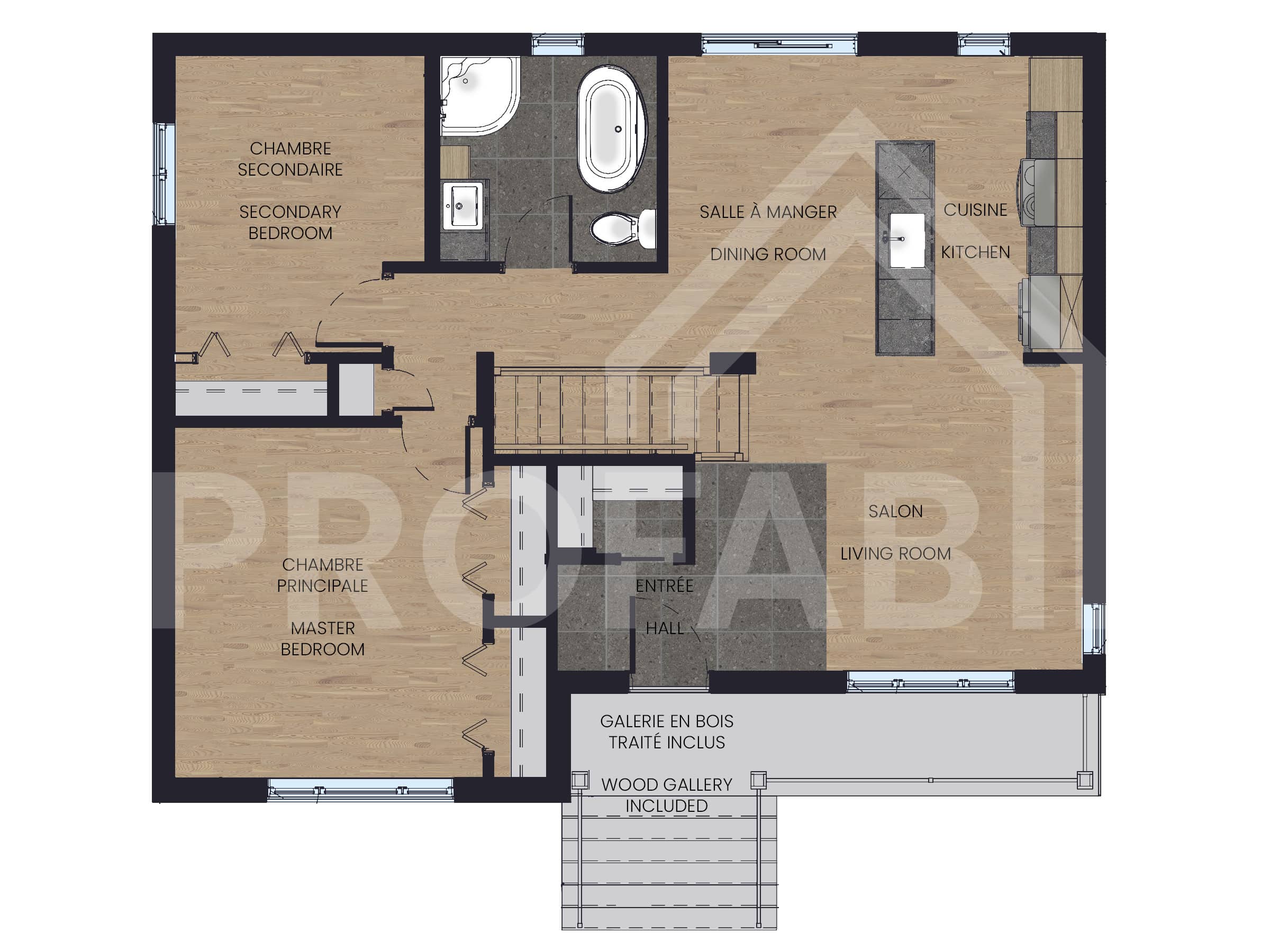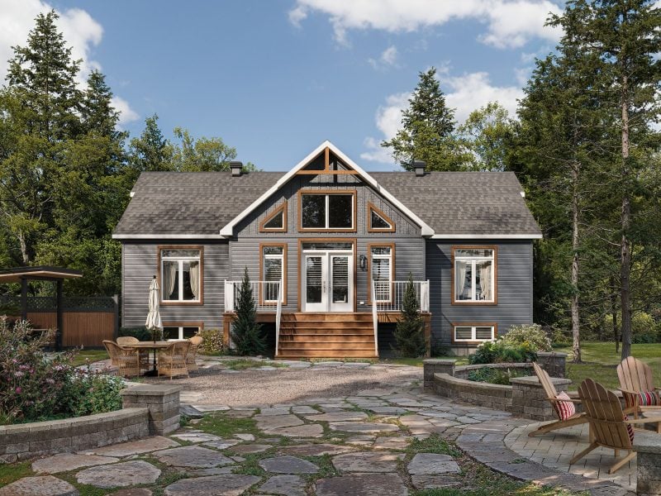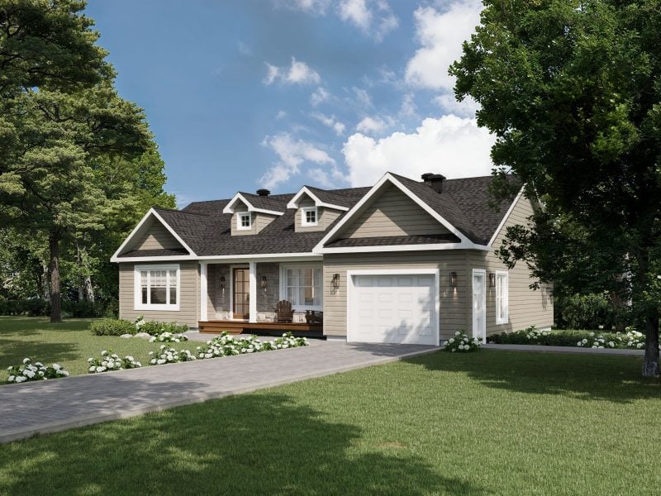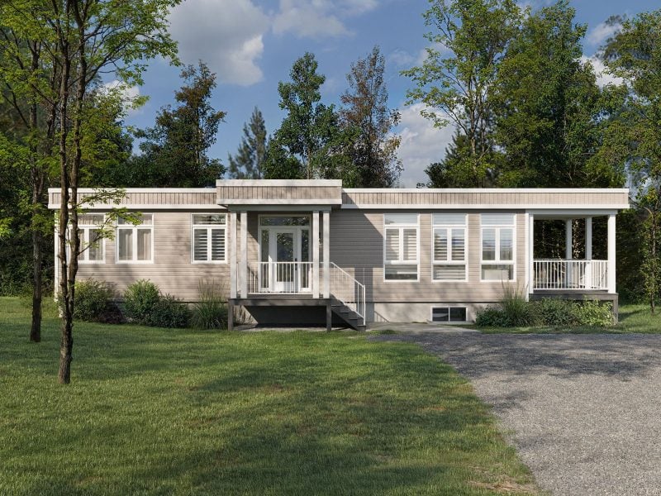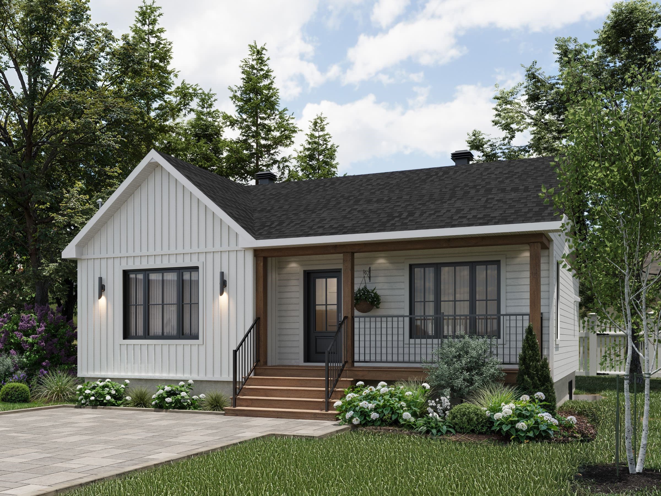
Log in to add your favorite model
Would you like to customize this model to suit your taste and budget?
Contact a housing conseillor today to turn your dreams into reality.
Description
The Courtoise home model represents a modern interpretation of the farmhouse style, combining rustic character with optimized layout. Designed for everyday living, this modest and ingenious single‑story home features a spacious common area where the living room, kitchen, and dining room come together, fostering connection and warmth. The central kitchen island is both a meeting point and a practical solution for storage and meal preparation.
The house offers two cozy bedrooms, where every detail is focused on comfort and serenity. Like the rest of the house, these private spaces are bright and promote a restful atmosphere. The thoughtfully designed full bathroom showcases contemporary materials and practical features for a pleasant and uncompromised daily experience.
With its simple lines and a layout that maximizes every square feet, the Courtoise offers a balanced living environment that blends aesthetics with comfort.
Dimensions
Total surface area : 900 sq.ft (35'‑0''x28'‑1')
Kitchen : 7'‑9'' x 11'‑4''
Dining room : 7'‑9'' x 11'‑4''
Living room : 11'‑6'' x 14'‑6''
Master bedroom : 13'‑1'' x 11'‑6''
Second bedroom : 9'‑4'' x 11'‑1''
Bathroom : 10'‑4'' x 10'‑0''
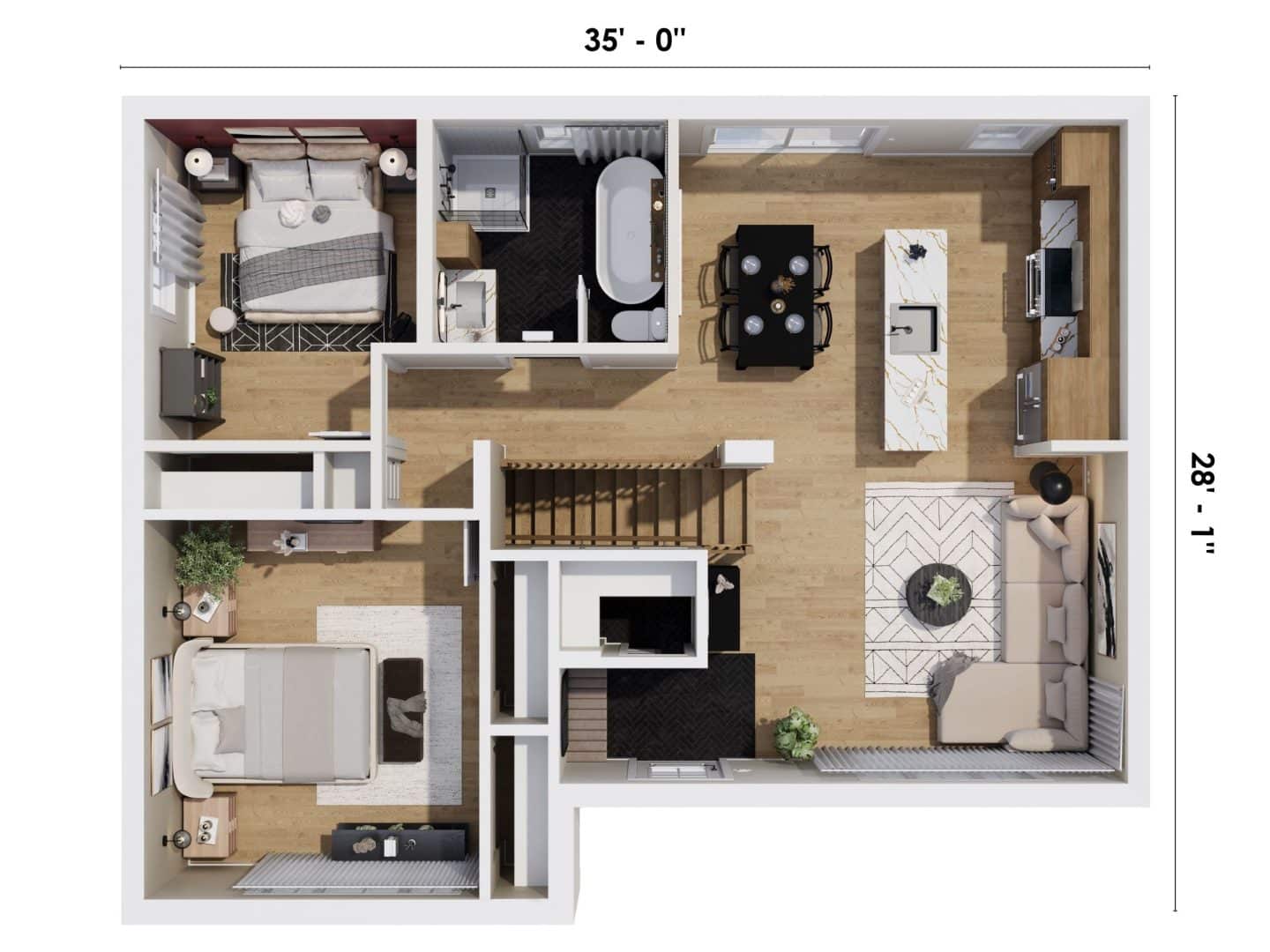
Even more











