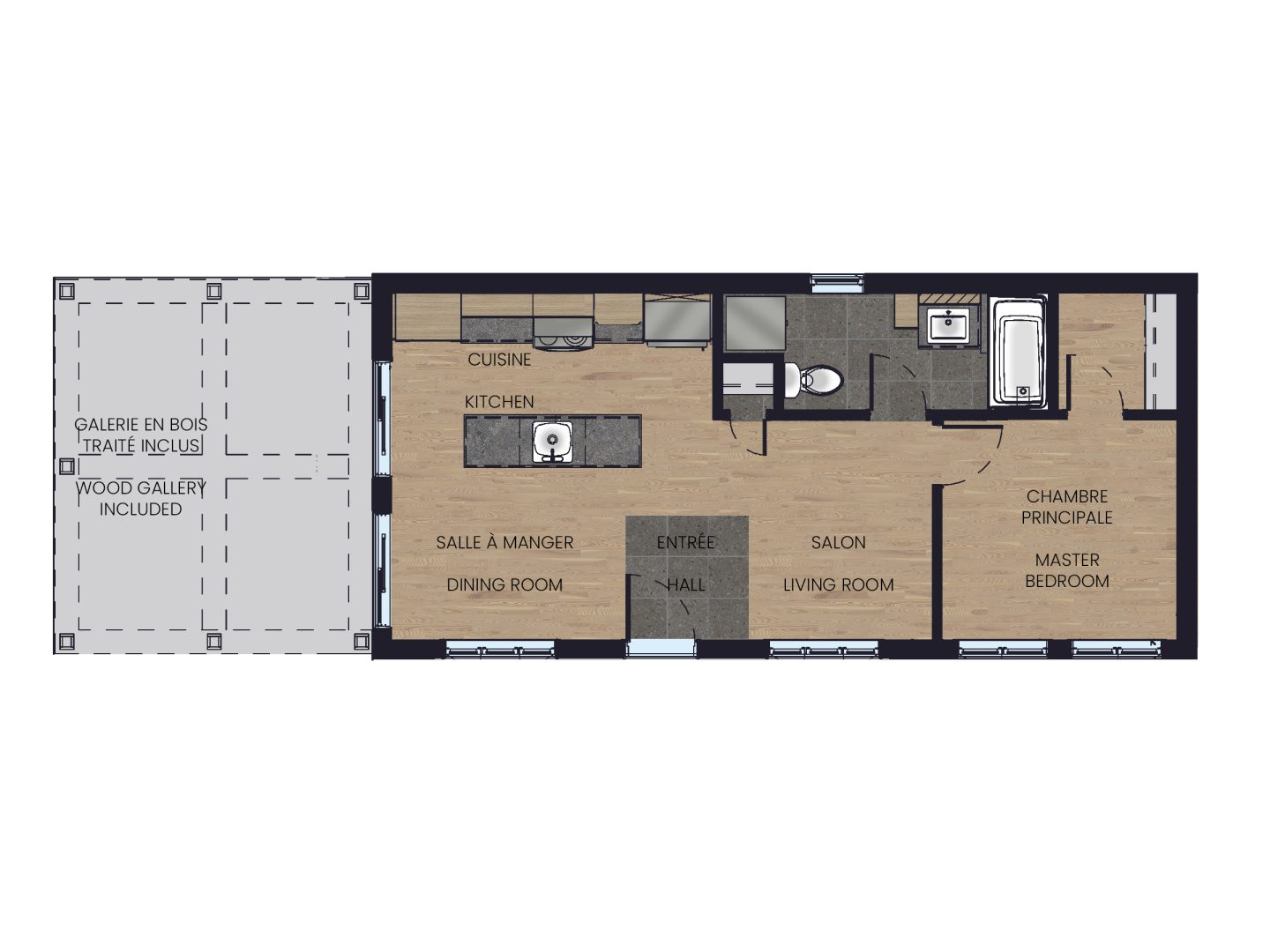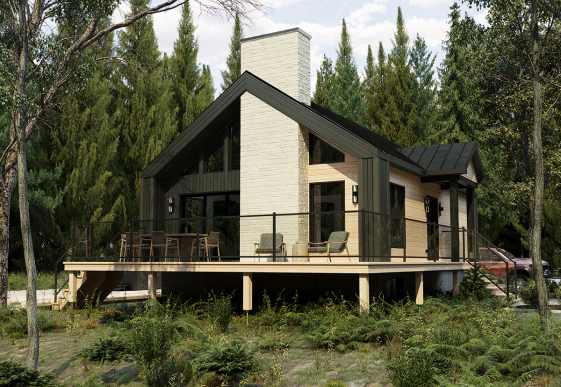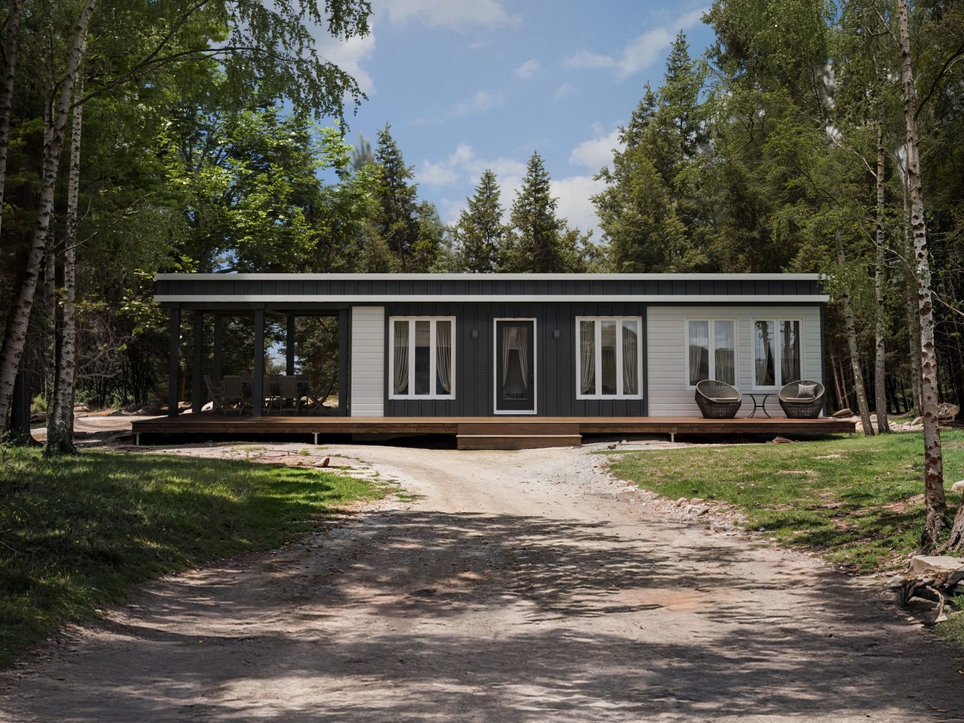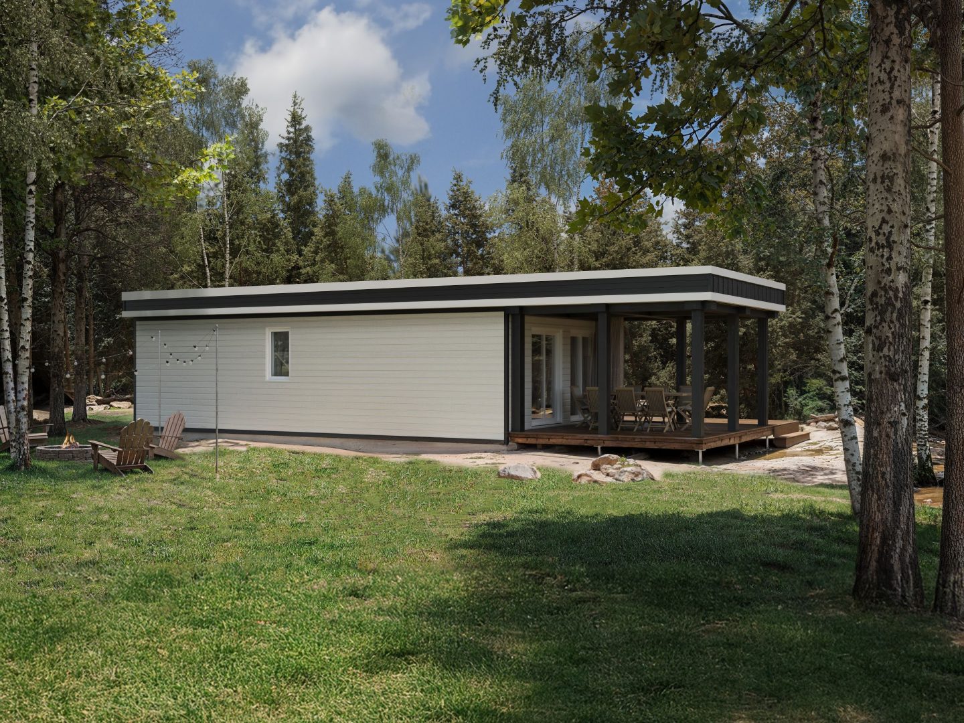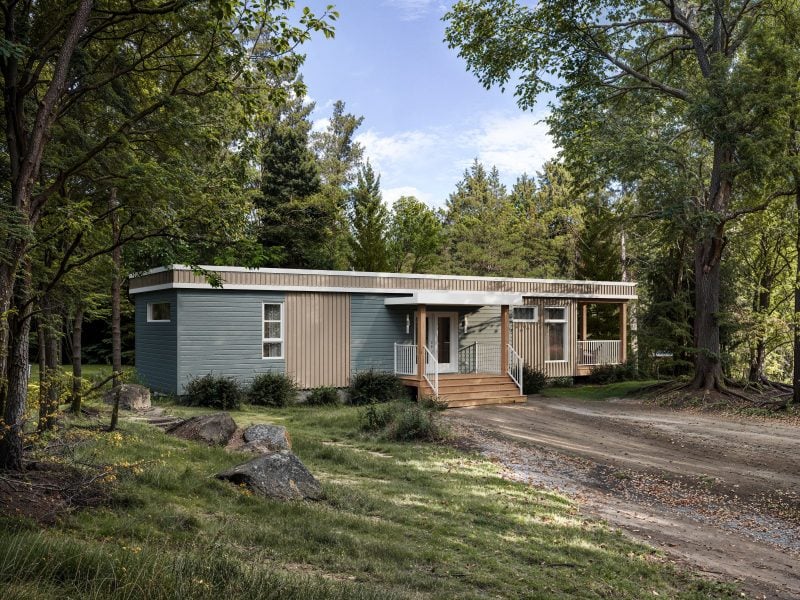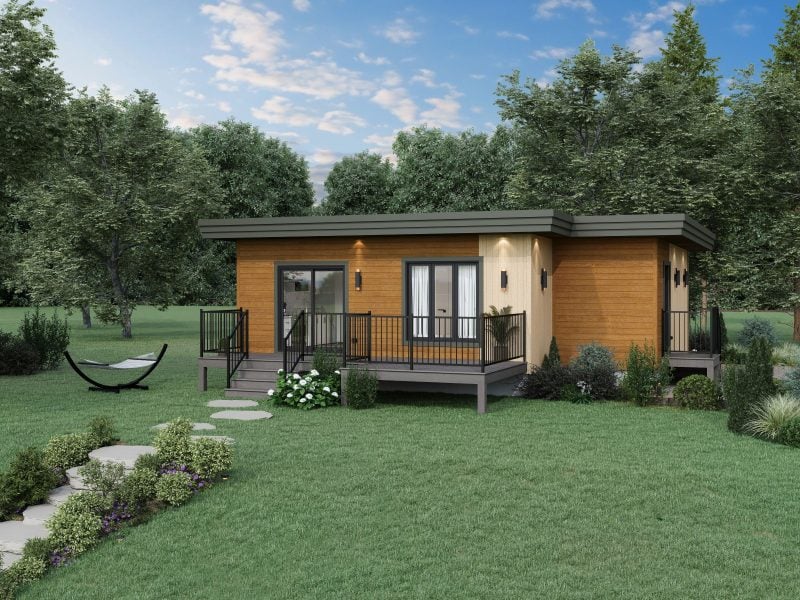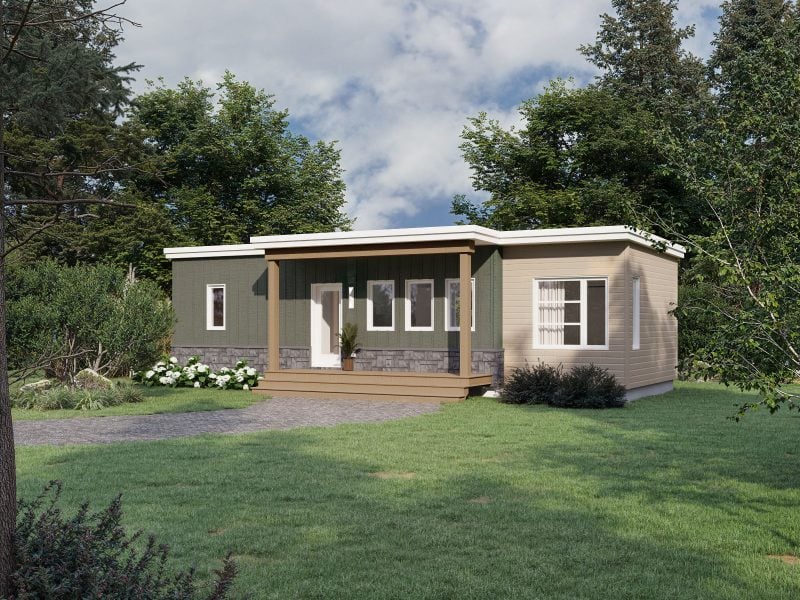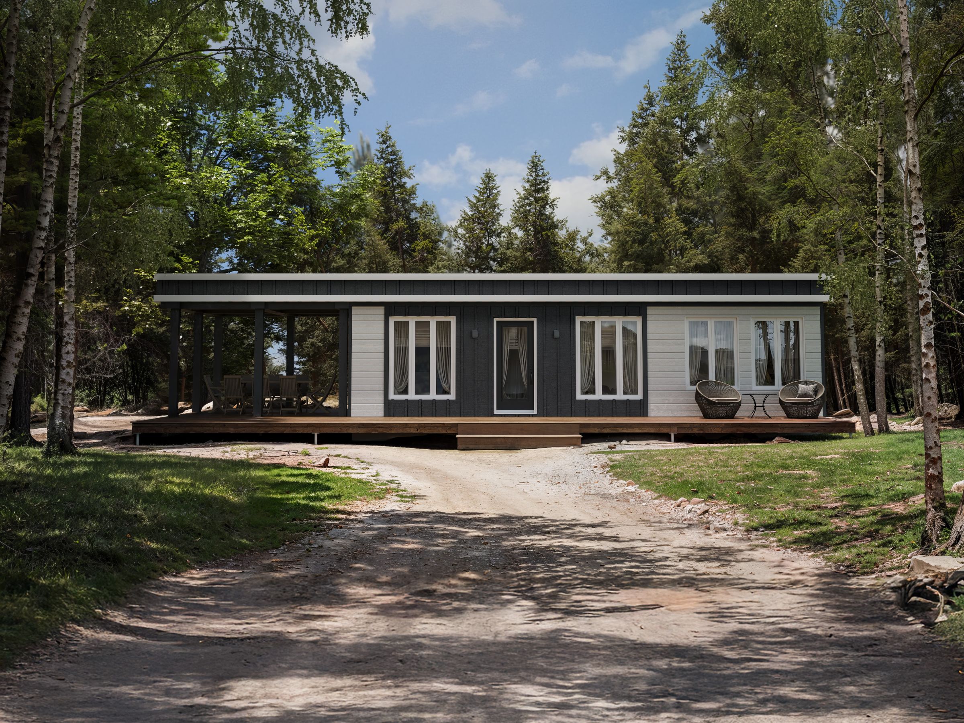
Log in to add your favorite model
Would you like to customize this model to suit your taste and budget?
Contact a housing conseillor today to turn your dreams into reality.
Description of this prefabricated home
The Castana contemporary micro house joins the Unimodular collection, created in collaboration with Confort Design, combining openness to the outdoors with interior comfort. This welcoming factory‑built bungalow is bathed in natural light, thanks to large windows that brighten every room.
The terrace becomes a true extension of the living area, accessible from both the living room and dining room, and even visible from the bedroom. It offers the perfect spot to enjoy everyday moments. Inside, the kitchen with its island is set at the heart of the shared space, promoting both connection and practicality, while a small enclosed closet adds a useful touch without disrupting the harmony of the micro home. Bright and private, the bedroom is tucked away from the main living areas and includes a walk‑in closet that combines comfort and storage for daily living.
This prefabricated mini‑house invites you to slow down in a space where every opening creates opportunities to enjoy life, both indoors and outdoors.
(on piers available)
Dimensions
Total surface area : 533 sq.ft. (47'‑6'' x 15'‑8'')
Kitchen : 13'‑5'' x 7'‑3''
Dining room : 10'‑5'' x 7'‑2''
Living room : 12'‑2'' x 9'‑3''
Bedroom : 9'‑10'' x 9'‑3''
Bathroom : 9'‑10'' x 5'‑0''
