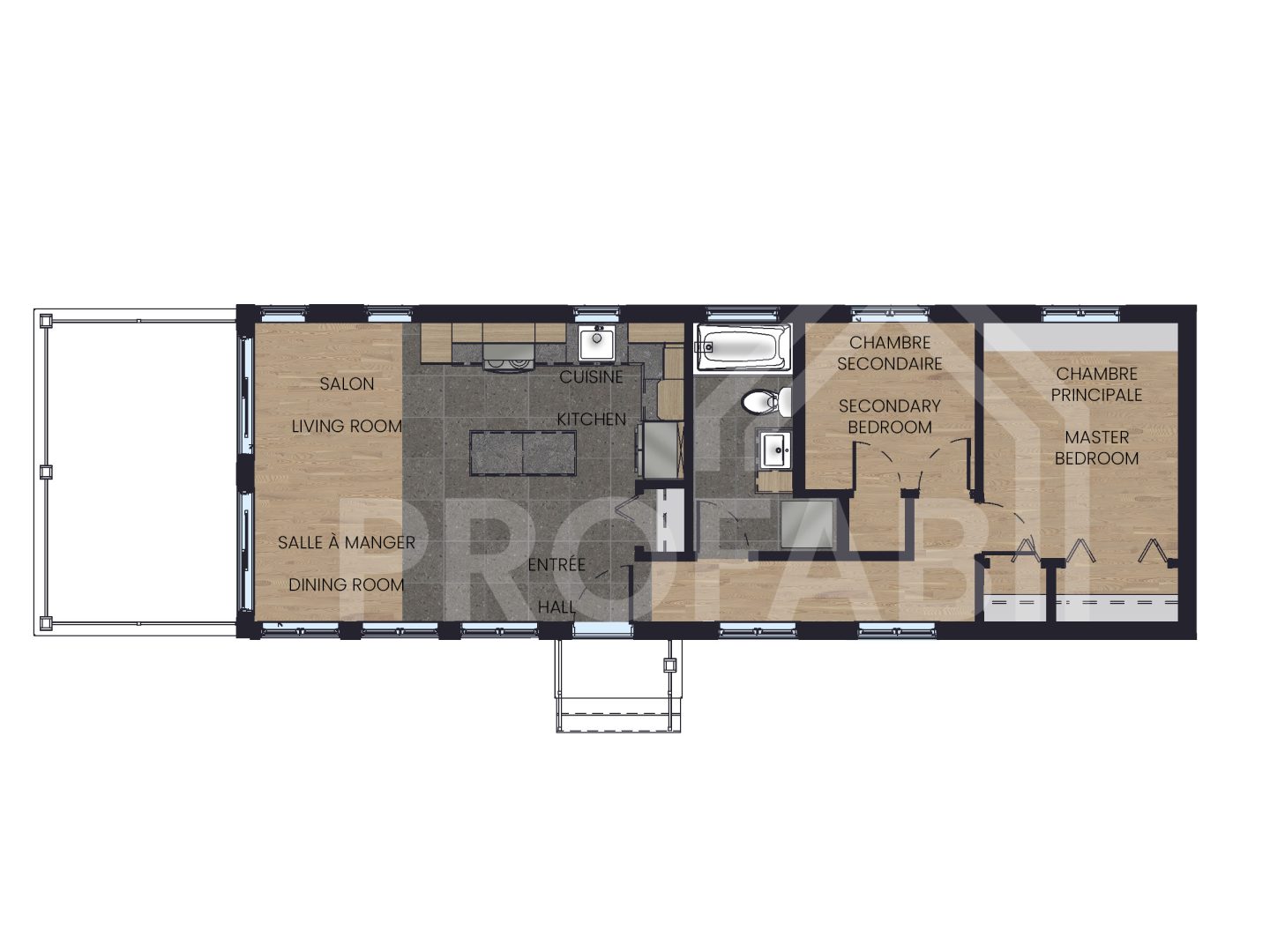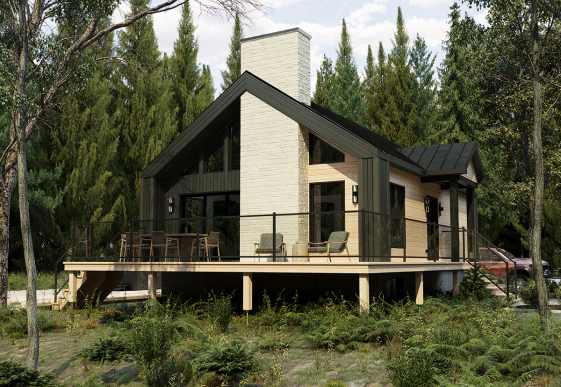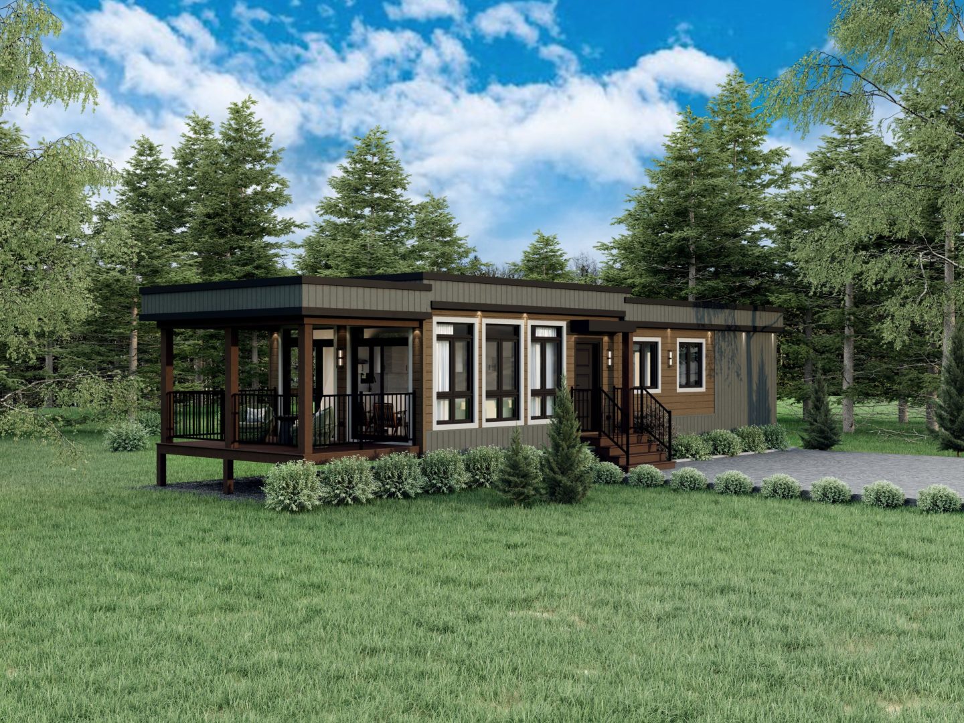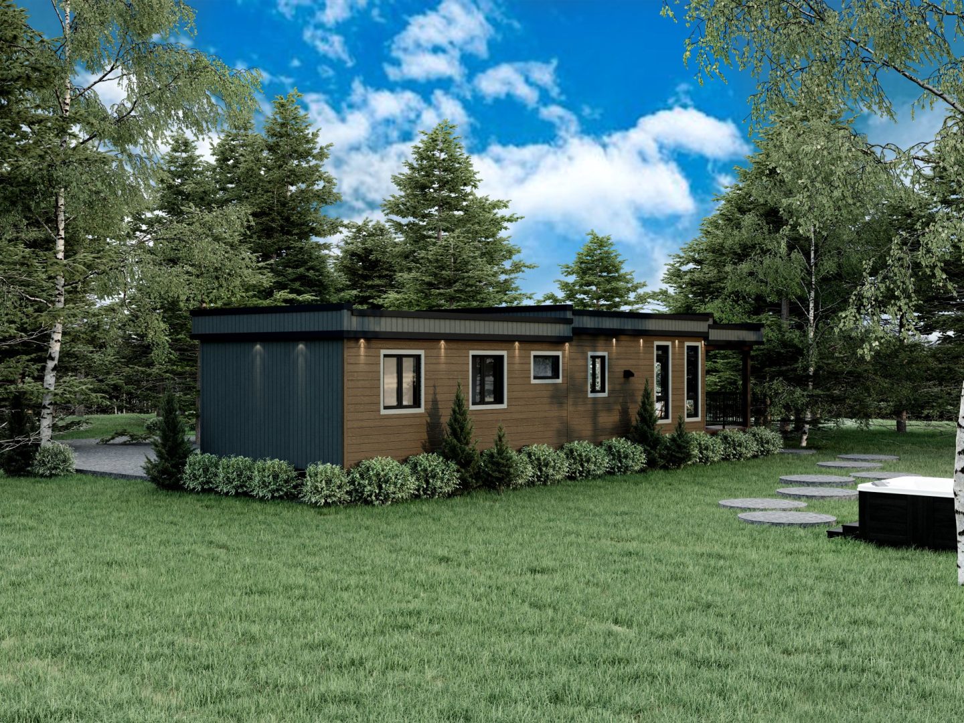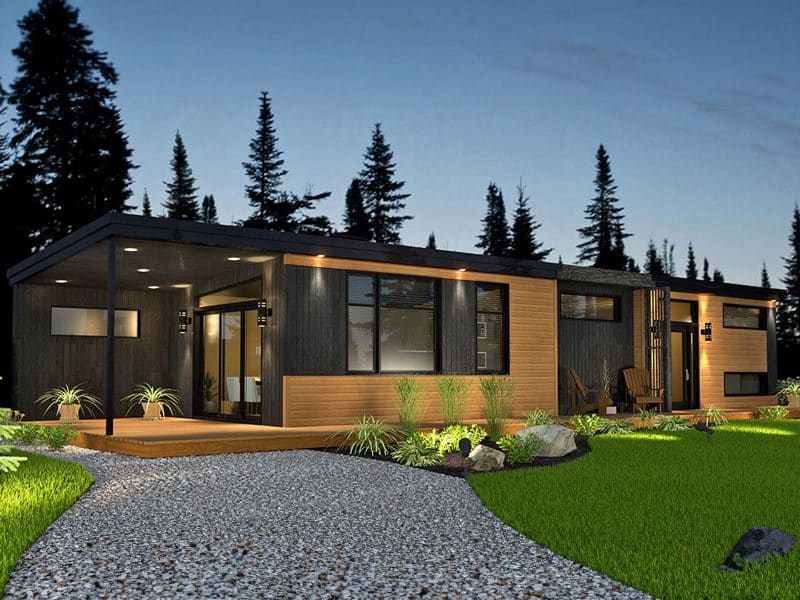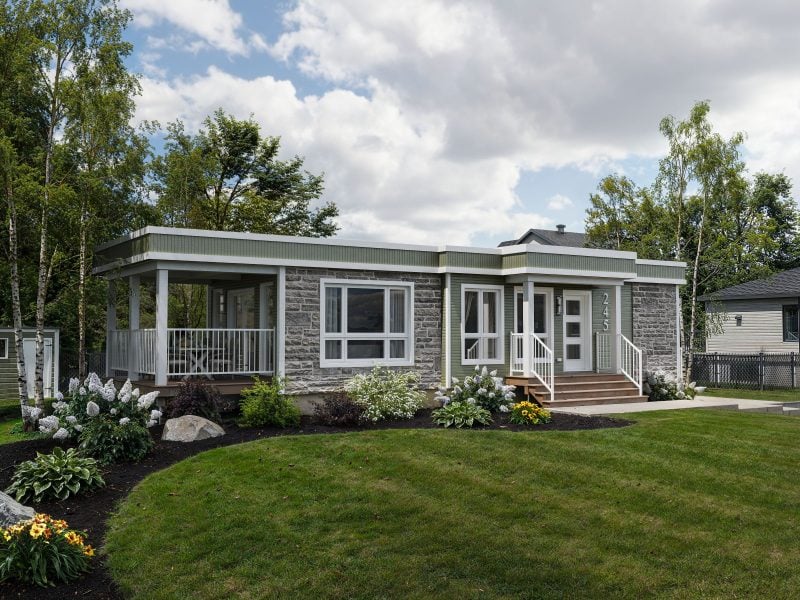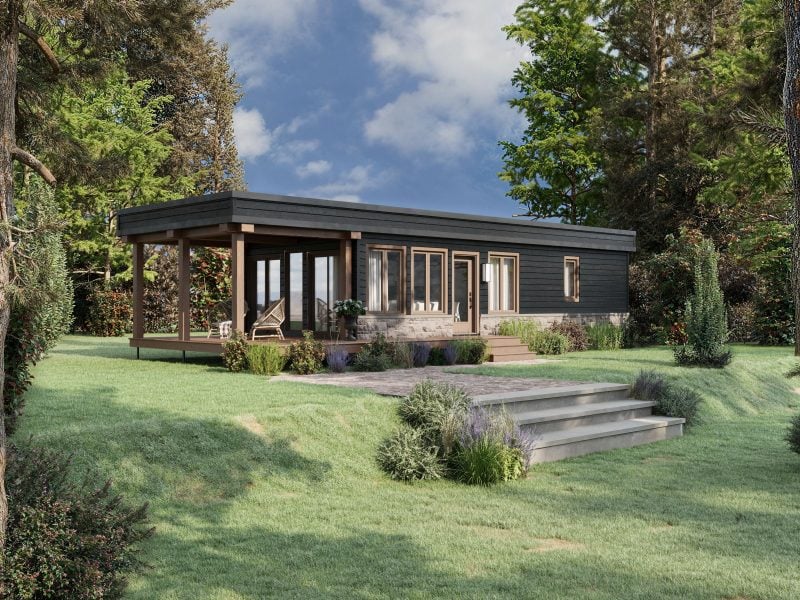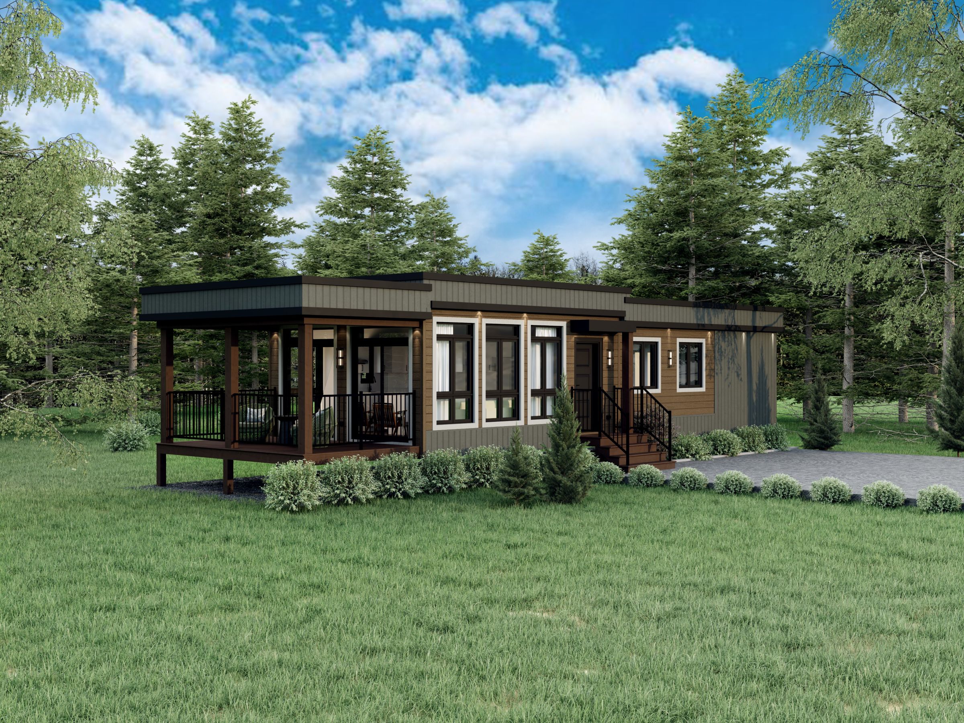
Log in to add your favorite model
To be able to add this model to your favorites, please create an account. It’s quick, easy and will allow you to personalize your experience on our platform.
Would you like to customize this model to suit your taste and budget?
Contact a housing conseillor today to turn your dreams into reality.
Description of this prefabricated home
The contemporary microhome model Carya, designed in collaboration with Confort Design, offers a long, linear approach to the bungalow layout, where each space flows naturally and cohesively into the next. Part of the unimodular collection, this tiny home emphasizes smooth circulation and a calming atmosphere, perfect for those seeking a simple, uncomplicated daily life.
The entry opens directly into the kitchen and dining area, which lead into a warm and inviting shared space. From there, the layout continues into a bright living room with large windows that offer clear views of the outdoors, making it a perfect spot for relaxing or enjoying conversation. At the opposite end, a hallway leads to a more private area that includes a bathroom, a home office, and a spacious bedroom. Each of these rooms has its own closet, providing practical and accessible storage.
This prefabricated micro‑house combines clarity and organization in a streamlined format, thoughtfully designed for a calm, fluid, and well‑structured lifestyle.

Specifications
Micro‑Home
Contemporary style
Bedrooms : 2
Bathroom : 1
Foundation : crawl space
(on piers available)
(on piers available)
Garage : optional
Dimensions
Total surface area : 721 sq.ft. (46'‑0'' x 15'‑8'')
Kitchen : 10'‑5'' x 7'‑8''
Dining room : 10'‑5'' x 7'‑1''
Living room : 10'‑5'' x 14'‑6''
Master bedroom : 9'‑6'' x 11'‑6''
Bedroom : 8'‑3'' x 8'‑1''
Bathroom : 5'‑1'' x 8'‑4''
