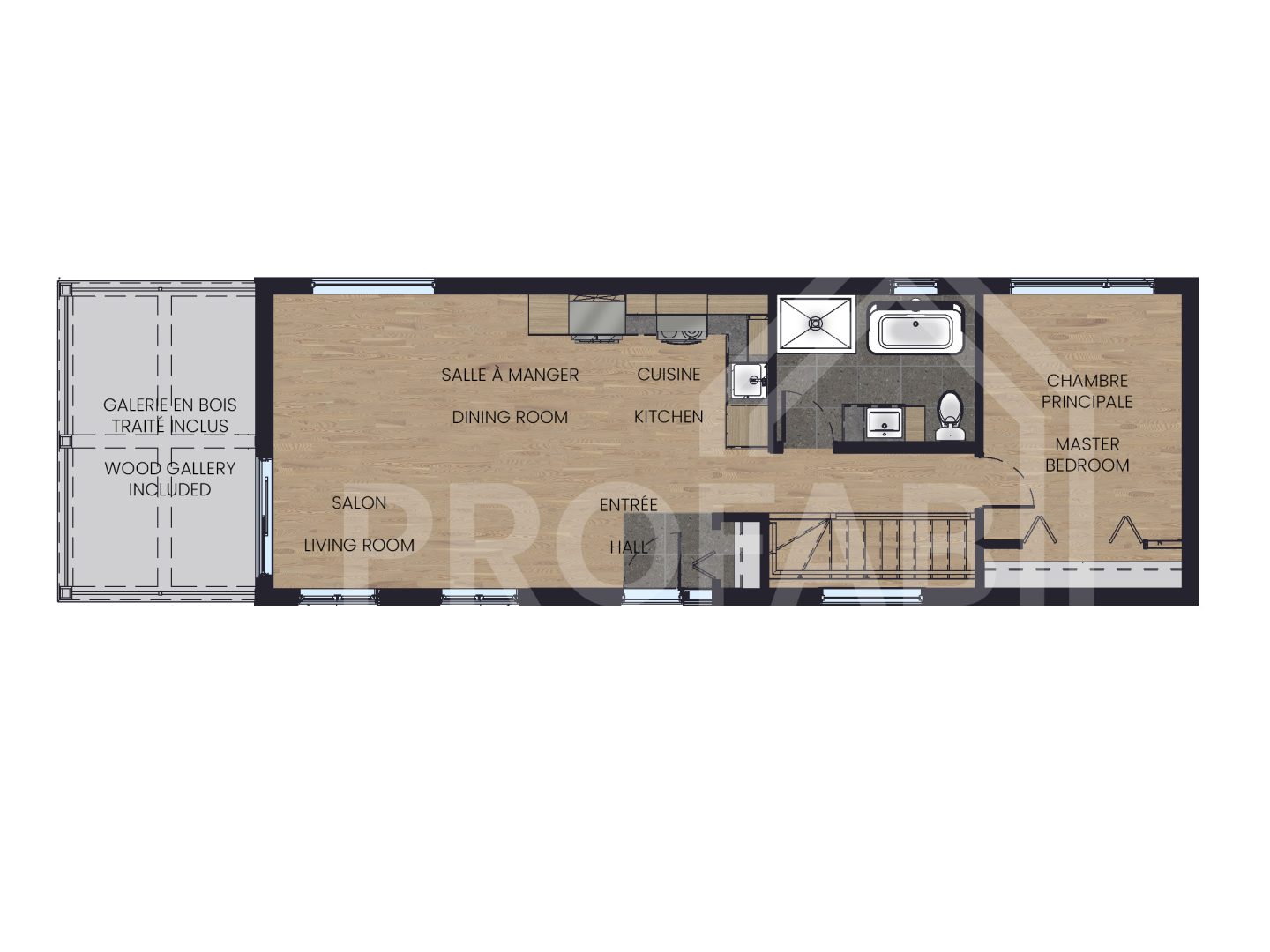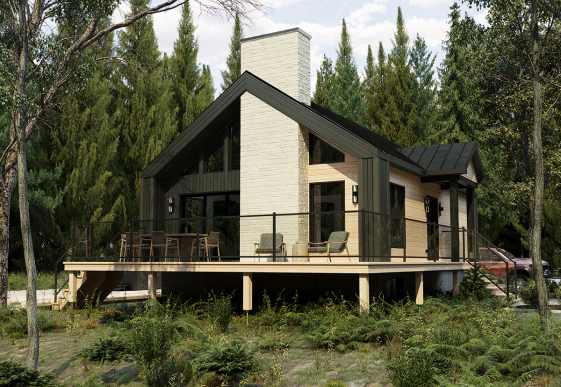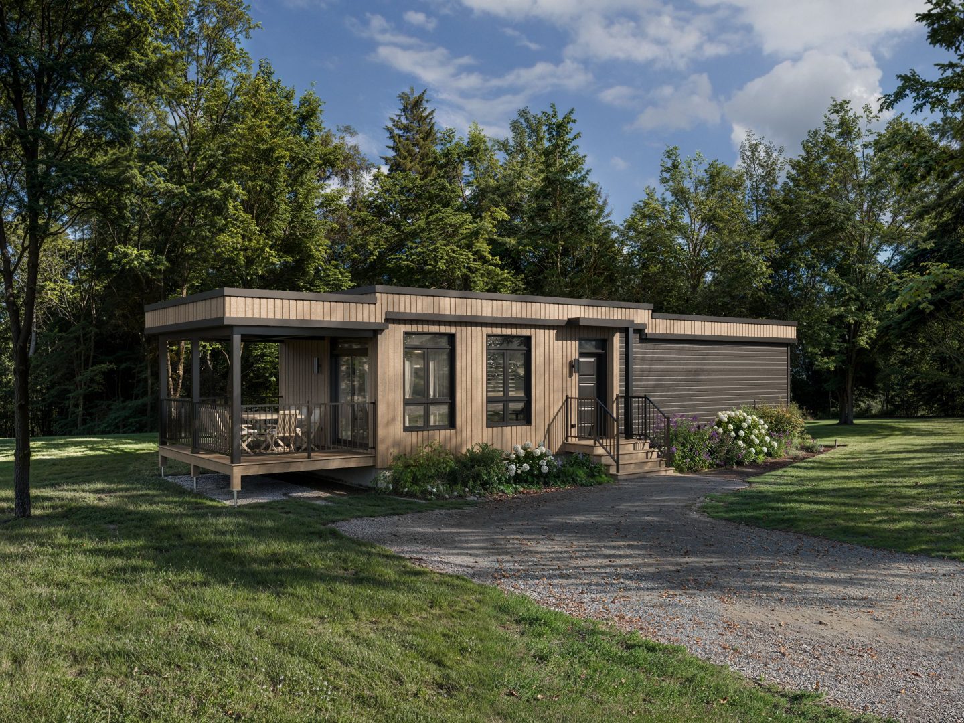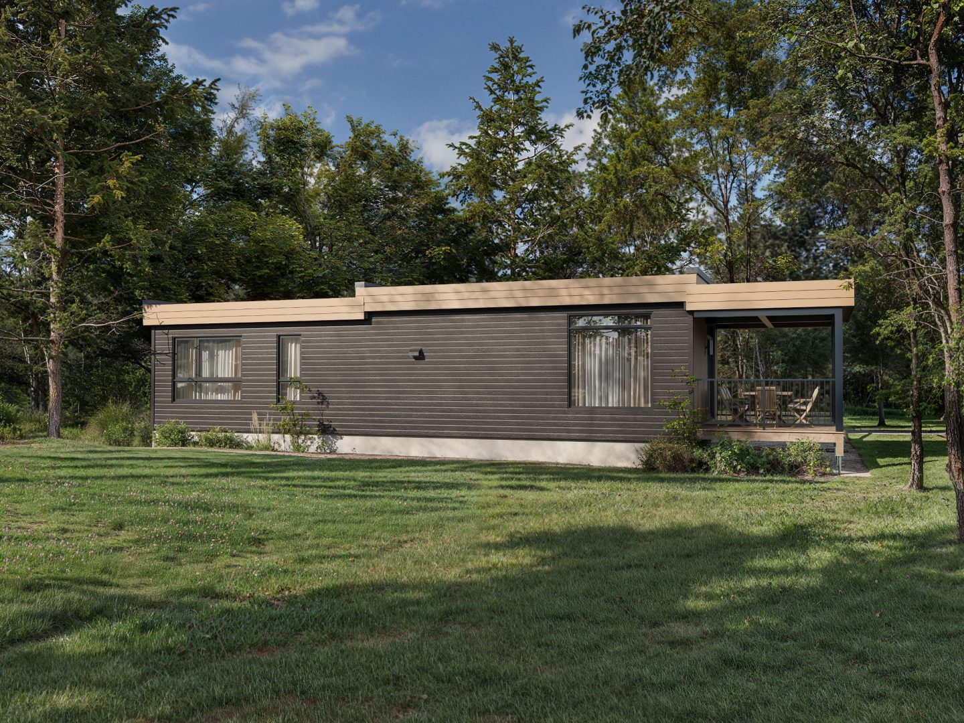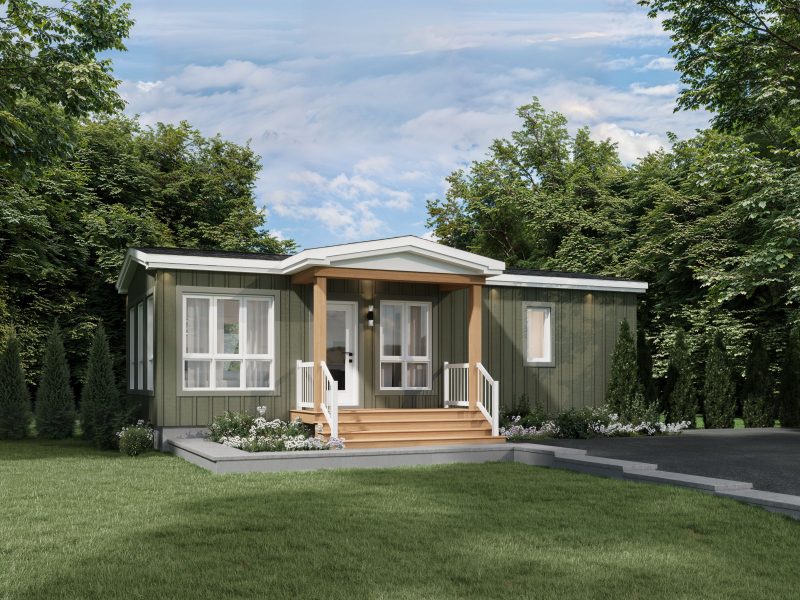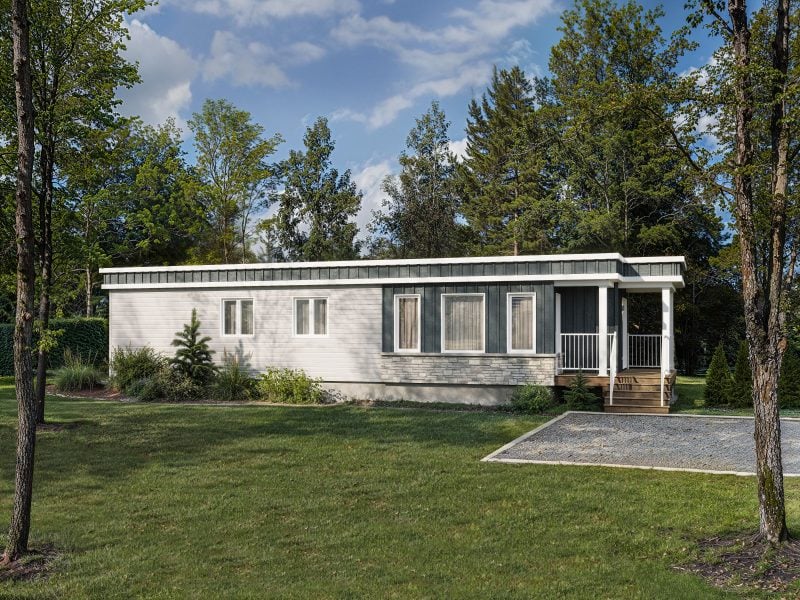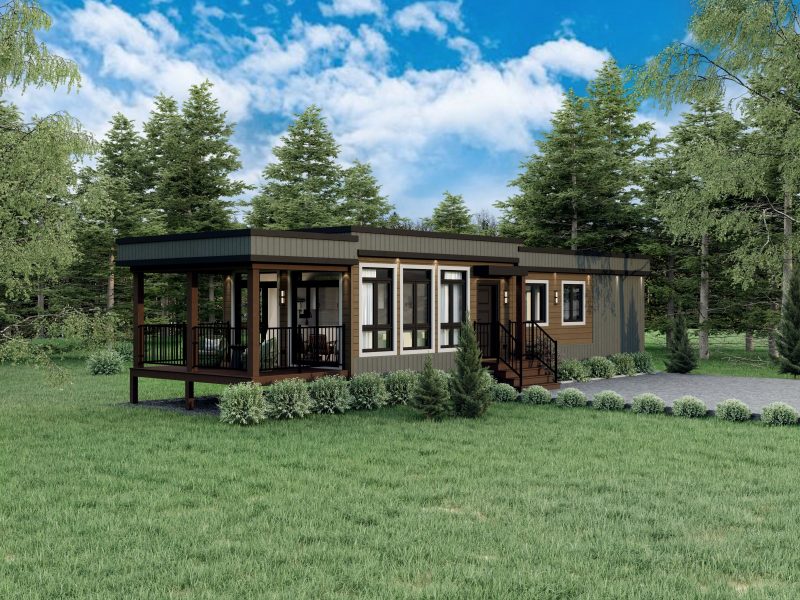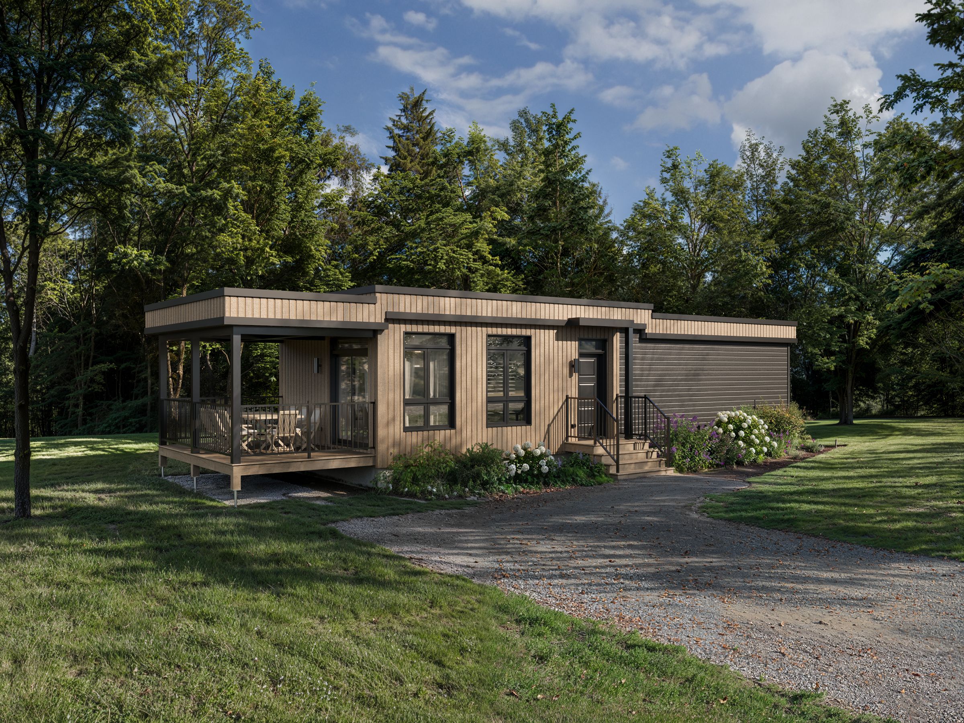
Log in to add your favorite model
Would you like to customize this model to suit your taste and budget?
Contact a housing conseillor today to turn your dreams into reality.
Description of this prefabricated home
The Aulne micro‑home, part of the unimodular collection designed in partnership with Confort Design, offers a contemporary vision of living that combines brightness, fluidity, and a seamless connection to the outdoors.
Upon entering, the spacious open area brings together the L‑shaped kitchen, dining room, and living room in a warm and harmonious atmosphere. The practical counter space creates the perfect spot for cooking, sharing, or simply enjoying everyday moments. Thanks to its generous windows, the living space extends naturally toward a large covered terrace, ideal for appreciating the surrounding view. On the private side, the primary bedroom provides a peaceful retreat with a large closet, while the nearby bathroom features both a bathtub and a separate shower.
Thoughtfully designed in every detail, this prefabricated micro‑home reflects a modern way of living simply within a setting that is both welcoming and filled with light.
(on crawl space available)
Dimensions
Total surface area : 721 sq.ft. (56'‑0'' x 15'‑8'')
Kitchen : 11'‑10'' x 7'‑6''
Dining room : 12'‑7'' x 7'‑3''
Living room : 12'‑7'' x 7'‑3''
Master bedroom : 9'‑10'' x 12'‑2''
Bathroom : 9'‑10'' x 7'‑5''
