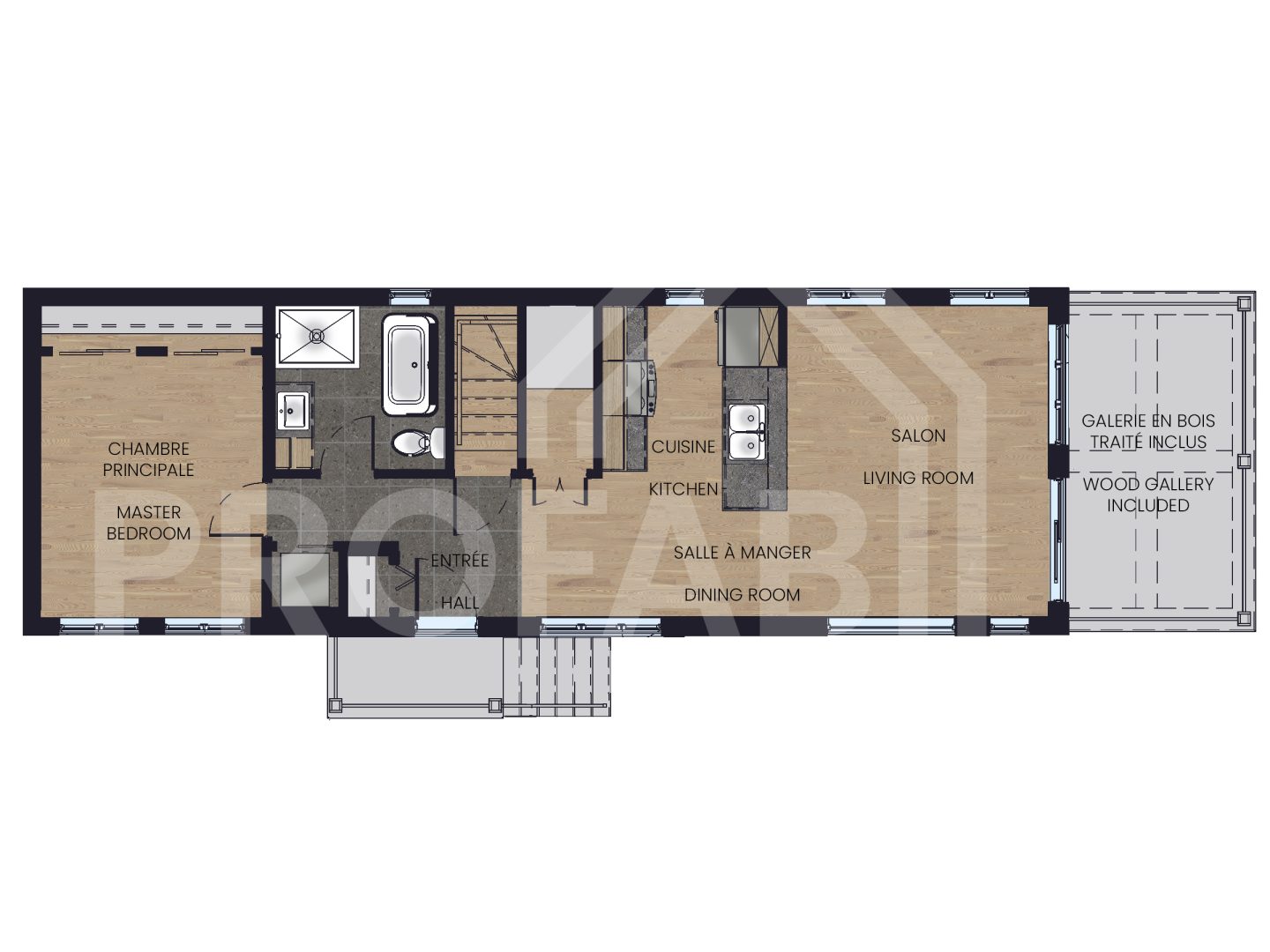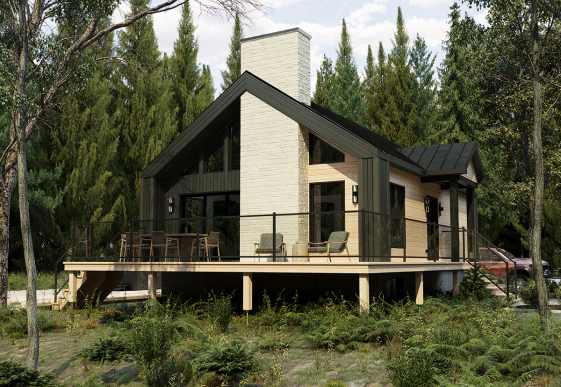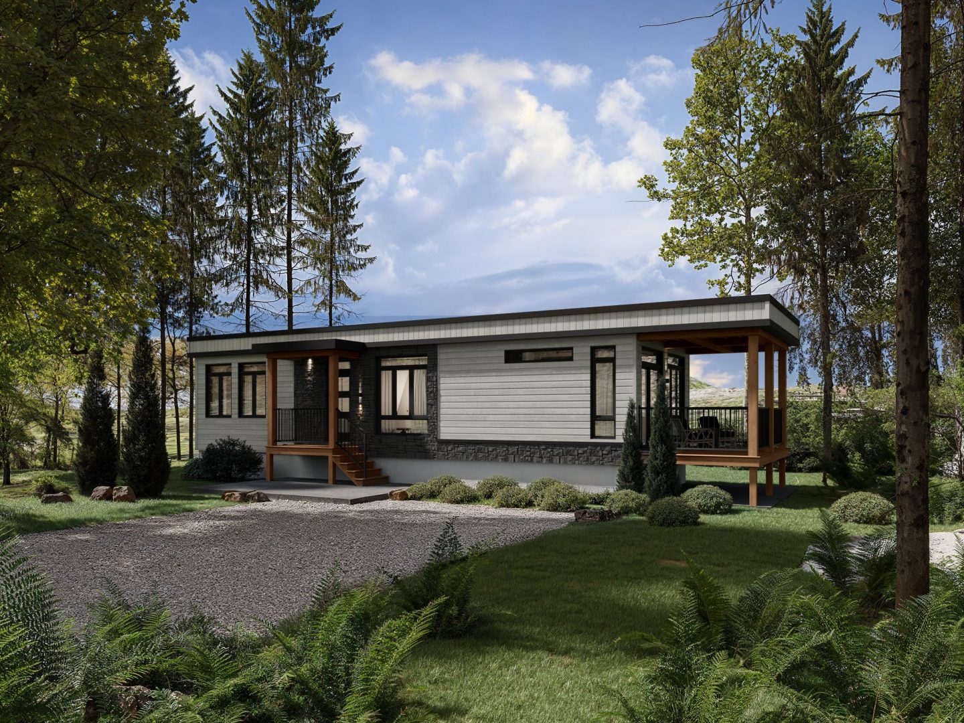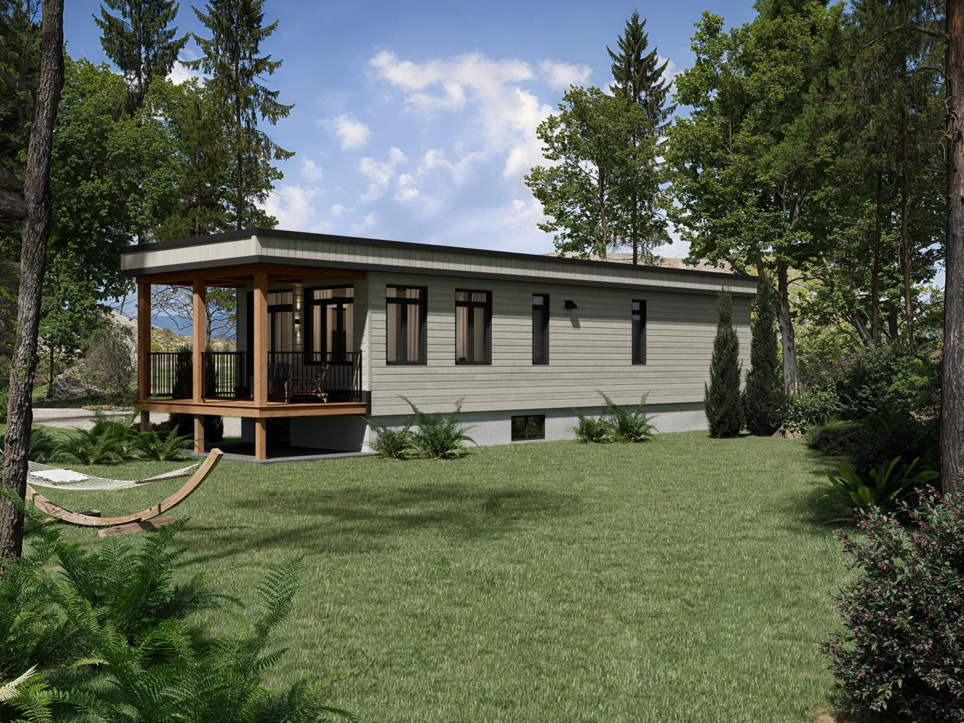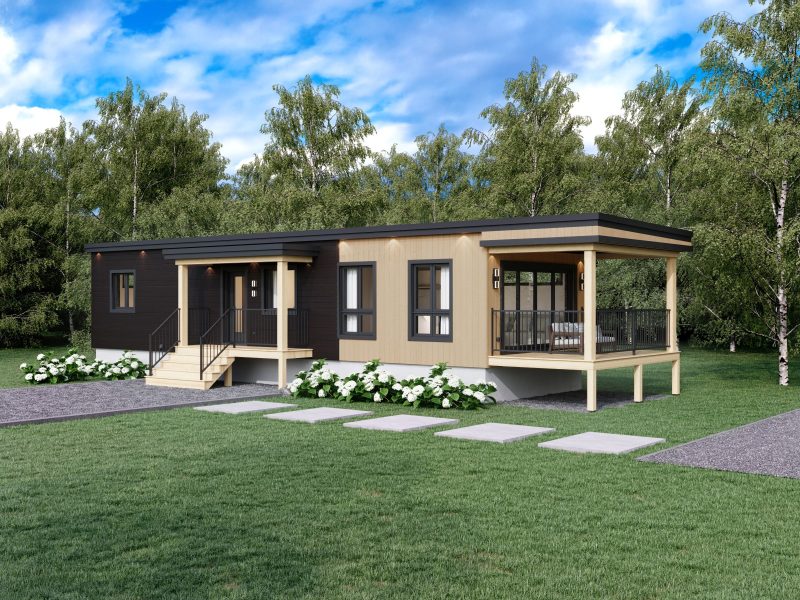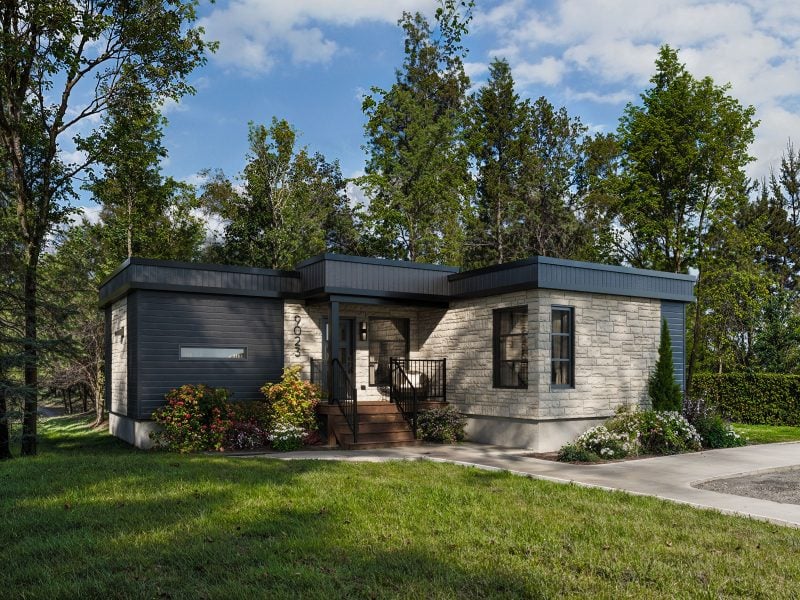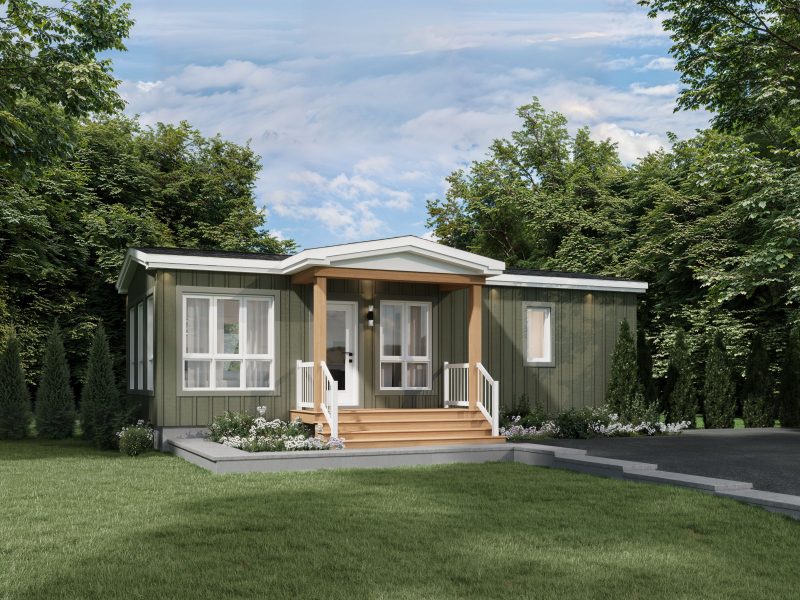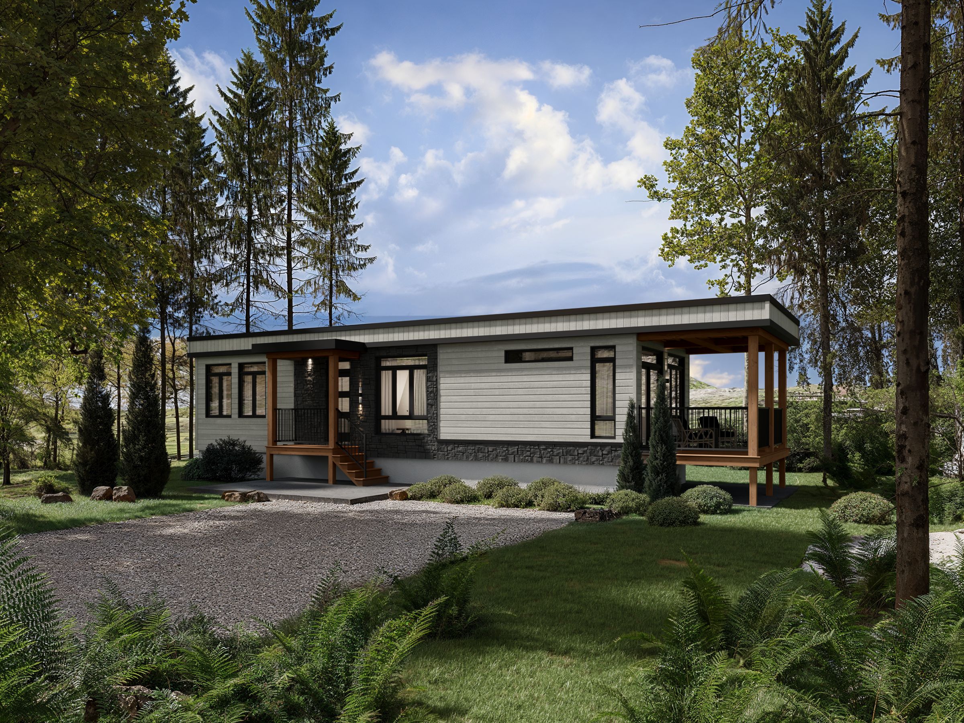
Log in to add your favorite model
Would you like to customize this model to suit your taste and budget?
Contact a housing conseillor today to turn your dreams into reality.
Description of this prefabricated home
Designed for those who dream of a space that truly reflects them, the Acacia micro‑home, created in collaboration with Confort Design, stands out for its brightness and seamless flow.
It offers a calm, welcoming atmosphere where everything is within reach. The open‑concept kitchen, featuring a friendly island and a walk‑in pantry, becomes the heart of the home, perfect for cooking, entertaining, or simply enjoying the moment. The living area opens onto a warm, light‑filled lounge thanks to its generous windows. On the private side, the primary bedroom easily accommodates a king‑size bed and a cozy reading nook, while the bathroom invites relaxation with a separate bathtub and ceramic shower. A closed laundry space completes the layout, ensuring a tidy and organized interior.
Compact, elegant, and functional, Acacia embodies the art of simple living, a prefabricated mini‑house where every square foot inspires comfort, balance, and well‑being.
(on piers available)
Dimensions
Total surface area : 752 sq.ft. (48'‑0'' x 15'‑8'')
Kitchen : 8'‑7'' x 8'‑5''
Dinning room : 12'‑4'' x 6'‑6''
Living room : 12'‑2'' x 14'‑6''
Master bedroom : 10'‑4'' x 12'‑2''
Bathroom : 8'‑0'' x 7'‑9''
