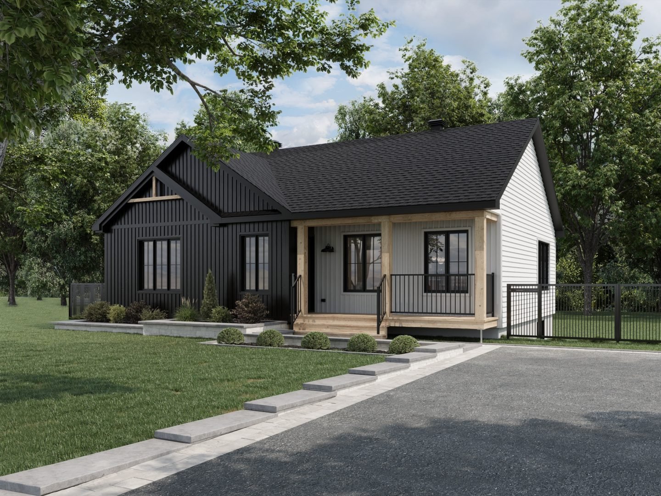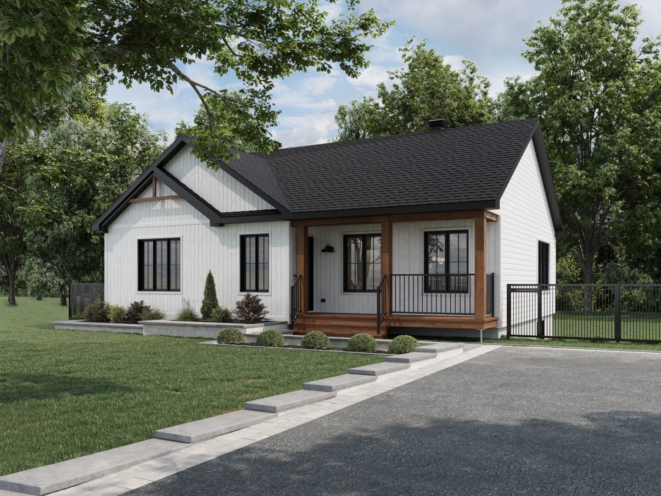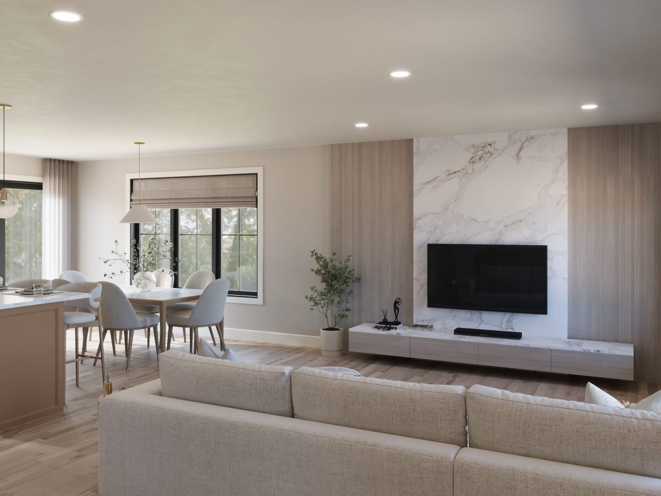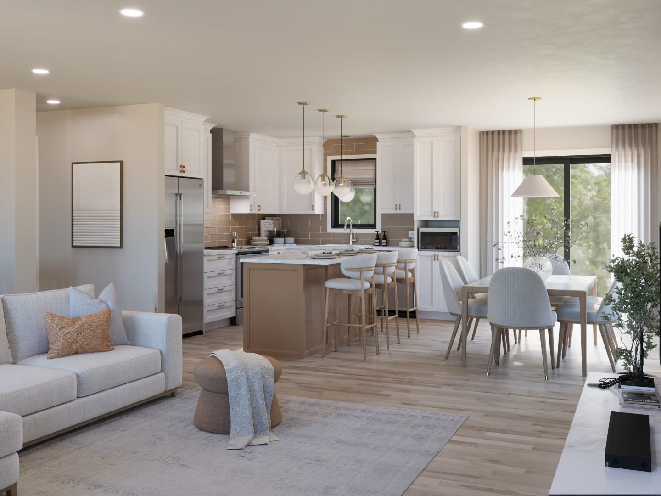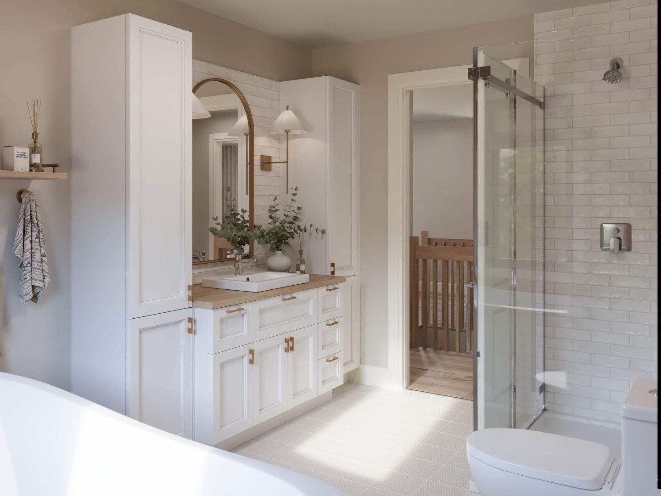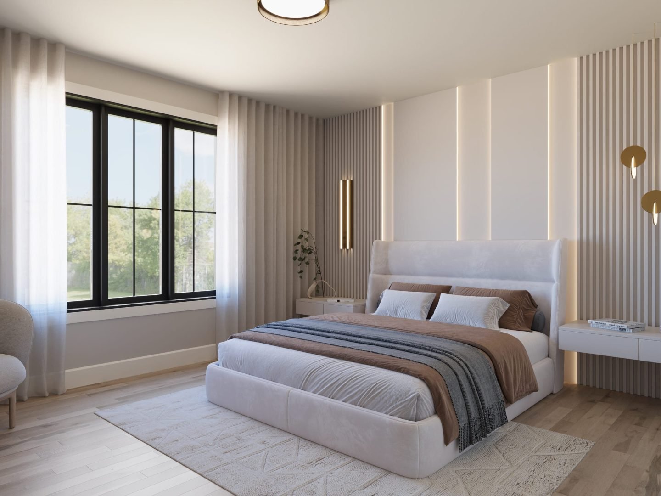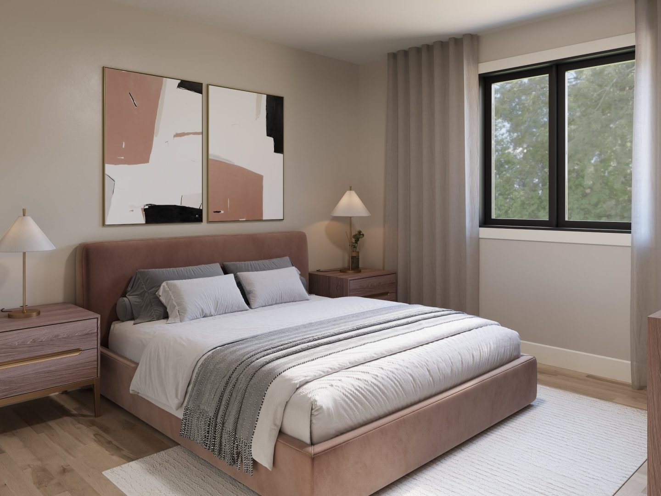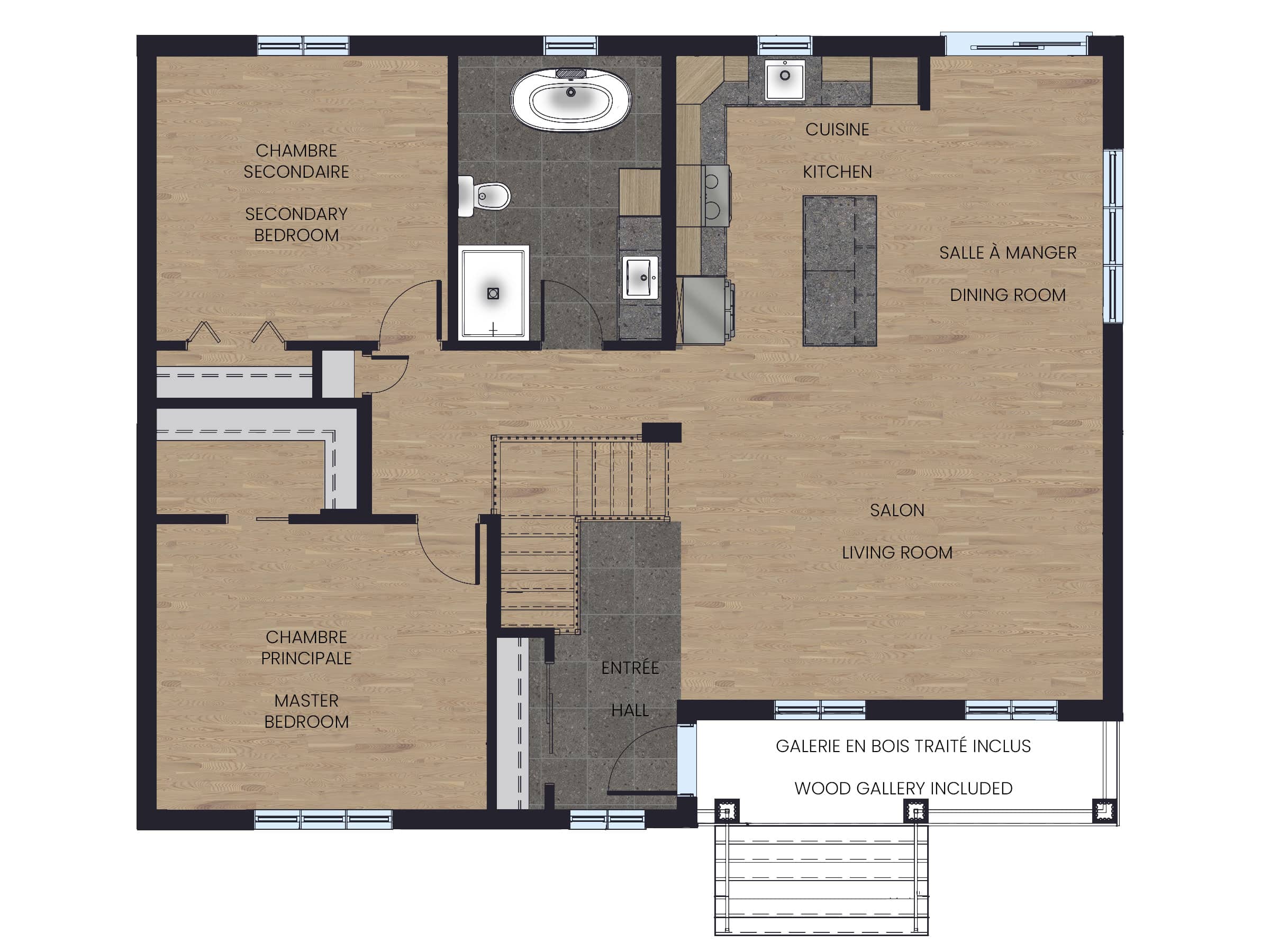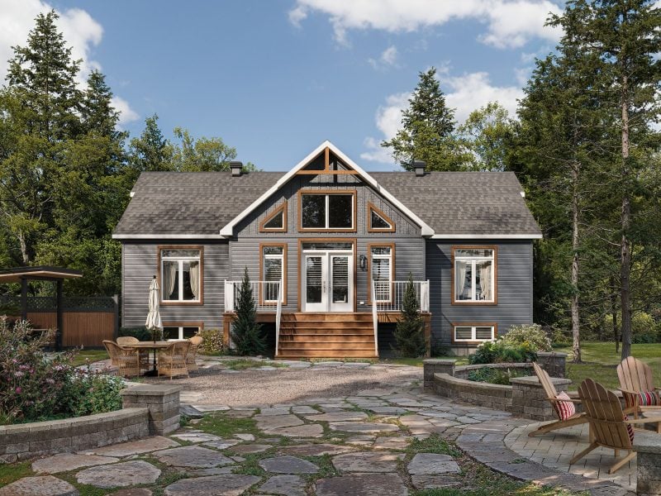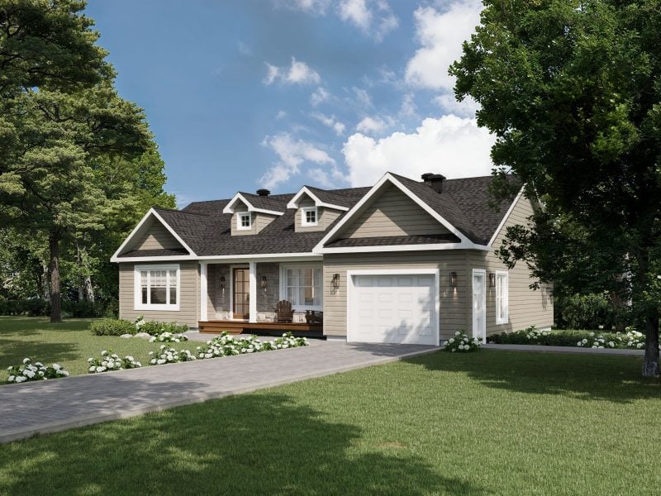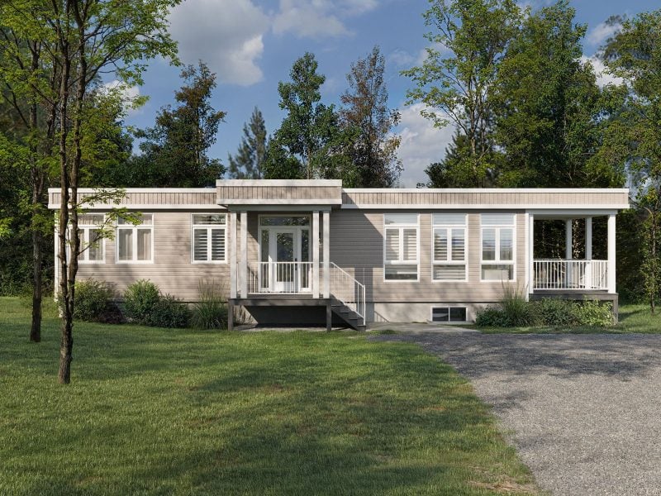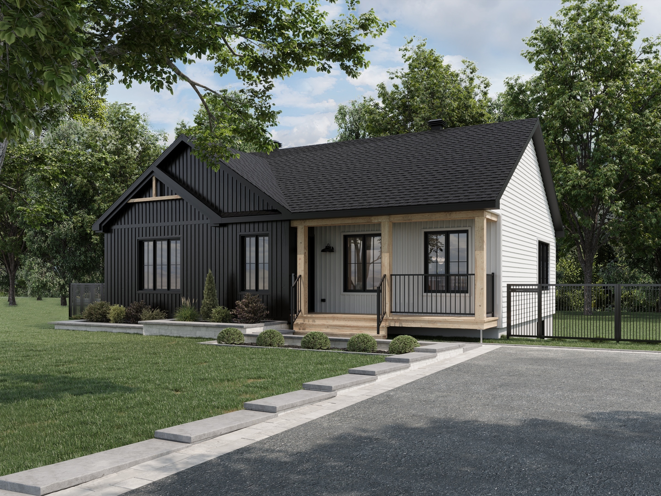
Log in to add your favorite model
Would you like to customize this model to suit your taste and budget?
Contact a housing conseillor today to turn your dreams into reality.
Description of this prefabricated home
An intimate entrance that gives way to a spacious, uncluttered living area. What more could you ask for at first glance? That’s precisely what the Turquoise prefabricated home offers and so much more! At 1 201 square feet, this classic farmhouse‑style bungalow boasts an L‑shaped kitchen with a practical island that links to a comfortable dining room. Featuring two spacious bedrooms, including the master bedroom, this modular home has a large walk‑in closet. It is sure to charm you!
Dimensions
Total surface area: 1 201 sq. ft. (27'6''/32'x40')
Kitchen: 8'‑3'' x 11'‑10''
Dining room: 9'‑3'' x 15'‑5''
Living room: 17'‑9'' x 10'‑11''
Master bedroom: 13'‑7'' x 11'‑9''
Second bedroom: 12' x 11'‑8''
Bathroom: 8'‑4'' x 11'‑8''
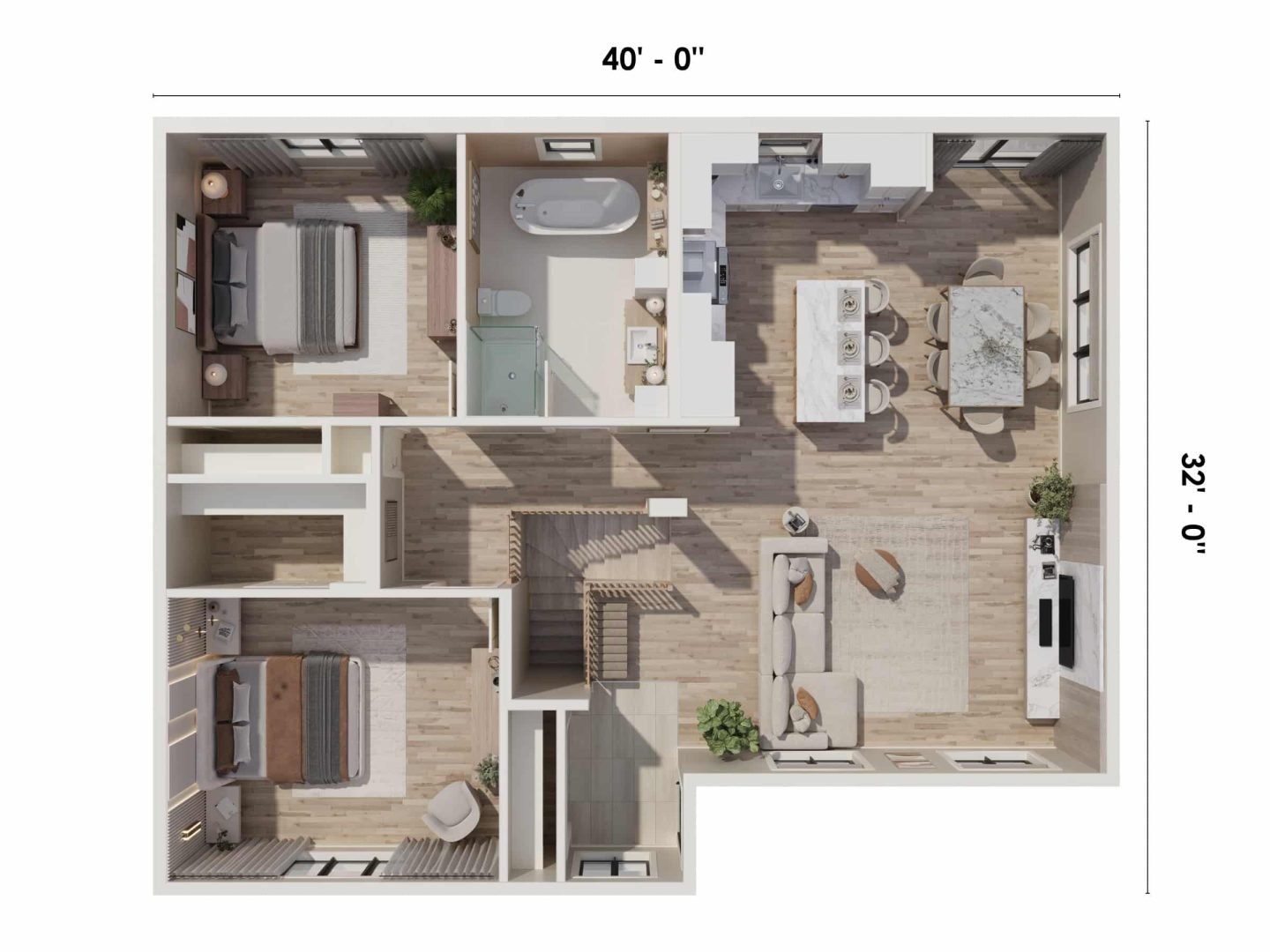
Even more











