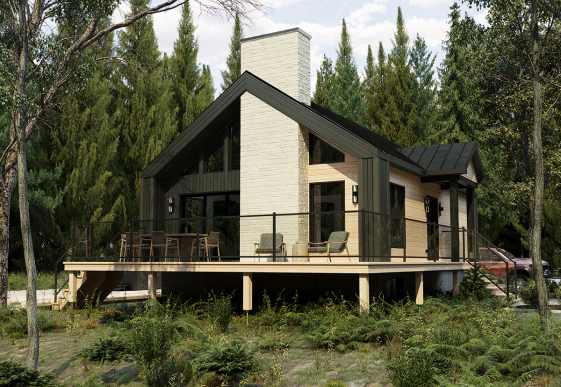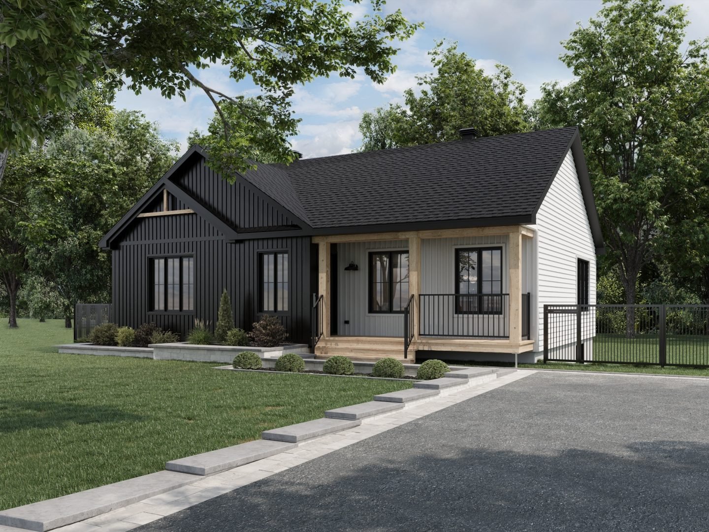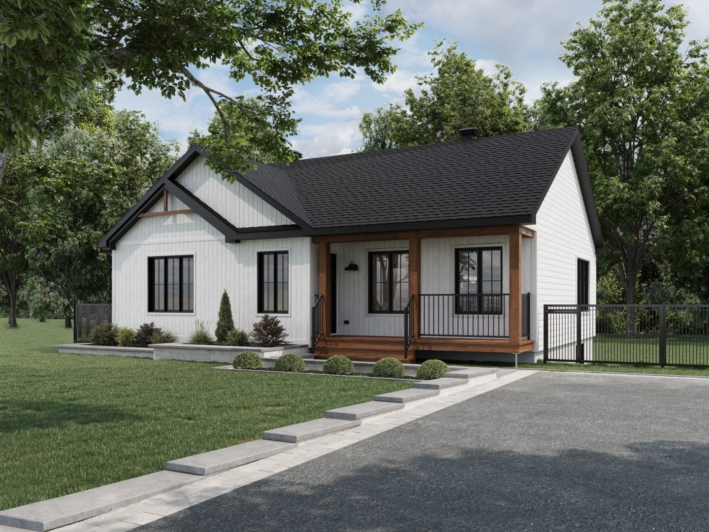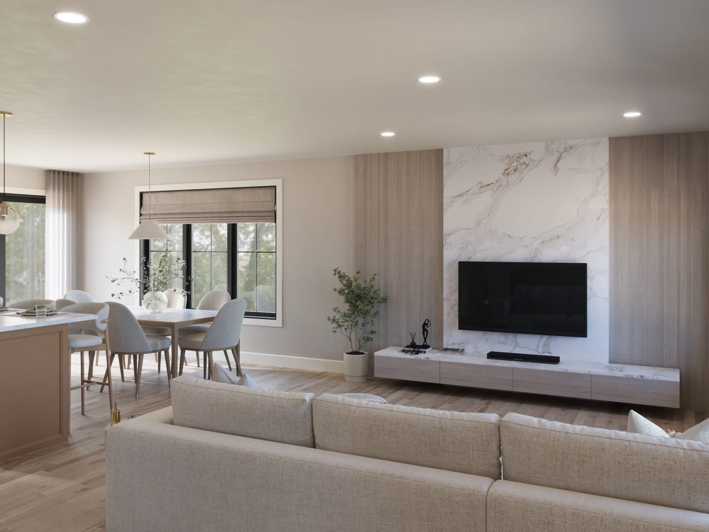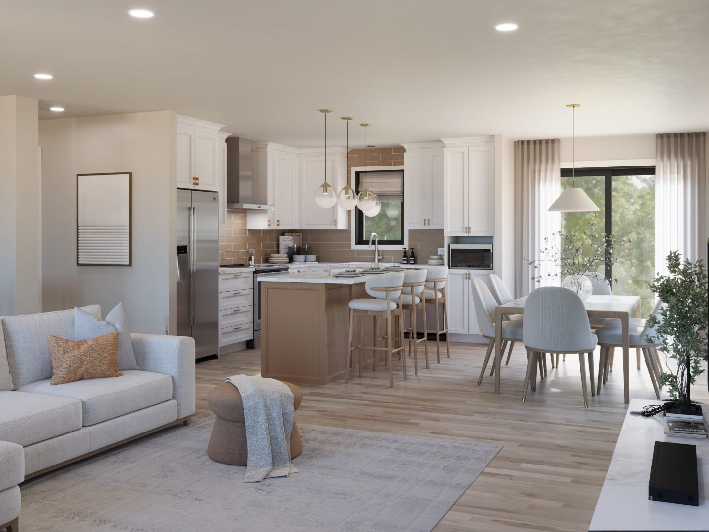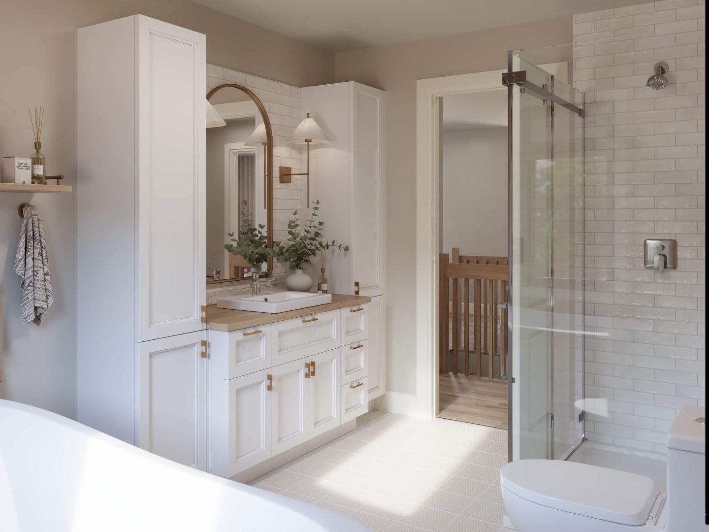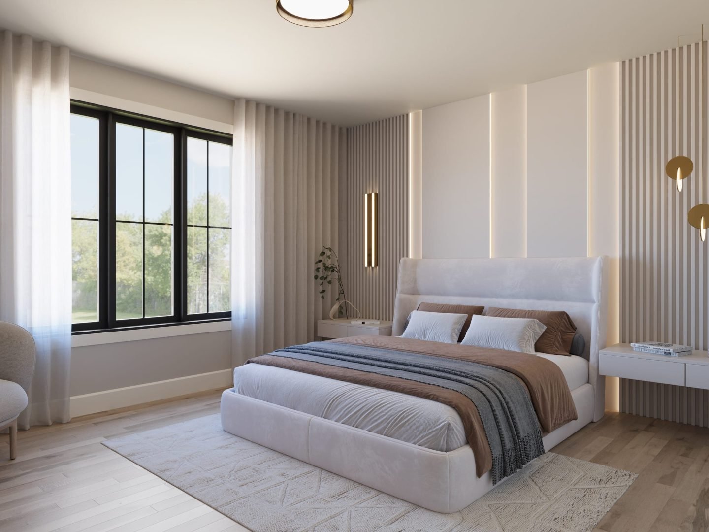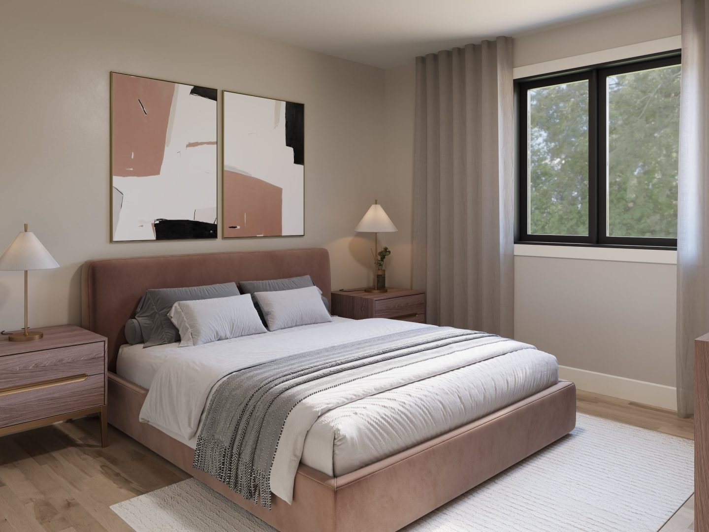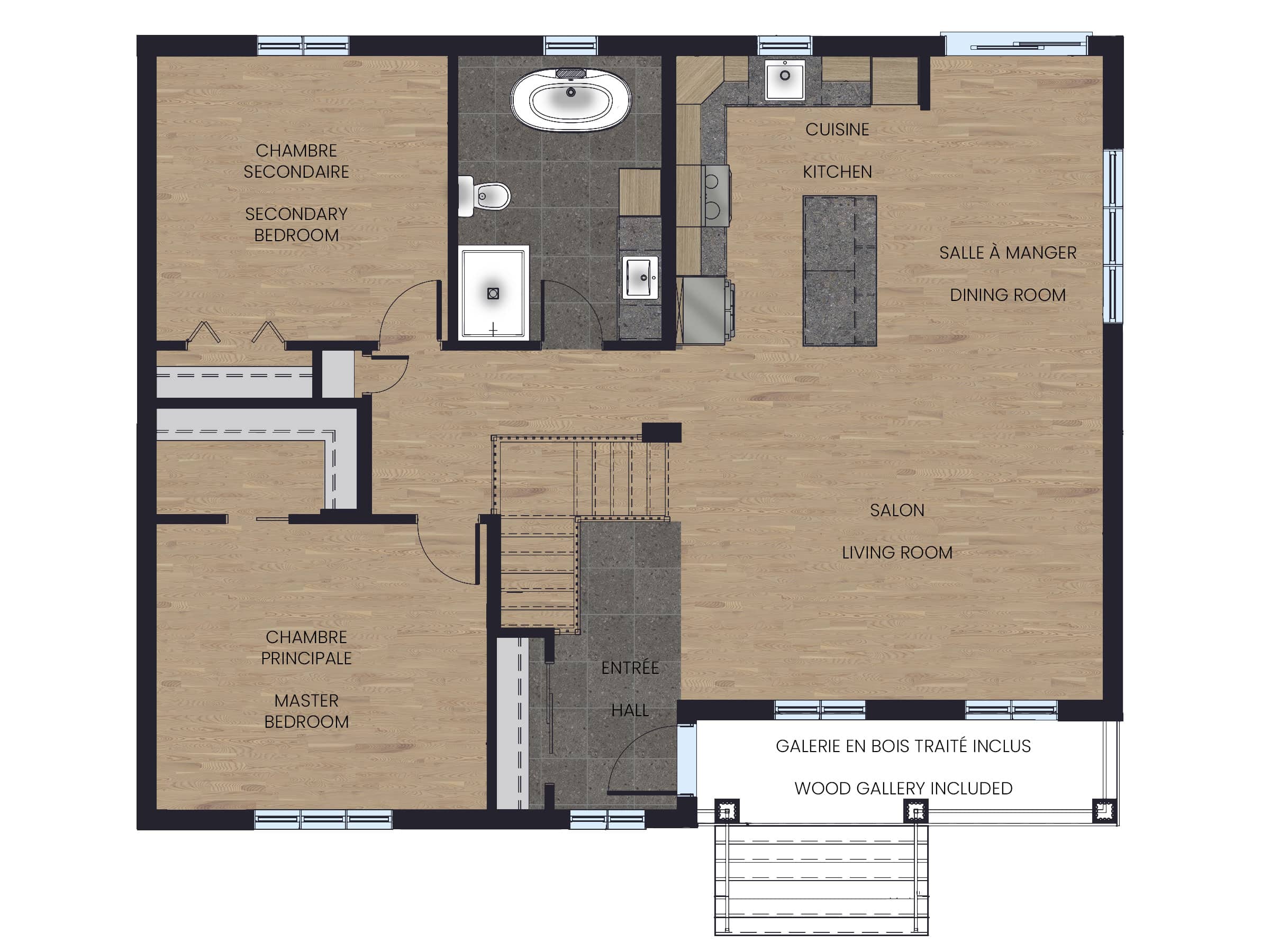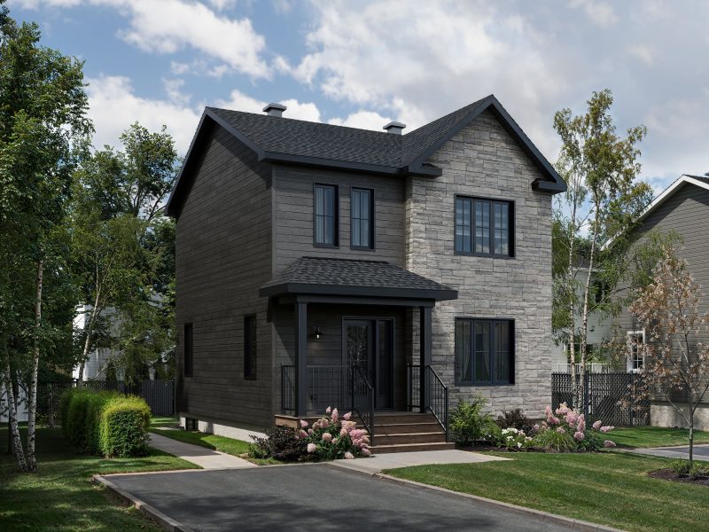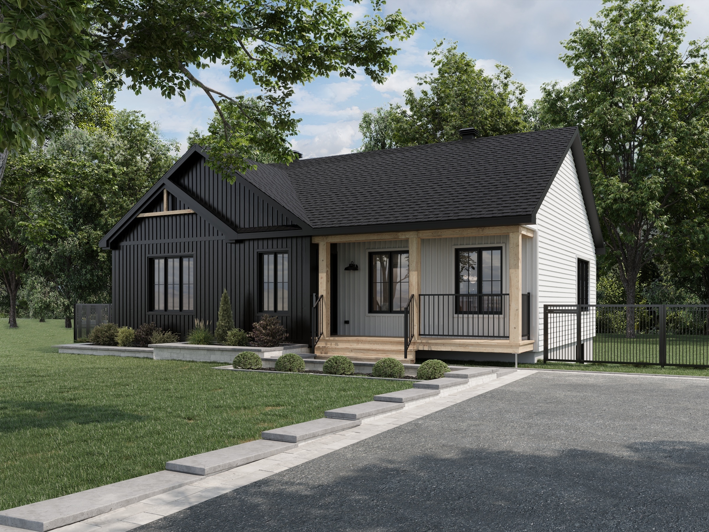
Log in to add your favorite model
Would you like to customize this model to suit your taste and budget?
Contact a housing conseillor today to turn your dreams into reality.
Description of this prefabricated home
An intimate entrance that gives way to a spacious, uncluttered living area. What more could you ask for at first glance? That’s precisely what the Turquoise prefabricated home offers and so much more! At 1 201 square feet, this classic farmhouse‑style bungalow boasts an L‑shaped kitchen with a practical island that links to a comfortable dining room. Featuring two spacious bedrooms, including the master bedroom, this modular home has a large walk‑in closet. It is sure to charm you!
Come see this home in person
at one of our sales sites.
Sign your purchase agreement before November 15 and enjoy an exclusive personalization offer for this model.
Dimensions
Total surface area: 1 201 sq. ft. (27'6''/32'x40')
Kitchen: 8'‑3'' x 11'‑10''
Dining room: 9'‑3'' x 15'‑5''
Living room: 17'‑9'' x 10'‑11''
Master bedroom: 13'‑7'' x 11'‑9''
Second bedroom: 12' x 11'‑8''
Bathroom: 8'‑4'' x 11'‑8''
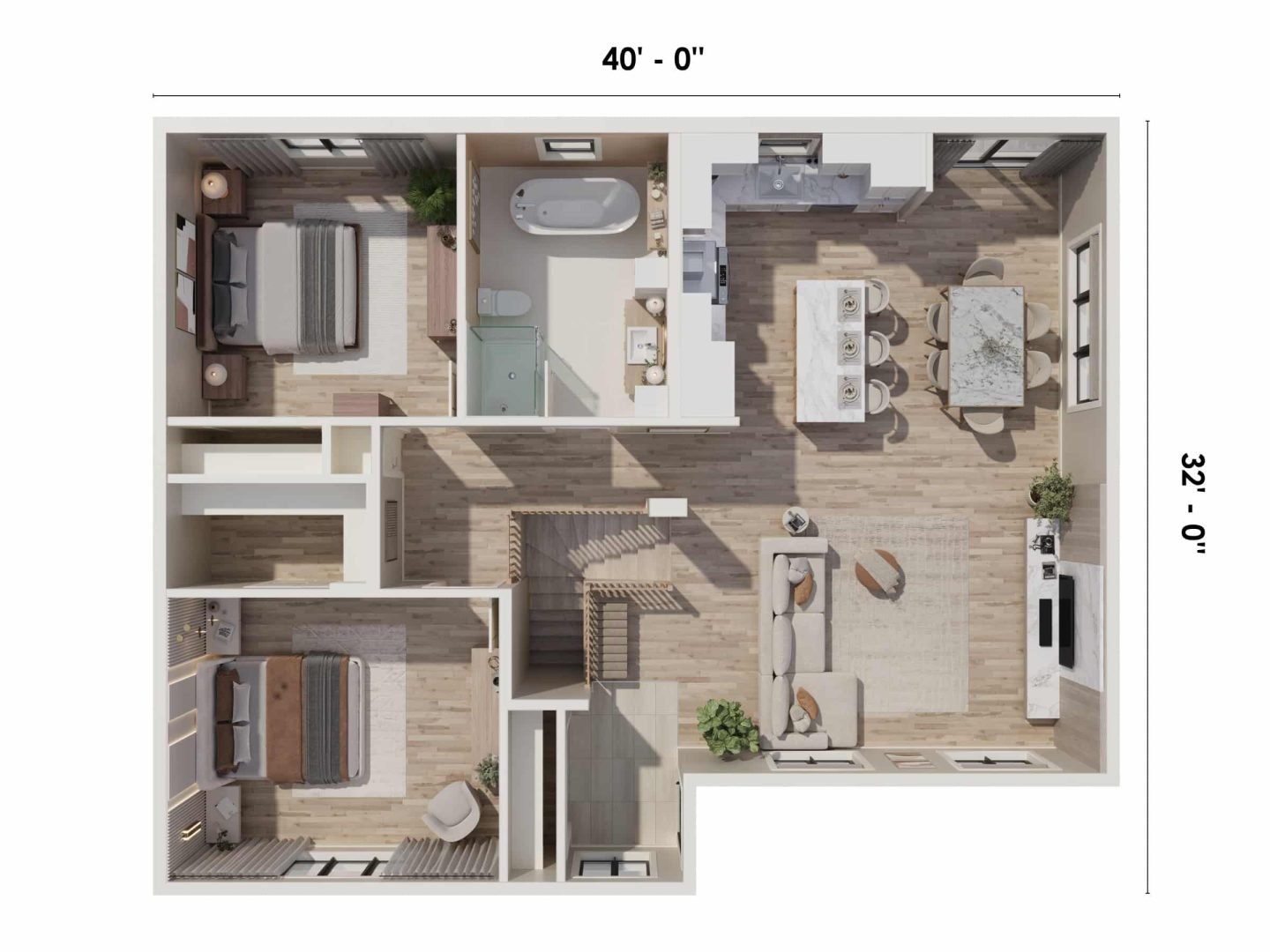
Even more
Admire and customize this model
Take an interactive tour of this model
We built this classic farmhouse‑style bungalow
Explore this prefabricated home built for one of our customers and discover just how easy the project was!







