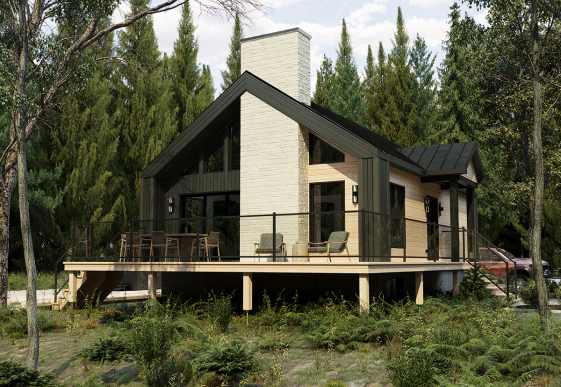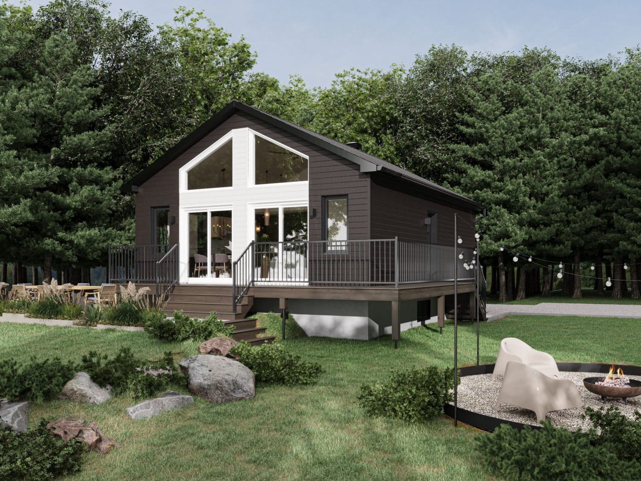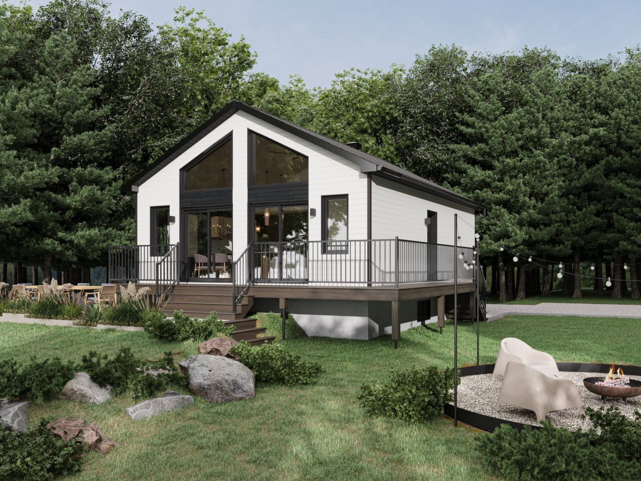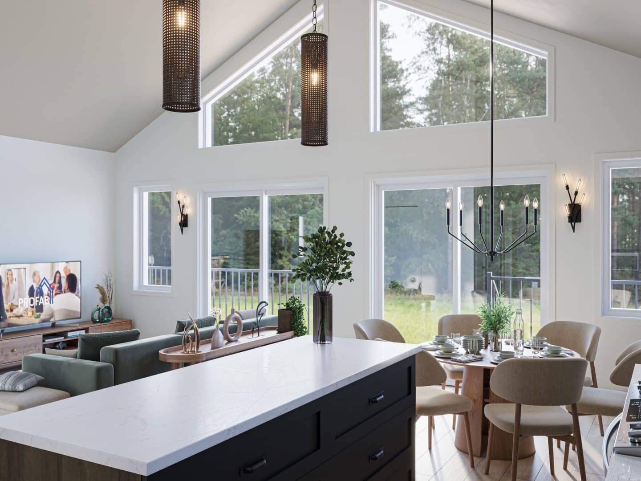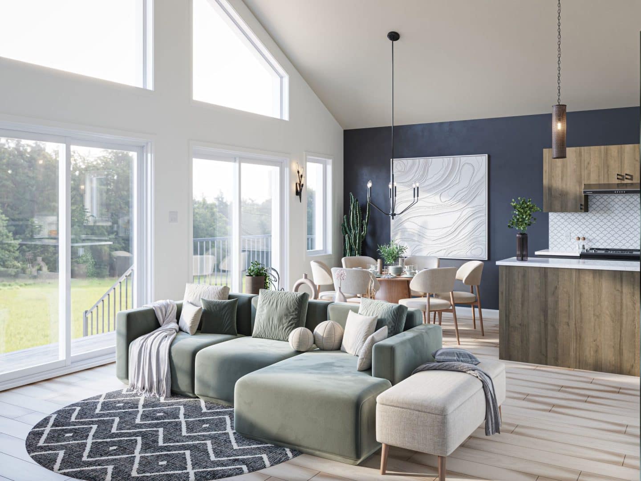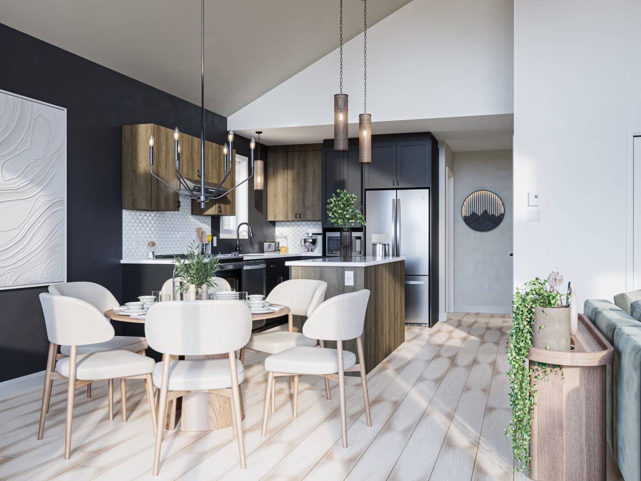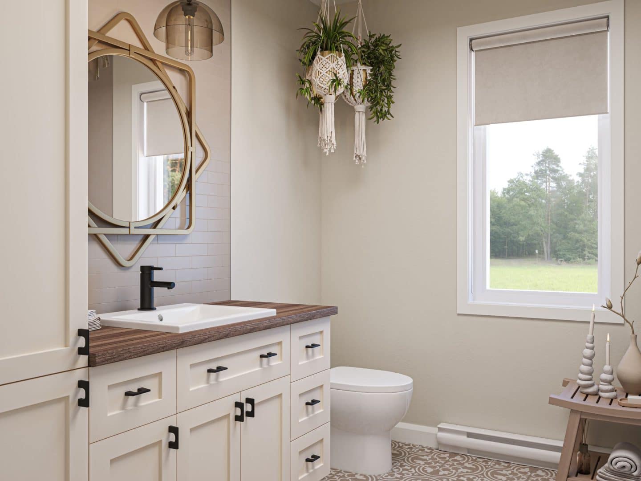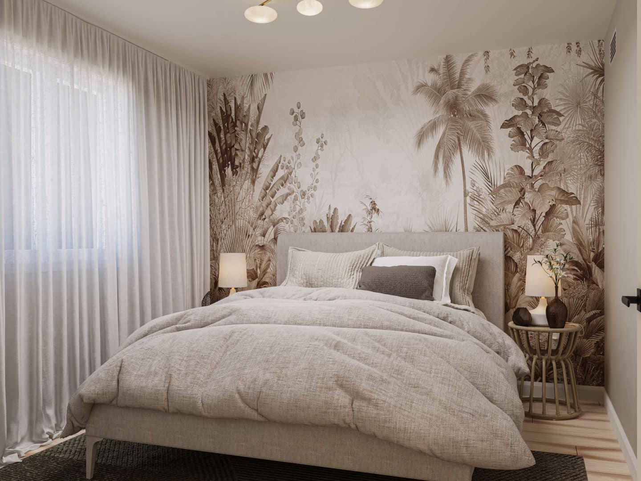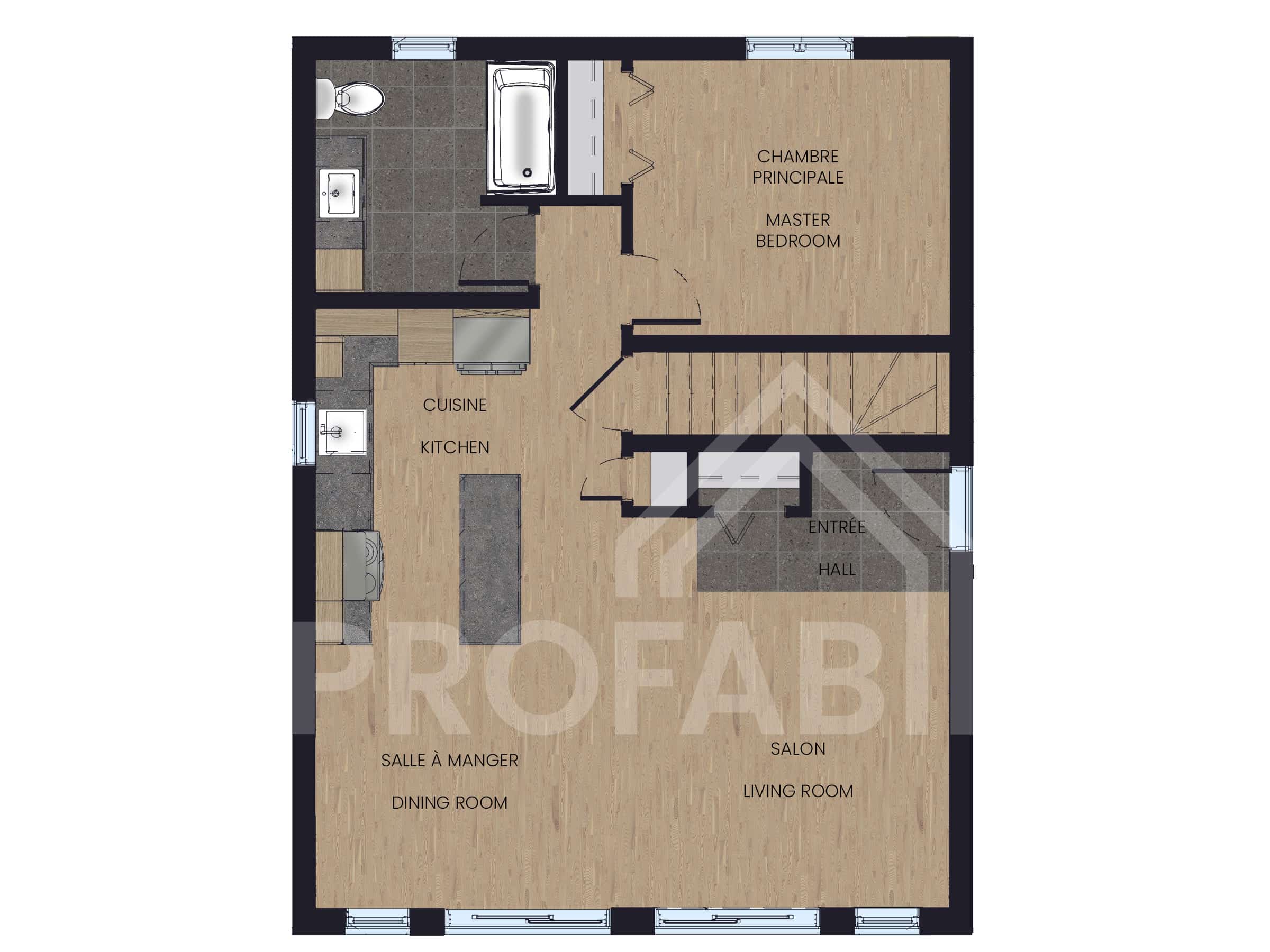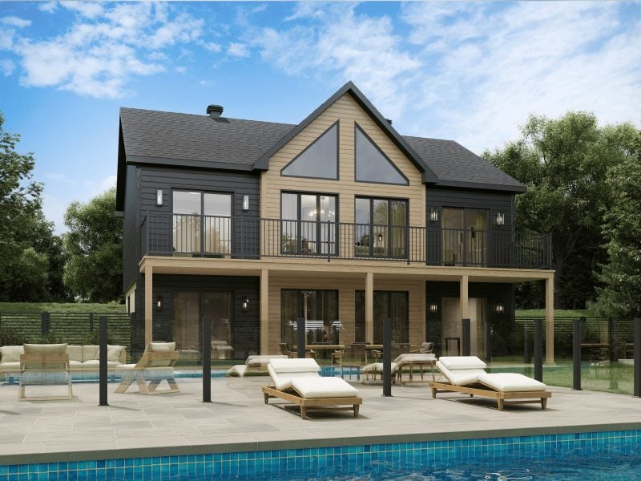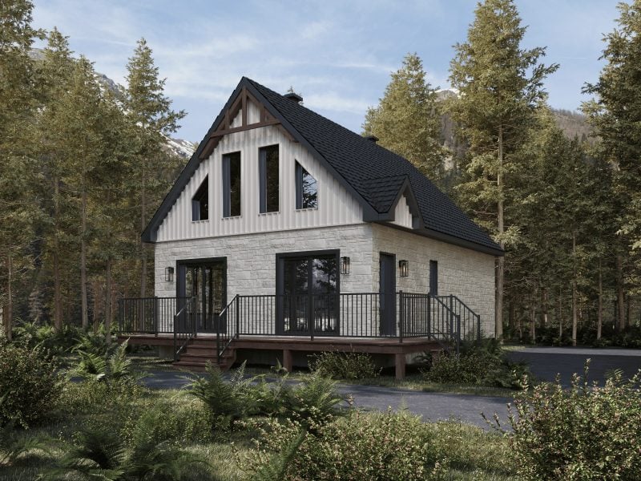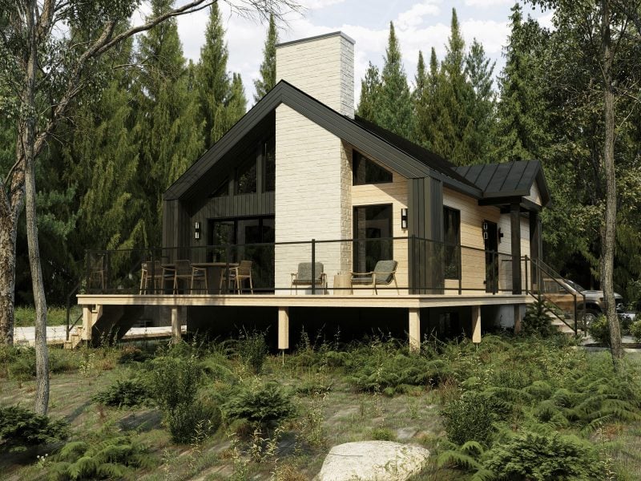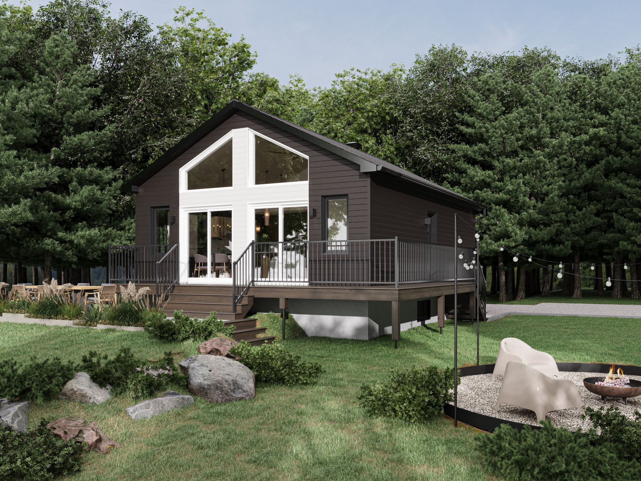
Log in to add your favorite model
To be able to add this model to your favorites, please create an account. It’s quick, easy and will allow you to personalize your experience on our platform.
Would you like to customize this model to suit your taste and budget?
Contact a housing conseillor today to turn your dreams into reality.
Description of this prefabricated home
This charming, light‑filled prefabricated cottage offers a comfortable, welcoming living space.
Built on a single floor, the Épervier stands out with its cathedral ceiling and abundance of natural light streaming in through its expansive windows framing the outdoor landscape. In the communal living area, the kitchen, living room, and dining area blend harmoniously, creating an ideal environment for both moments of tranquility and those of sharing with loved ones. Meanwhile, the bedroom, set apart from the common spaces, provides a peaceful refuge conducive to rest.
Whether it’s a romantic getaway or a gathering with friends, this cozy chalet is the perfect place to create unforgettable memories and strengthen the bonds that unite you.
Specifications
Cottage
Classique style
Bedroom: 1
Bathroom: 1
Garage: Optional
Dimensions
Total surface area: 768 FT² (32' x 24'‑1'')
Kitchen: 11'‑6'' X 12'‑2''
Dining room: 11'‑6'' X 9'‑6''
Living room: 11'‑6'' X 14'‑2''
Master bedroom: 11'‑6'' X 10'‑0''
Bathroom: 8'‑0'' X 8'‑6''
*
The images above represent the model with personalization.
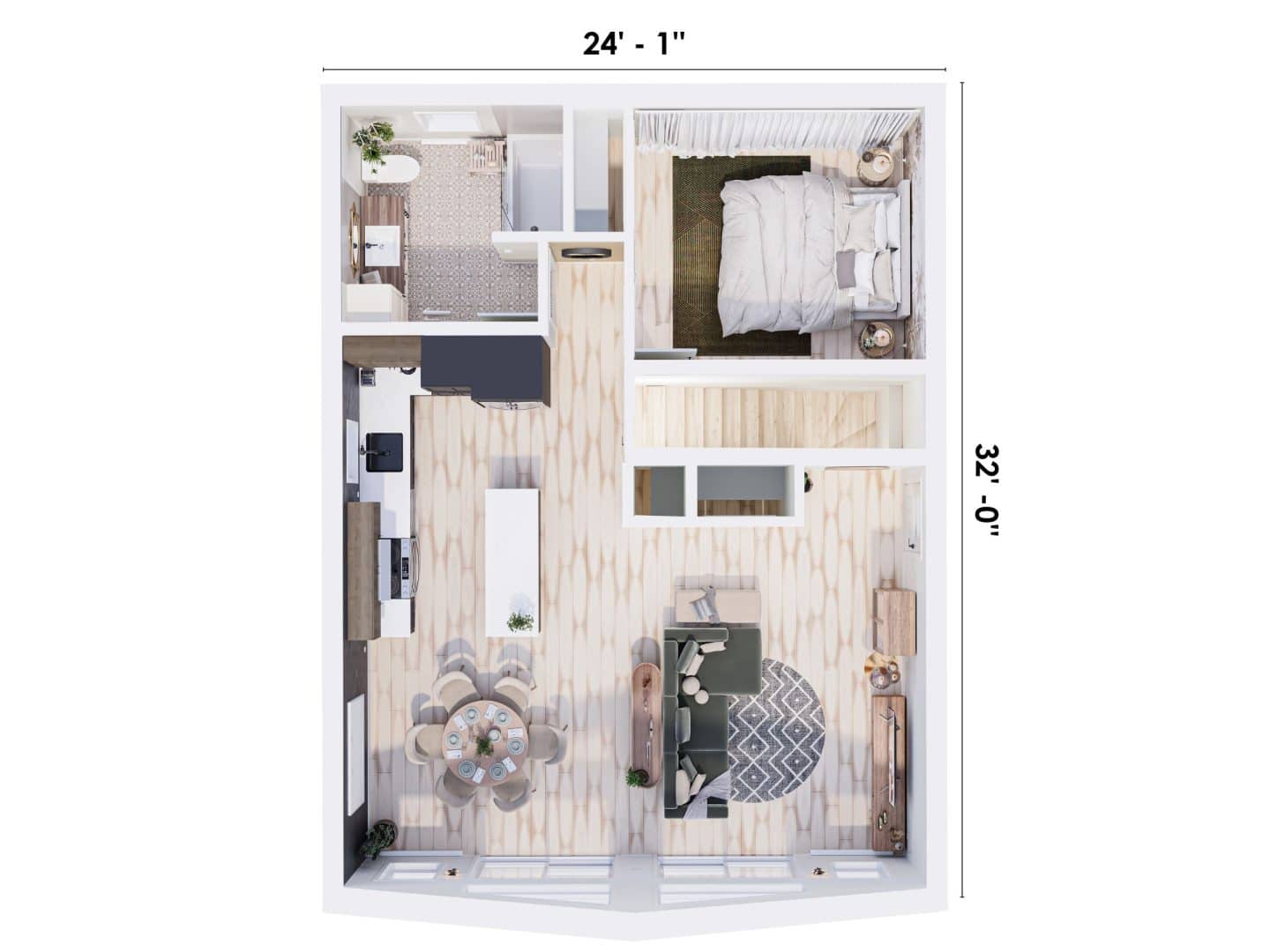
Even more







