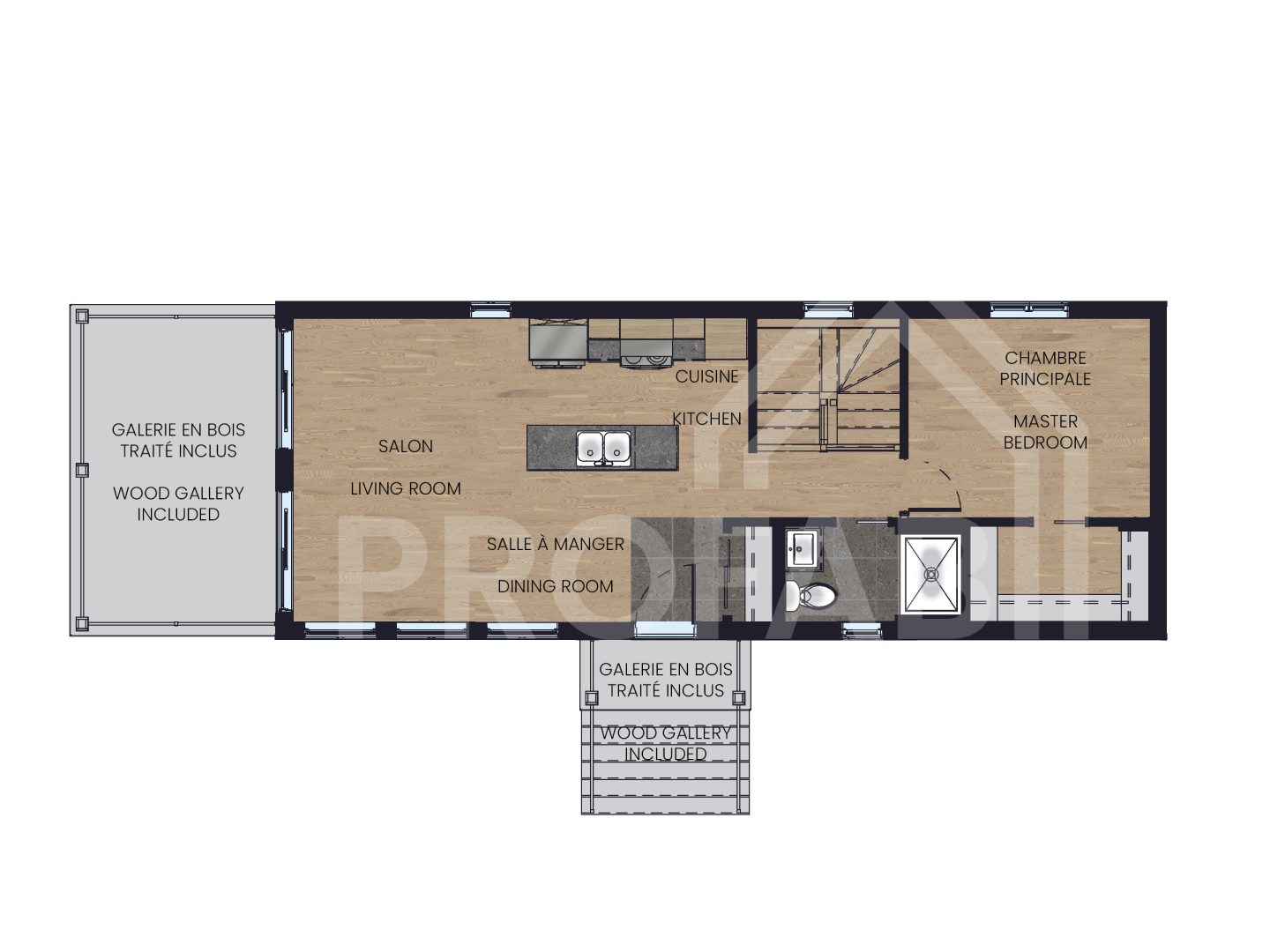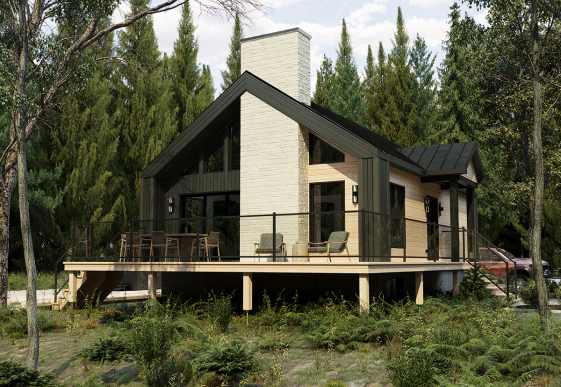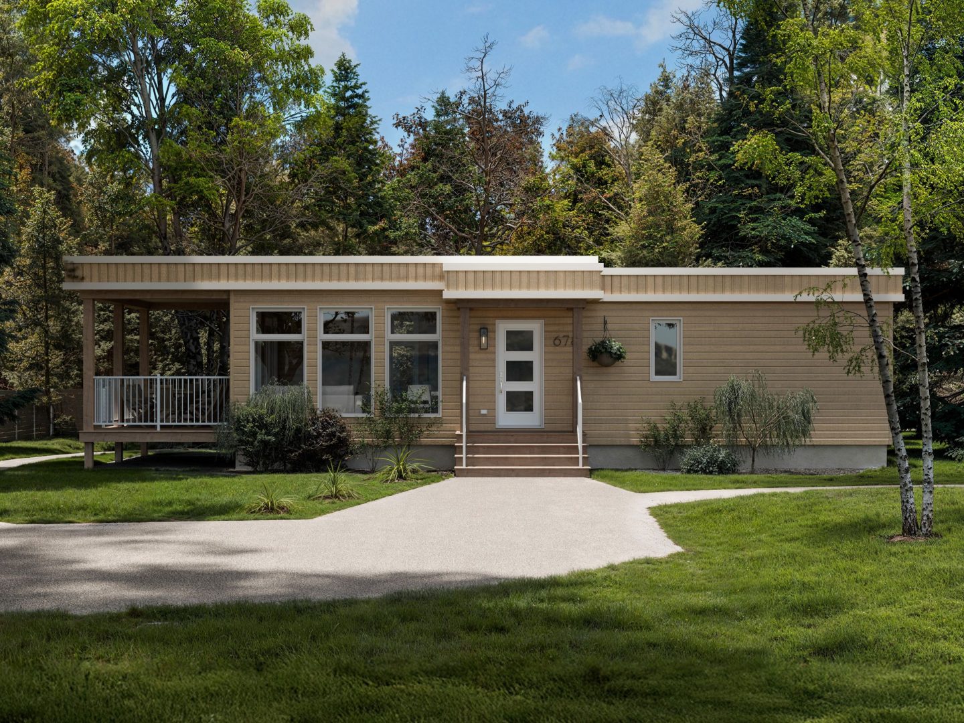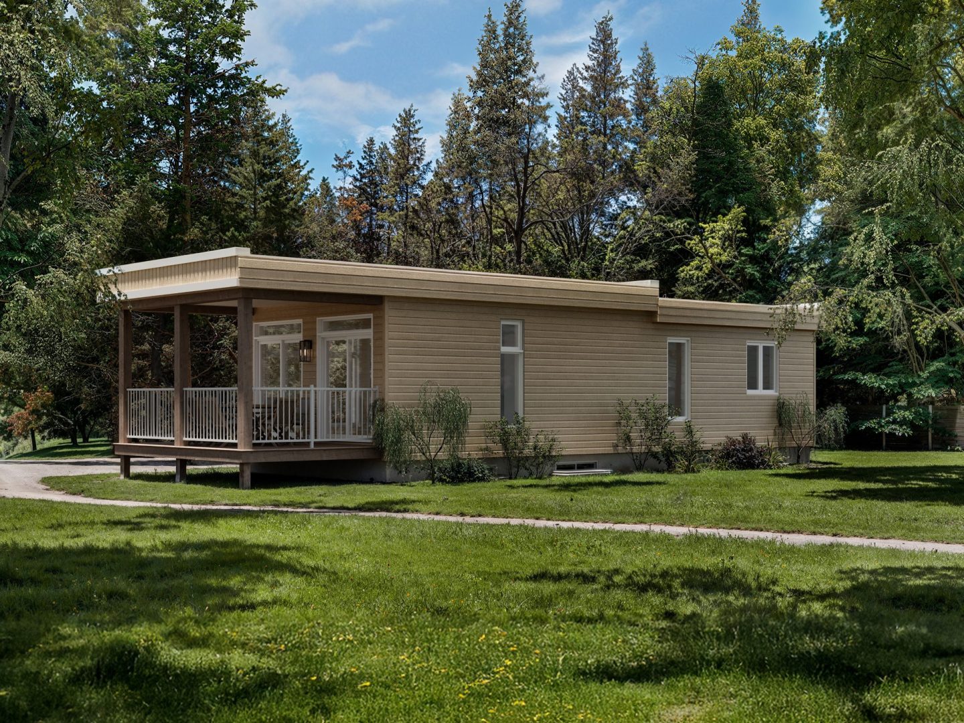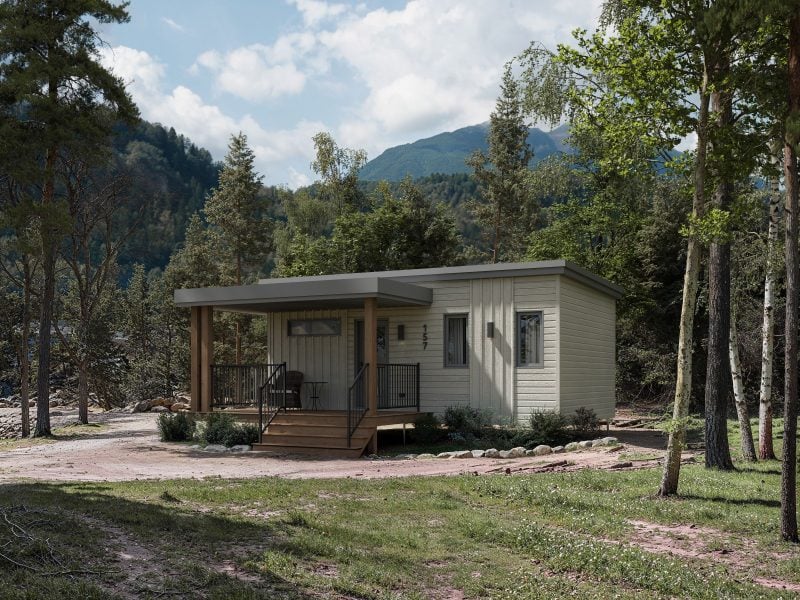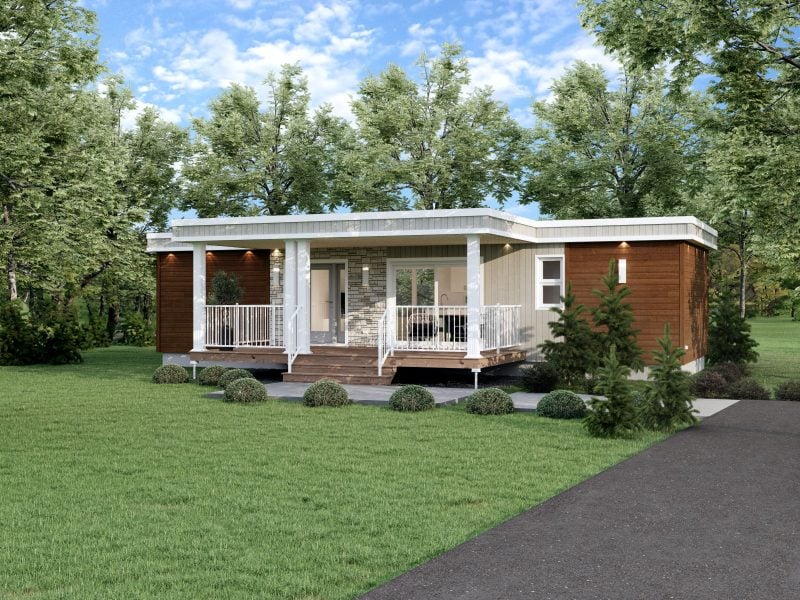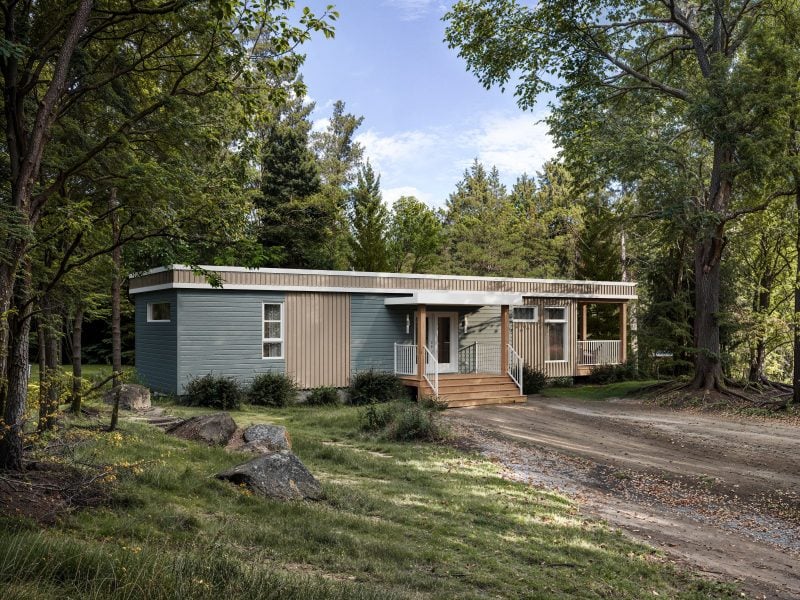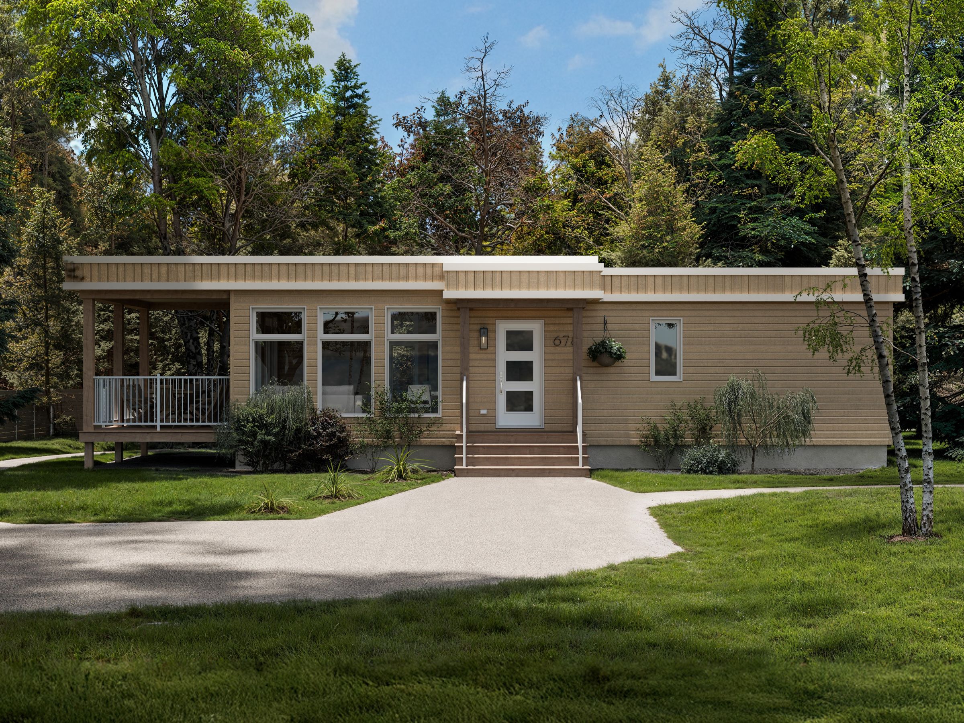
Log in to add your favorite model
Would you like to customize this model to suit your taste and budget?
Contact a housing conseillor today to turn your dreams into reality.
Description of this prefabricated home
The Nashi micro‑home, part of the unimodular collection designed in collaboration with Confort Design, stands out for its refined design and welcoming atmosphere. Its open‑concept layout promotes flow and connection, creating a living space where everyday life feels effortless.
Upon entering, the eye is drawn to an open view of the kitchen, dining area, and living room, a harmonious trio bathed in natural light. The central island becomes the heart of the home, perfect for cooking and sharing. The spacious adjoining deck extends the living area outdoors, allowing you to enjoy the seasons in a space that feels both open and intimate. Further inside, the staircase and well‑appointed bathroom lead to the primary bedroom, a peaceful retreat with a large walk‑in closet offering generous storage.
With its balance of design, functionality, and tranquility, the Nashi prefabricated mini‑home embodies a modern way of living, simple, elegant, and effortlessly inspiring.
(on crawl space available)
Dimensions
Total surface area : 658 sq.ft. (52'‑0'' x 15'‑8'')
Kitchen : 10'‑6'' x 7'‑4''
Dining room : 10'‑6'' x 7'‑2''
Living room : 11'‑3'' x 14'‑6''
Master bedroom : 11'‑6'' x 9'‑6''
Bathroom : 8'‑5'' x 5'‑0''
