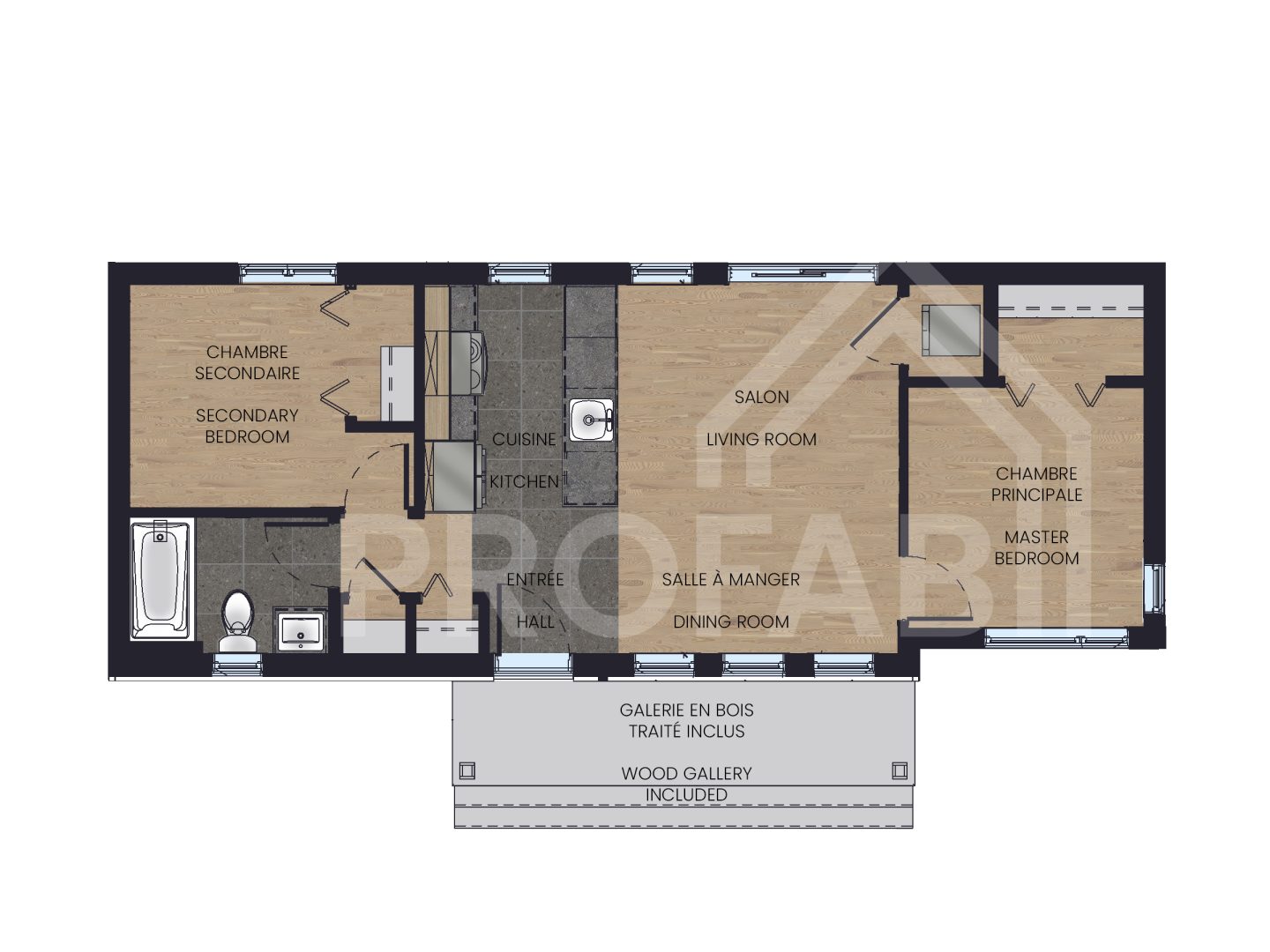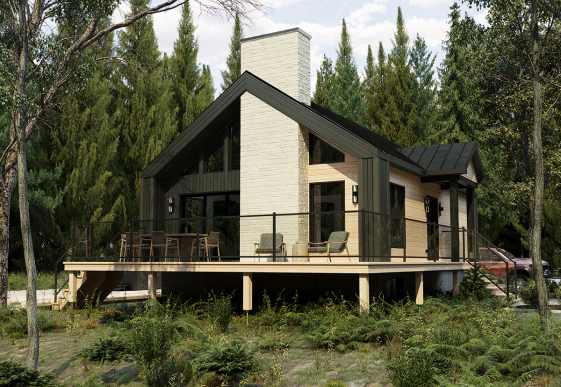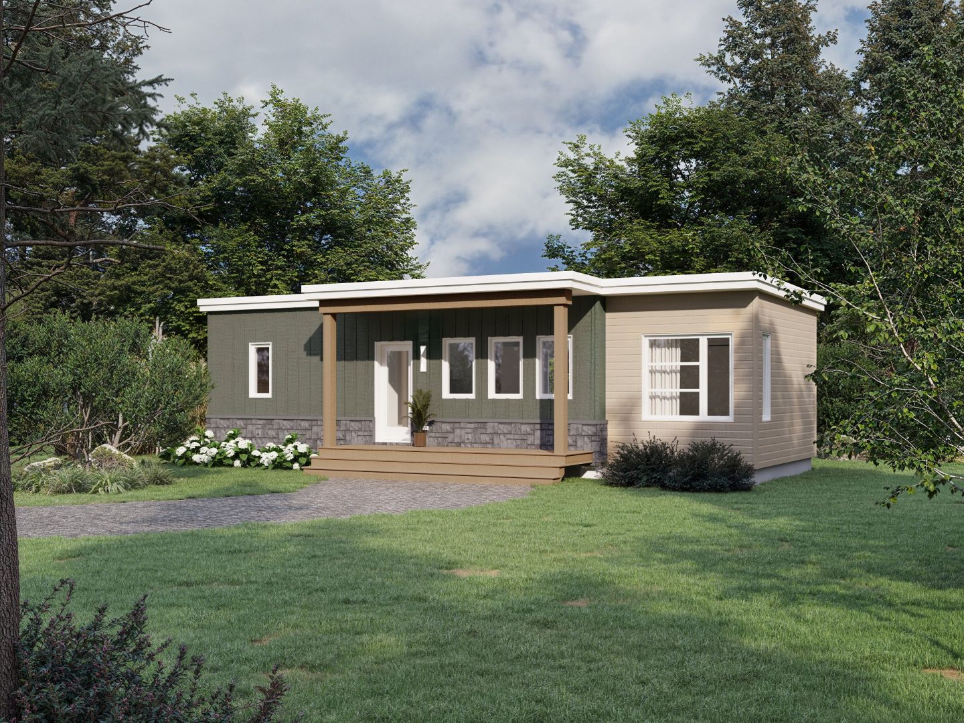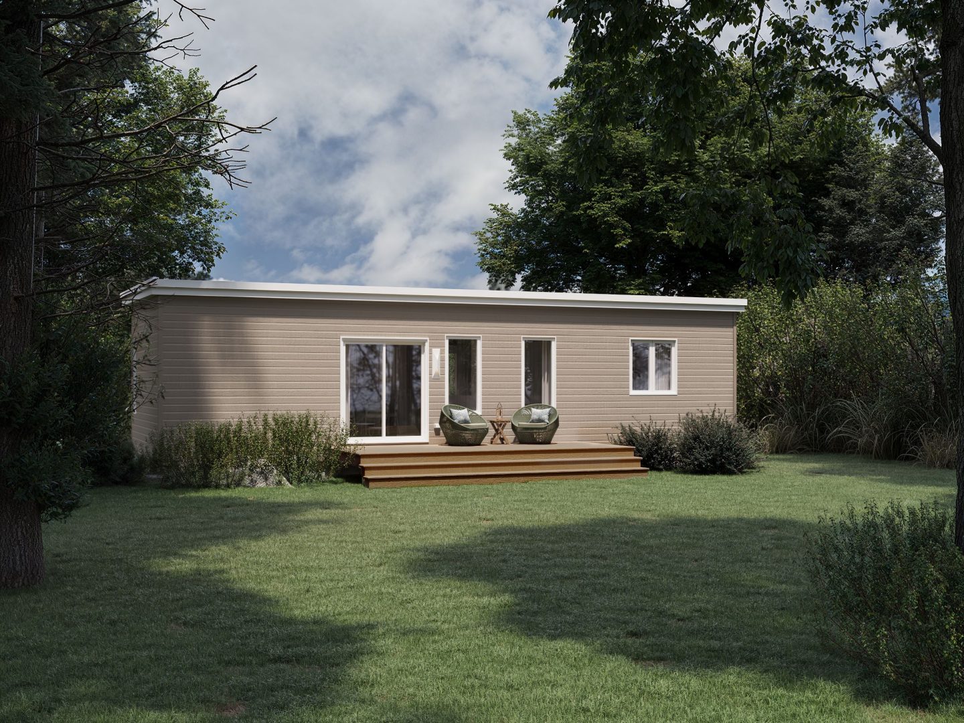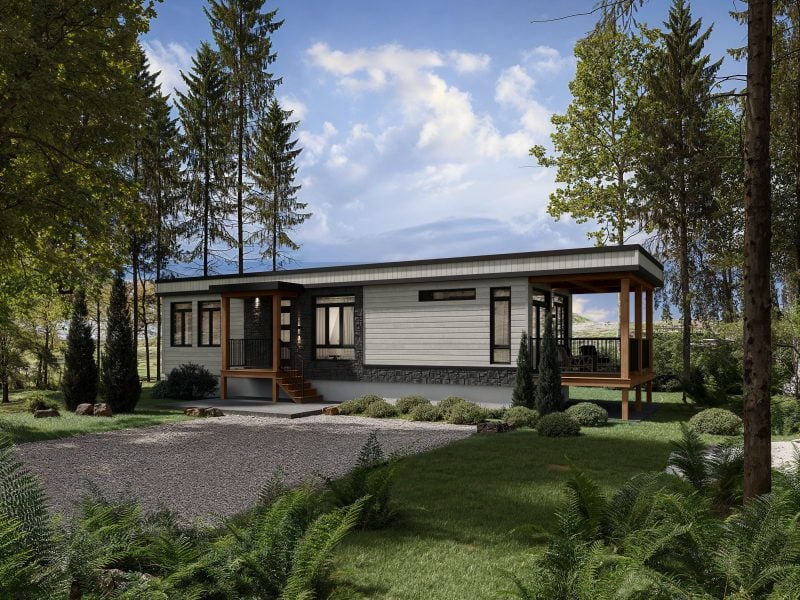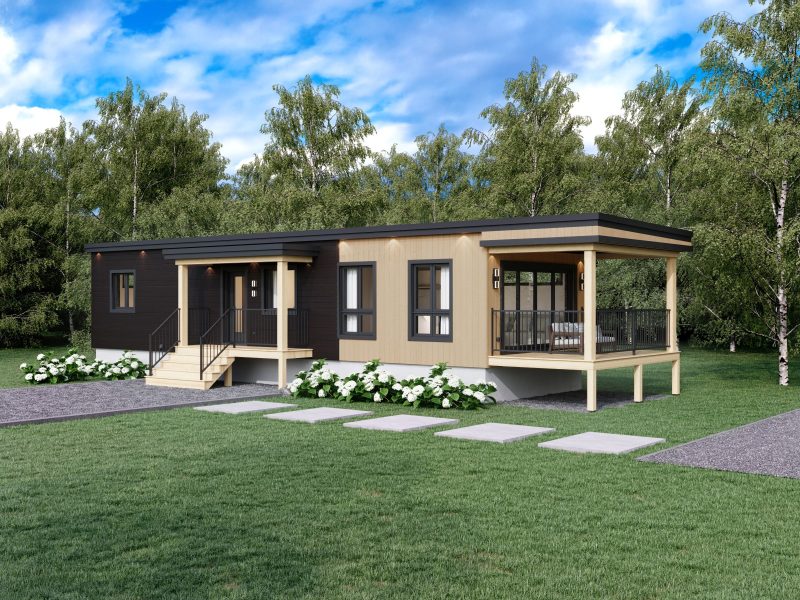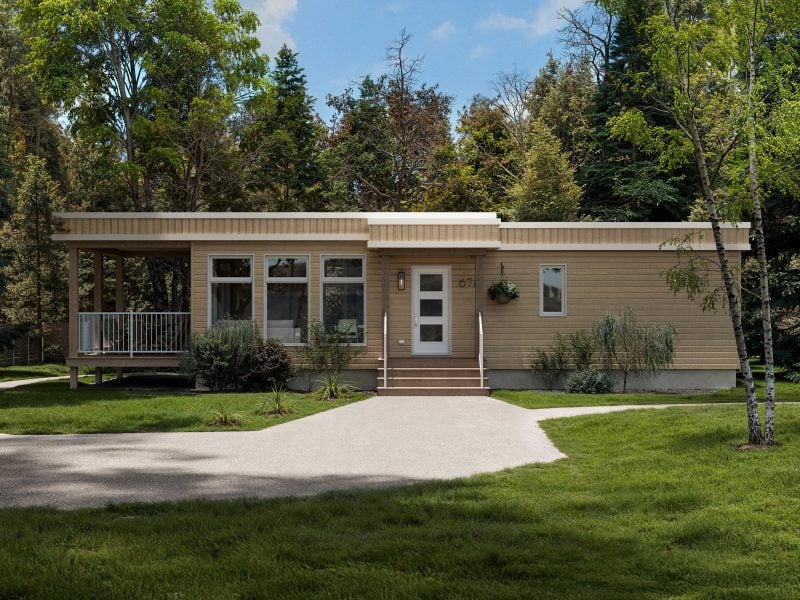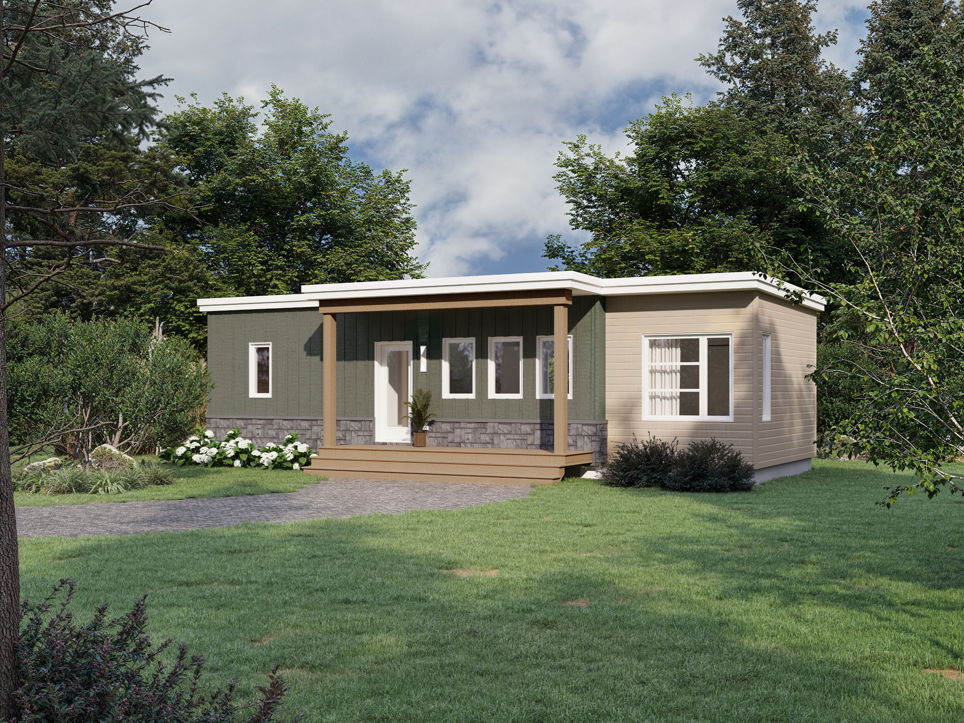
Log in to add your favorite model
Would you like to customize this model to suit your taste and budget?
Contact a housing conseillor today to turn your dreams into reality.
Description of this prefabricated home
The Tamaris bungalow, from the unimodular series designed in collaboration with Confort Design, stands out with its contemporary design and distinctive overhanging roof that elegantly frames the home. This prefabricated micro home emphasizes everyday simplicity and the comfort of a well‑designed space.
The entrance of this contemporary micro‑house opens into a warm and inviting living area where the kitchen features an island and structured storage, flowing into the dining room and living room, all filled with natural light from large windows. A separate closet discreetly accommodates the washer and dryer to keep the space open and organized. On either side of the main living area are two bedrooms that offer privacy and tranquility. Each includes a built‑in closet, and the bathroom is conveniently located nearby for added practicality.
This prefabricated mini‑house stands out for its smart and thoughtful layout, where every area has its place without encroaching on the others. A micro home designed for comfortable living with well‑defined spaces and everything needed to feel at home.

(on piers available)
Dimensions
Total surface area : 633 sq.ft. (41'‑0'' x 15'‑8'')
Kitchen : 7'‑7'' x 8'‑6''
Dining room : 11'‑0'' x 6'‑0''
Living room : 11'‑0'' x 8'‑6''
Master bedroom : 9'‑3'' x 10'‑0''
Bedroom : 8'‑6'' x 8'‑9''
Bathroom : 8'‑3'' x 5'‑5''
