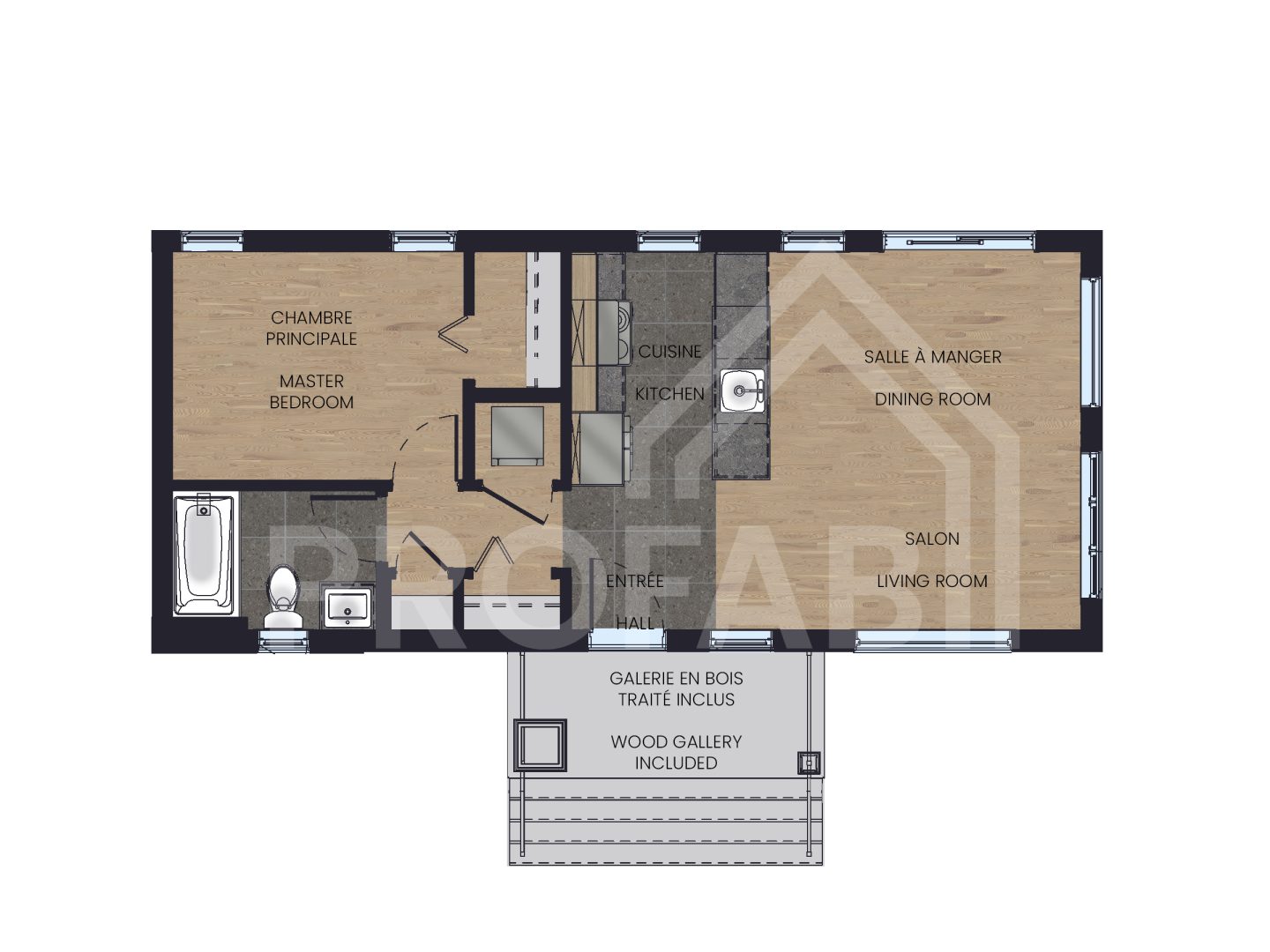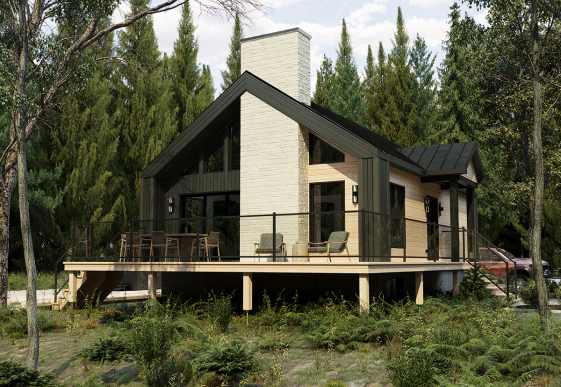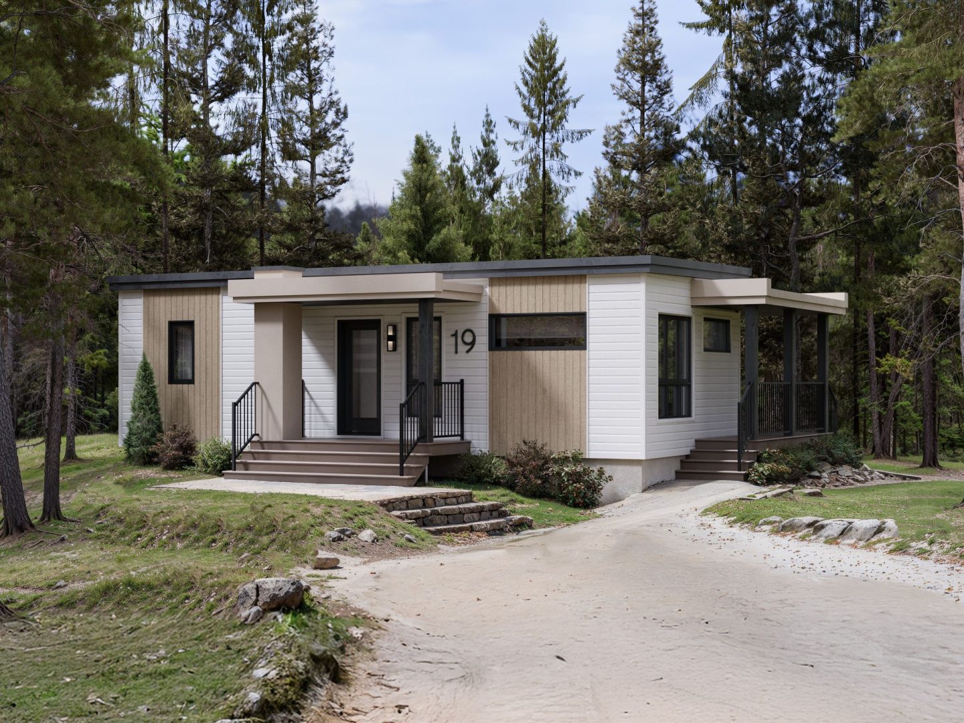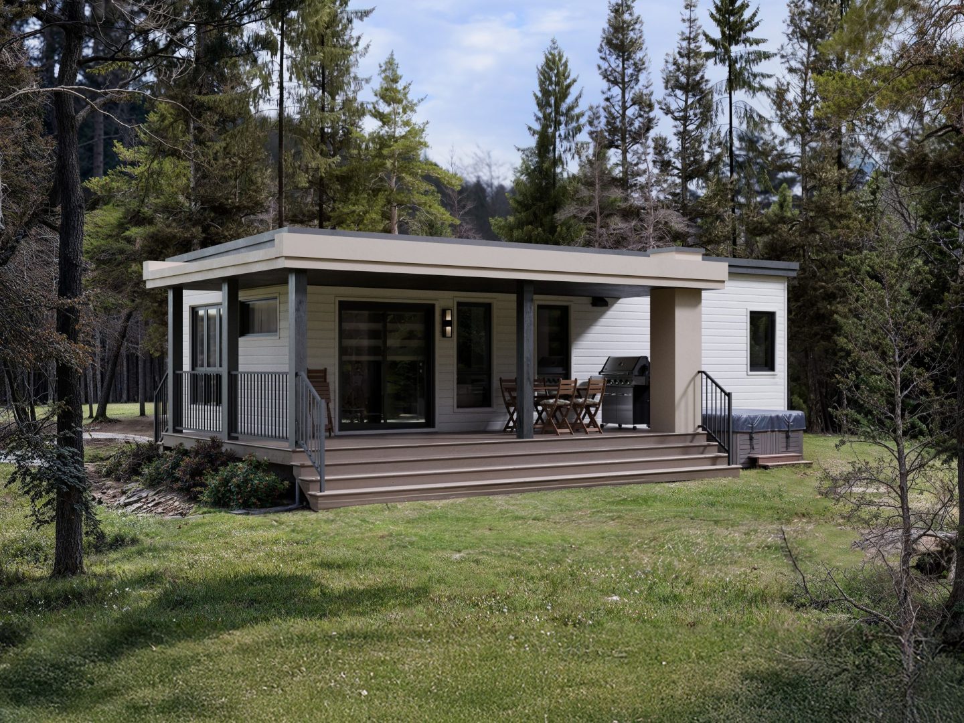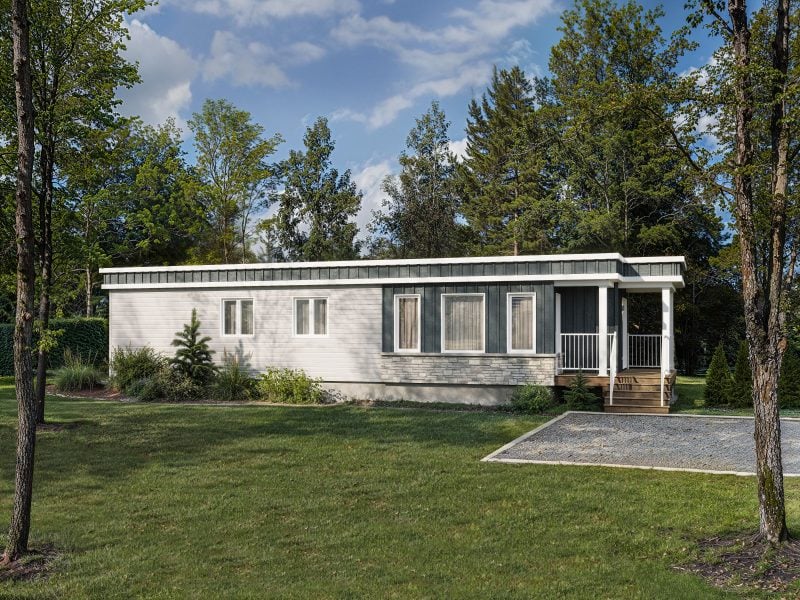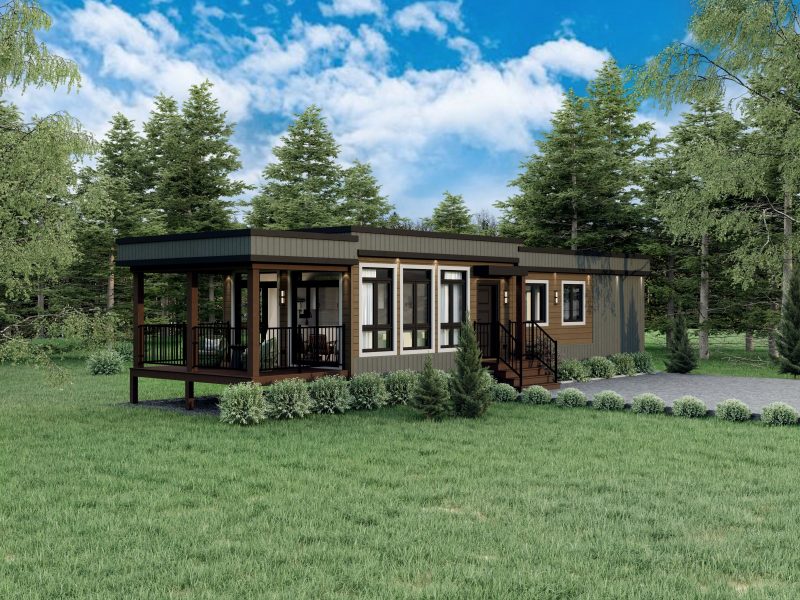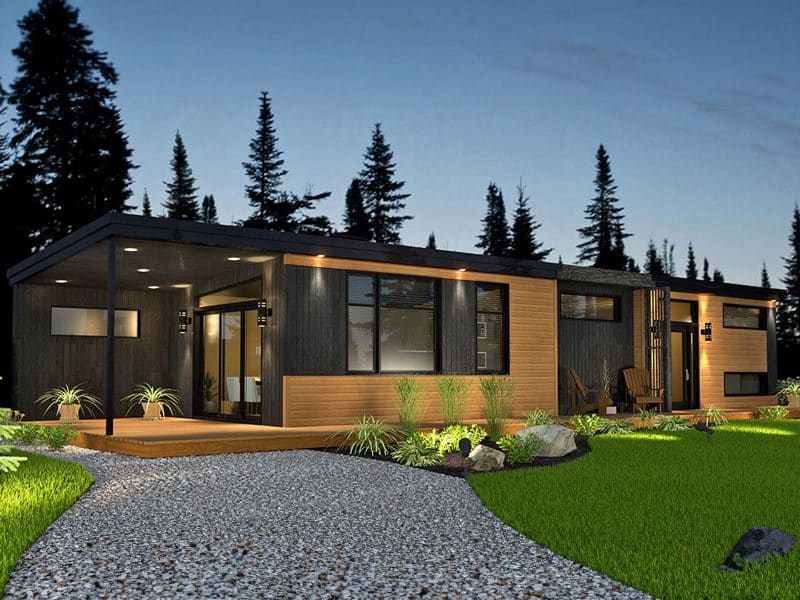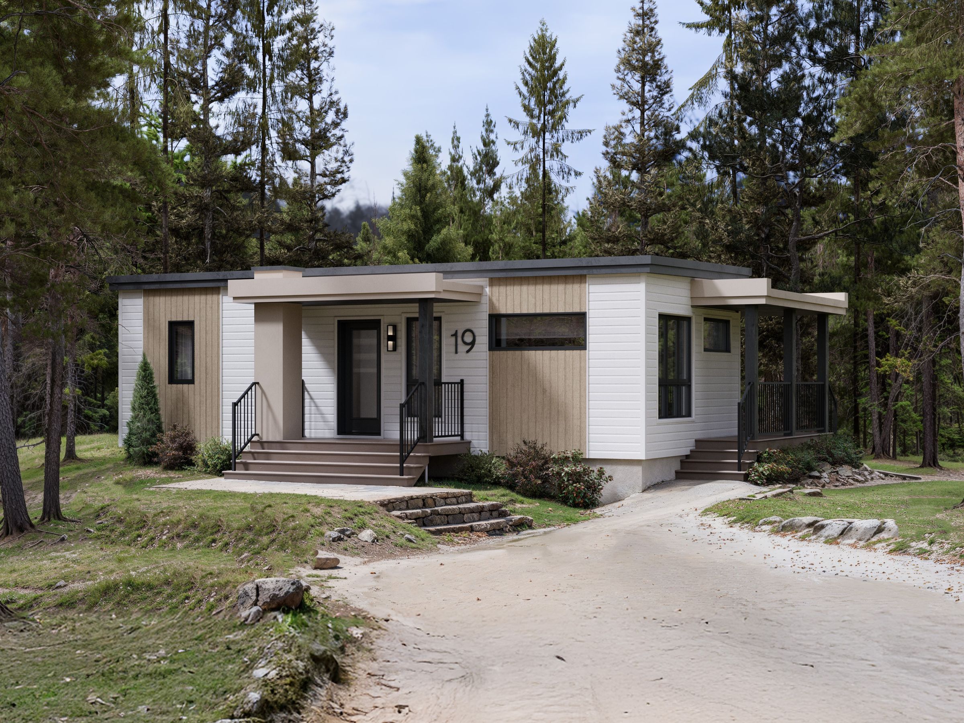
Log in to add your favorite model
To be able to add this model to your favorites, please create an account. It’s quick, easy and will allow you to personalize your experience on our platform.
Would you like to customize this model to suit your taste and budget?
Contact a housing conseillor today to turn your dreams into reality.
Description of this prefabricated home
The Hassel model from the unimodular collection, in collaboration with Confort Design, celebrates a way of living that values the outdoors just as much as the indoors. This contemporary bungalow factory‑built micro home stands out with its spacious terrace and outdoor fireplace, perfect for extending the seasons and enjoying the fresh air.
Inside of the micro‑house, every detail has been carefully designed to create a space that is both comfortable and efficient. The generous entryway includes a practical closet, while a separate enclosed area houses the washer and dryer, tucked neatly out of sight. The open‑concept living space features an L‑shaped kitchen with an island and smart storage, along with a dining area and living room, all oriented toward the veranda that extends the living space outdoors. The bathroom is conveniently located near the bedroom, which includes a thoughtfully integrated closet.
This welcoming prefabricated mini‑house transforms every square meter into a moment to be enjoyed, whether gathered around the fire or taking in the view.

Specifications
Micro‑Home
Contemporary Style
Bedroom : 1
Bathroom : 1
Foundation : crawl space
(on piers available)
(on piers available)
Garage : optional
Dimensions
Total surface area : 564 sq.ft. (36'‑0'' x 15'‑8'')
Kitchen : 7'‑7'' x 9'‑0''
Dining room : 11'‑11'' x 7'‑3''
Living room : 11'‑11'' x 7'‑3''
Master bedroom : 11'‑2'' x 8'‑9''
Bathroom : 8'‑2'' x 5'‑1''
