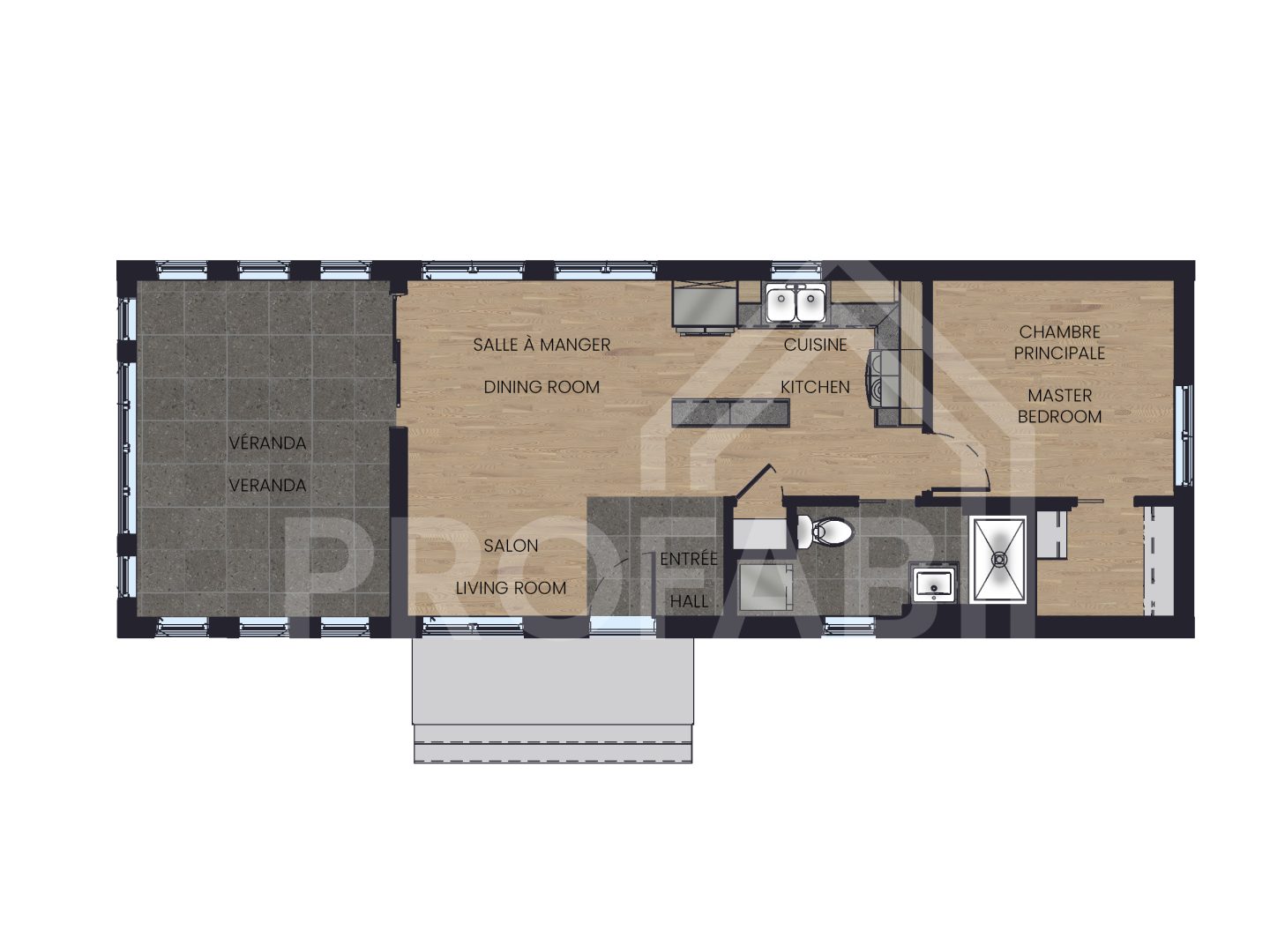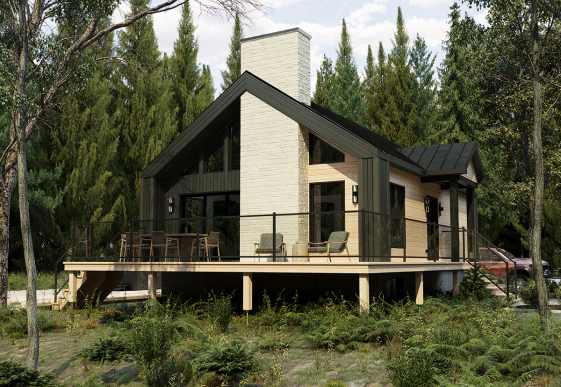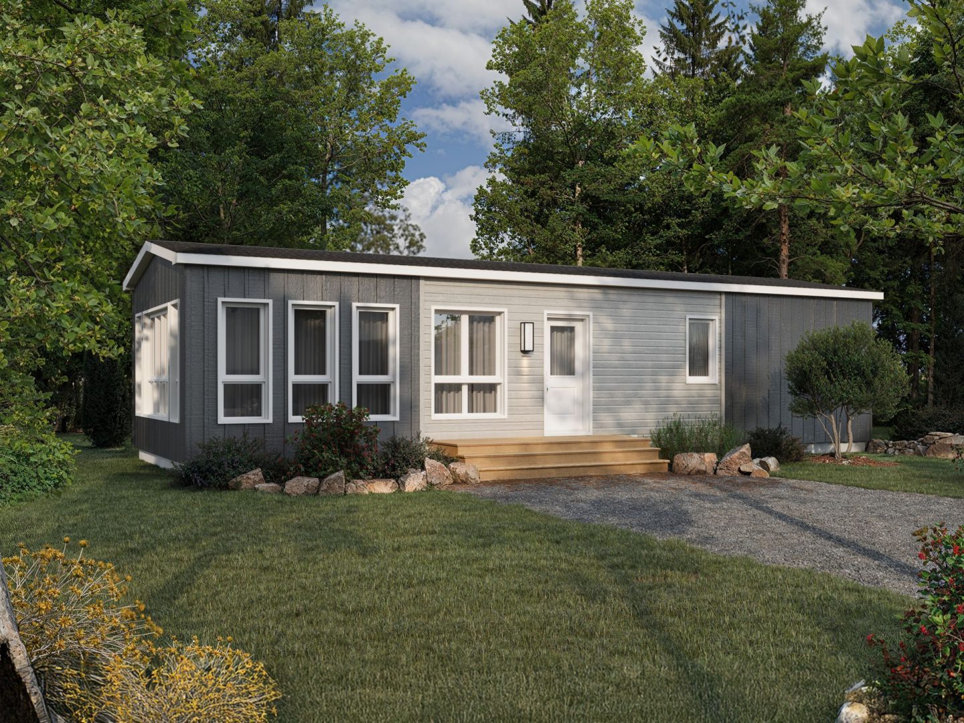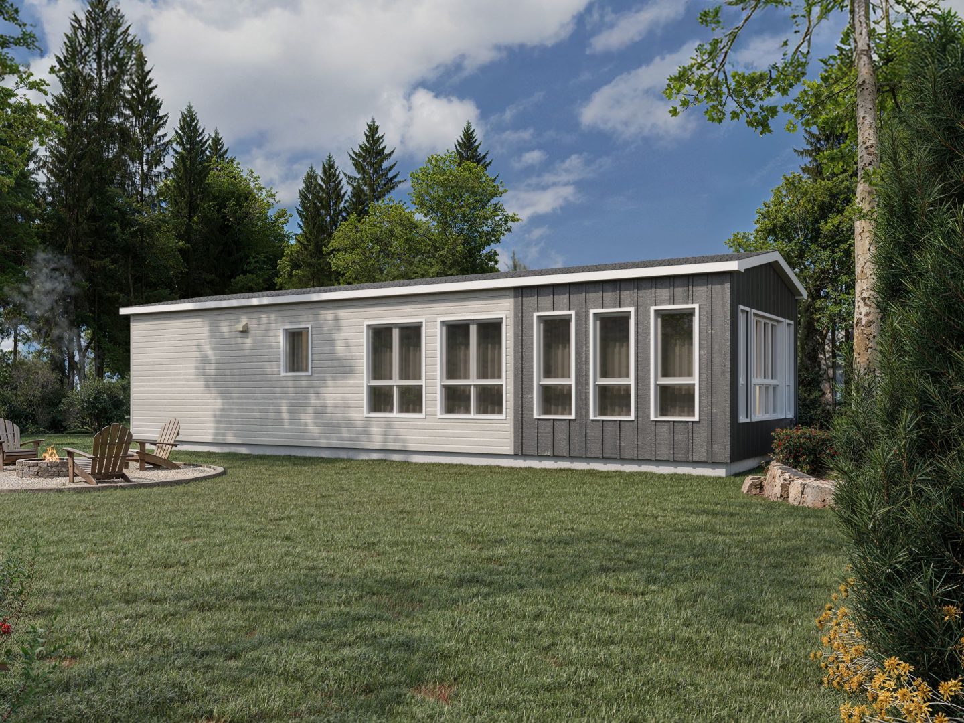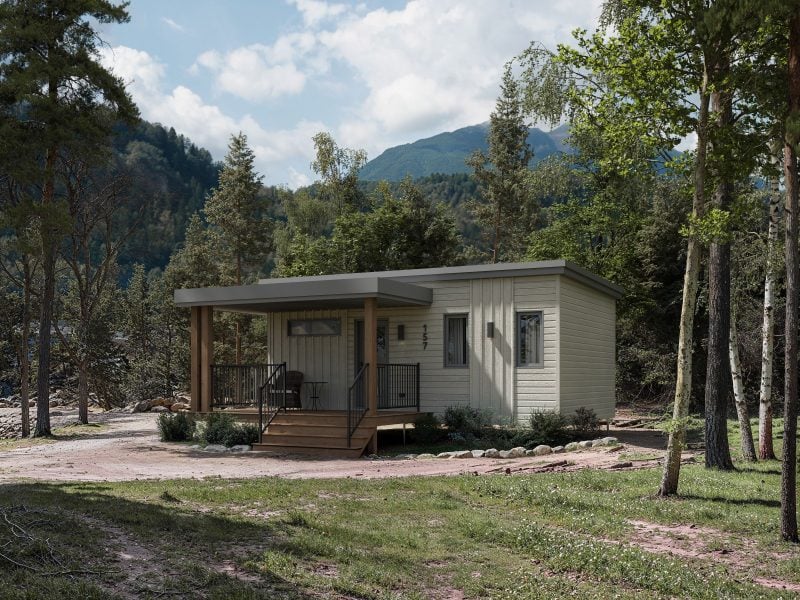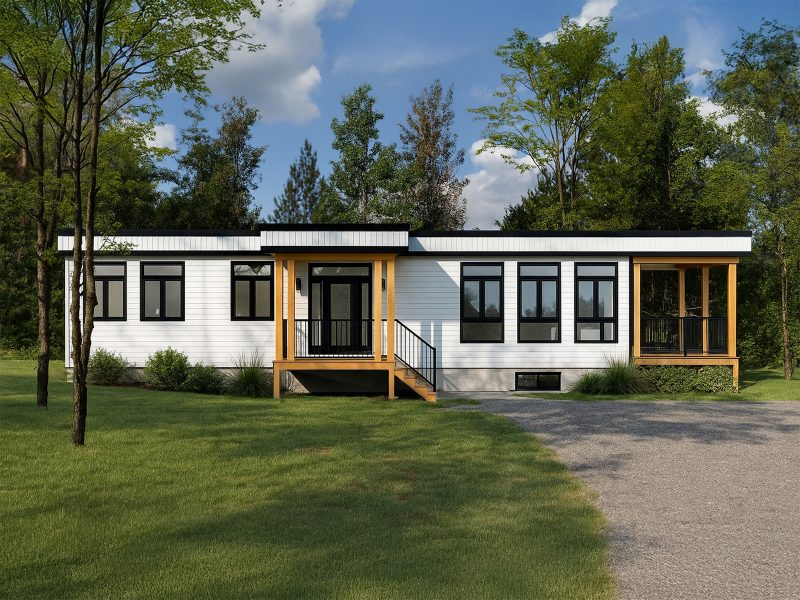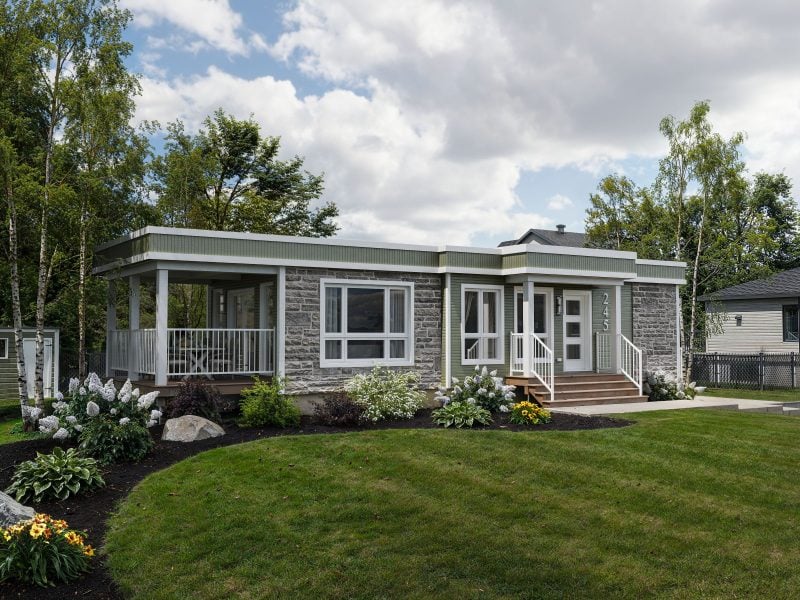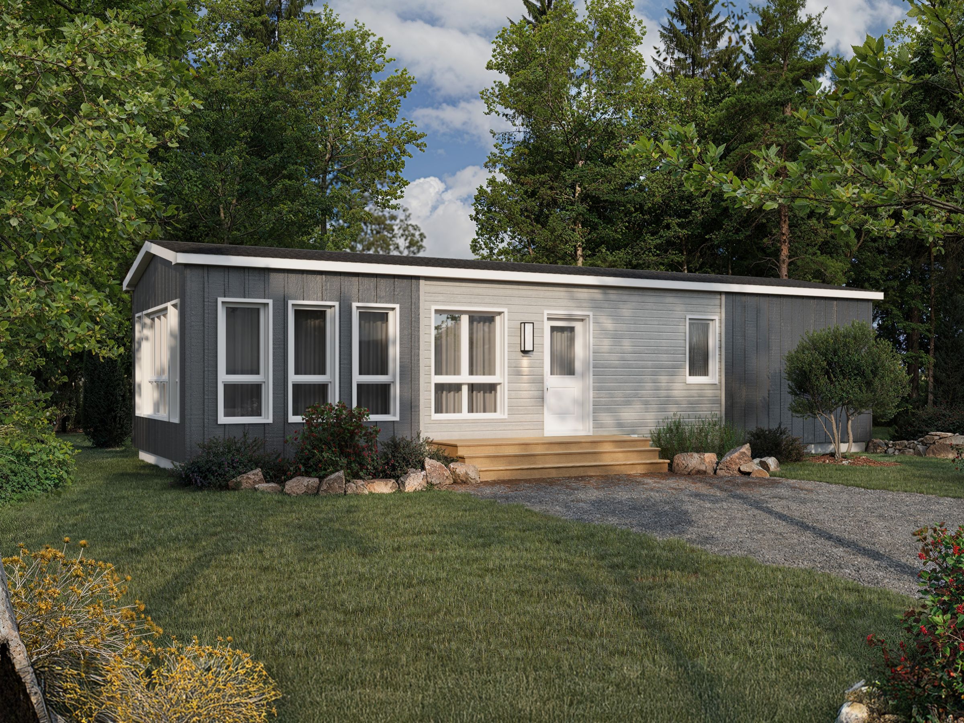
Log in to add your favorite model
Would you like to customize this model to suit your taste and budget?
Contact a housing conseillor today to turn your dreams into reality.
Description of this prefabricated home
The Arriba bungalow, is part of the unimodular collection and is the result of a co‑creation with Confort Design. It offers a welcoming layout and a spacious veranda that truly transforms the space. This additional room allows for both a dining area and a lounge space, perfect for enjoying sunny days or creating memorable moments in this contemporary prefabricated micro home.
The entrance opens into an open‑concept area that combines the living room, dining space, and an L‑shaped kitchen with a central island and storage closet. This layout creates a smooth, flowing environment that encourages both connection and relaxation. Toward the back, the bathroom leads into a spacious bedroom featuring a practical walk‑in closet that provides ample storage without compromising the calm atmosphere.
This prefabricated mini‑house invites you to imagine long meals in the veranda and quiet moments in a living room filled with natural light. A micro‑house that blends warmth, brightness, and simplicity in a space designed to make the most of every moment.
(on piers available)
Dimensions
Total area: 721 sq.ft. (46'‑0'' x 15'‑8'')
Kitchen : 10'‑10'' x 9'‑4''
Dinning room : 11'‑5'' x 6'‑5''
Living room : 13'‑8'' x 7'‑9''
Master bedroom : 10'‑6'' x 9'‑4''
Sunroom : 11'‑0'' x 14'‑6''
Bathroom : 12'‑7'' X 5'‑0''
