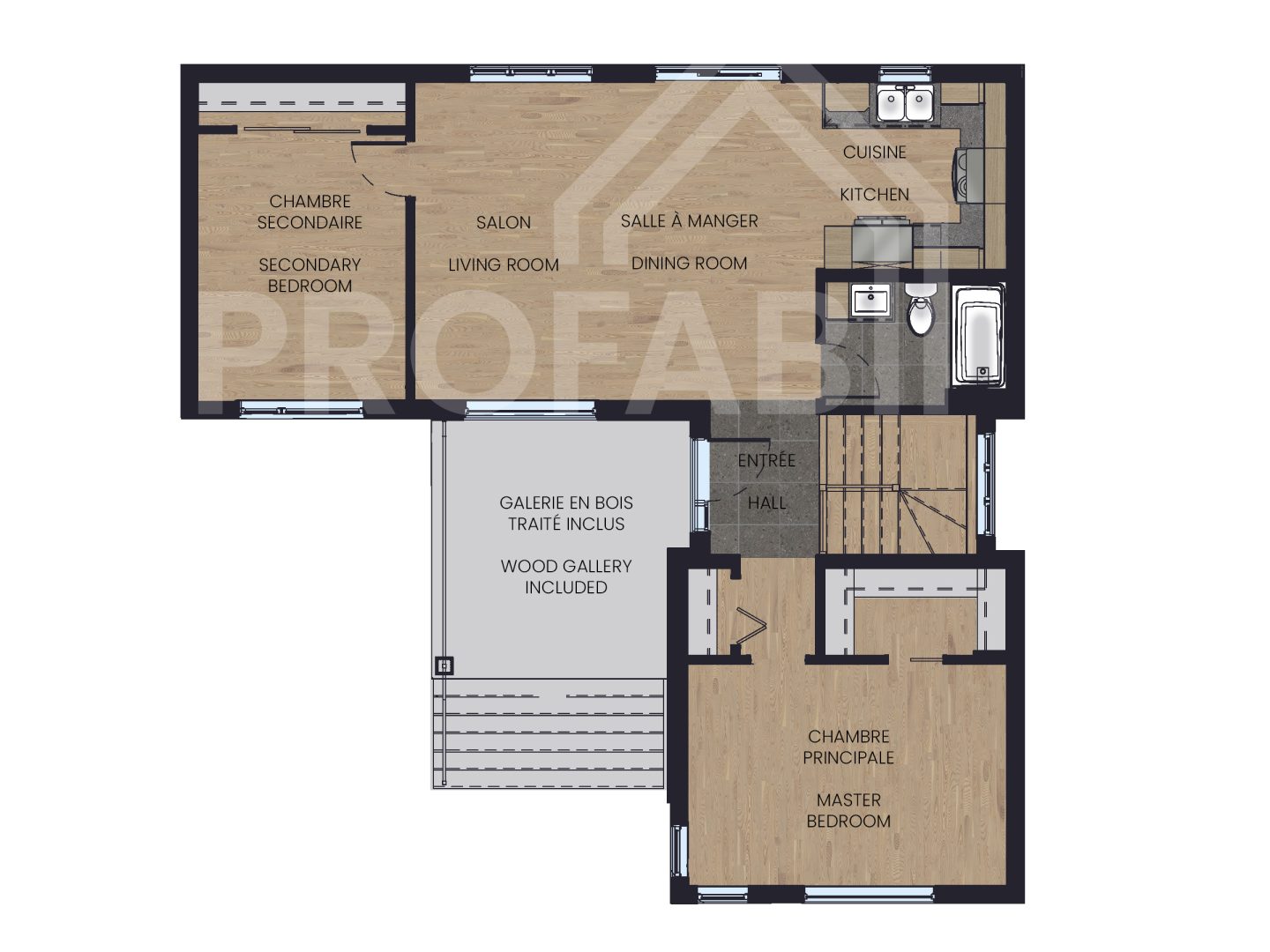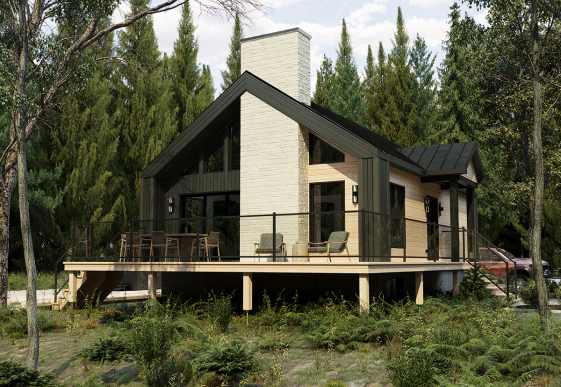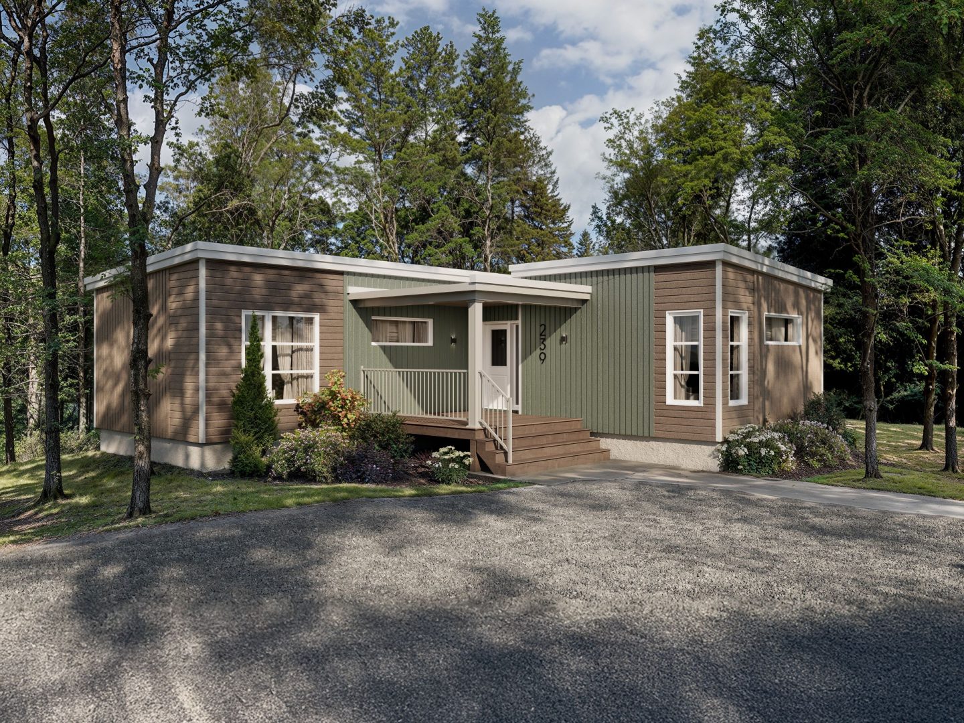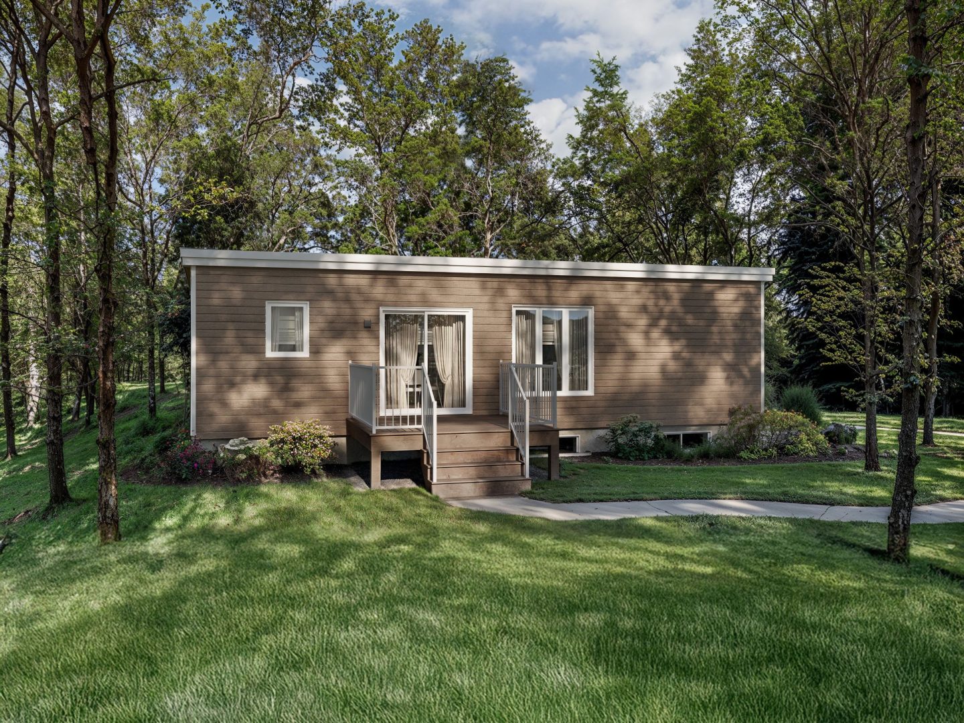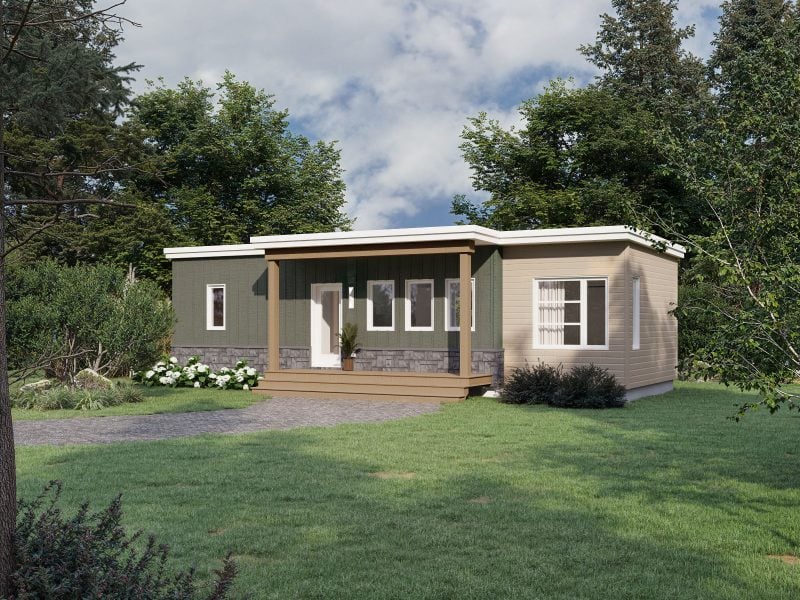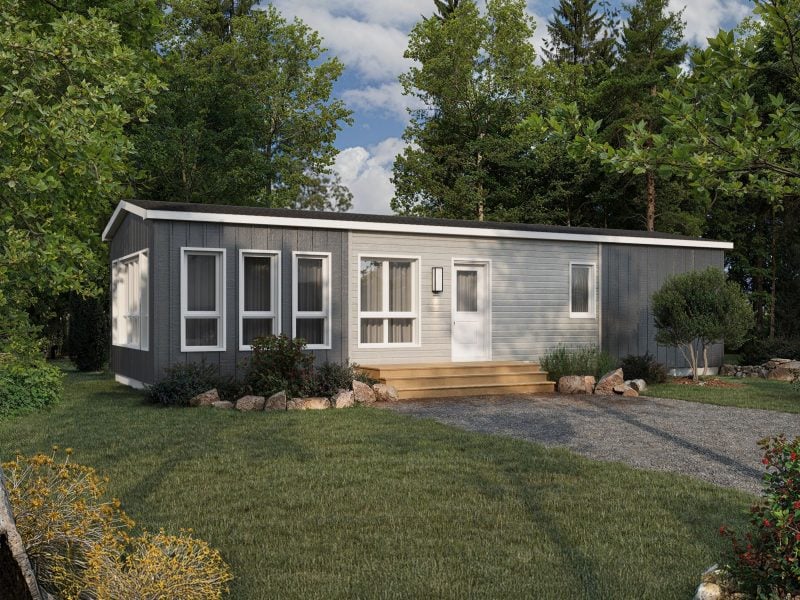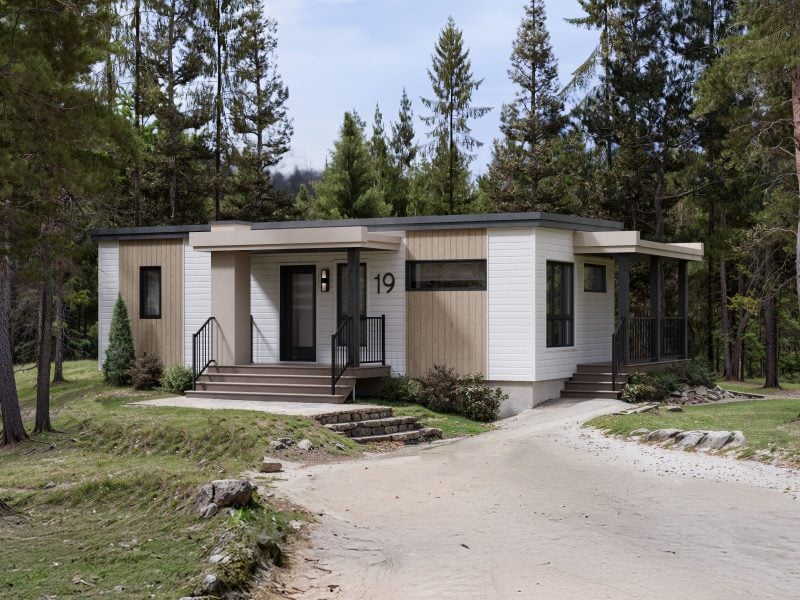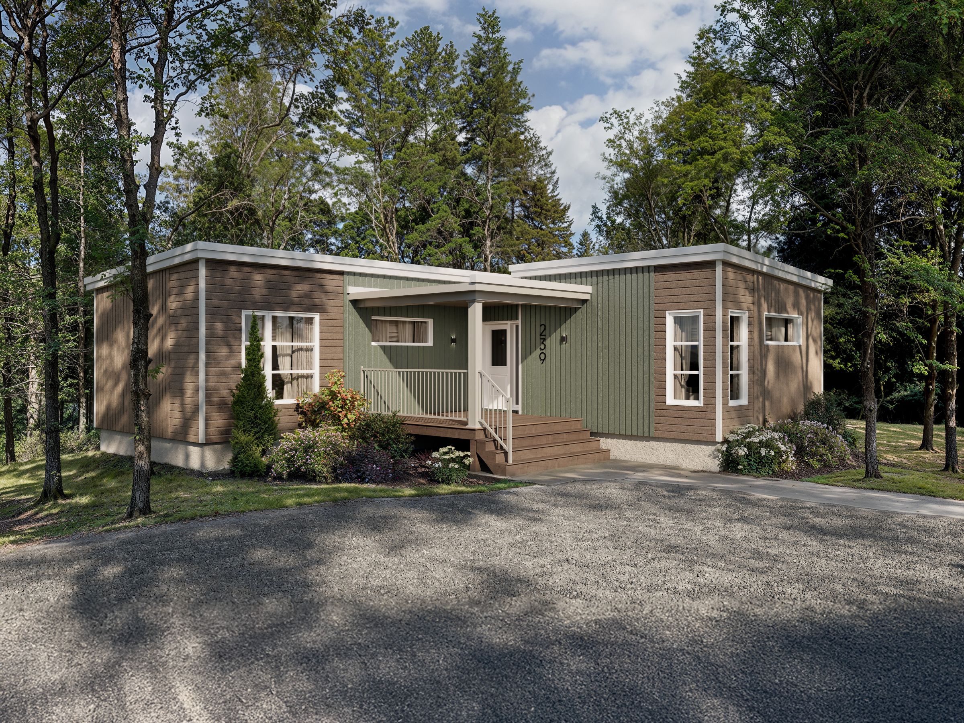
Log in to add your favorite model
Would you like to customize this model to suit your taste and budget?
Contact a housing conseillor today to turn your dreams into reality.
Description of this prefabricated home
The Filao bungalow model from the Unimodular collection, developed in partnership with Confort Design, stands out from other prefabricated mini‑houses in its range, as it is made of two factory‑built modules instead of one, forming an L‑shaped layout. This micro home features a contemporary look that blends comfort and thoughtful organization in a welcoming space designed to make you feel at home from the very first step inside.
The entrance of this micro‑house opens onto a clear view of the staircase and a large window that creates a soft connection with the outdoors. On one side, the primary bedroom is slightly set back, offering a practical walk‑in closet and a peaceful atmosphere. On the other, the open area brings together the kitchen, dining room, and living room, creating a warm central space in this micro home. The living room leads to a second versatile bedroom, perfect for hosting guests, working, or setting up a more personal space, with full‑width storage along one wall.
With its contemporary silhouette and distinctive veranda, this unique prefabricated mini‑house is designed for those who want a home that reflects who they are, simple and adaptable.
(on crawl space available)
Dimensions
Total surface area : 930 sq.ft. (38'‑0'' x 37'‑10'')
Kitchen : 8'‑8'' x 8'‑6''
Dining room : 9'‑2'' x 14'‑6''
Living room : 9'‑1'' x 14'‑6''
Master bedroom : 14'‑6'' x 10'‑2''
Bedroom : 9'‑6'' x 12'‑2''
Bathroom : 8'‑3'' x 5'‑6''
