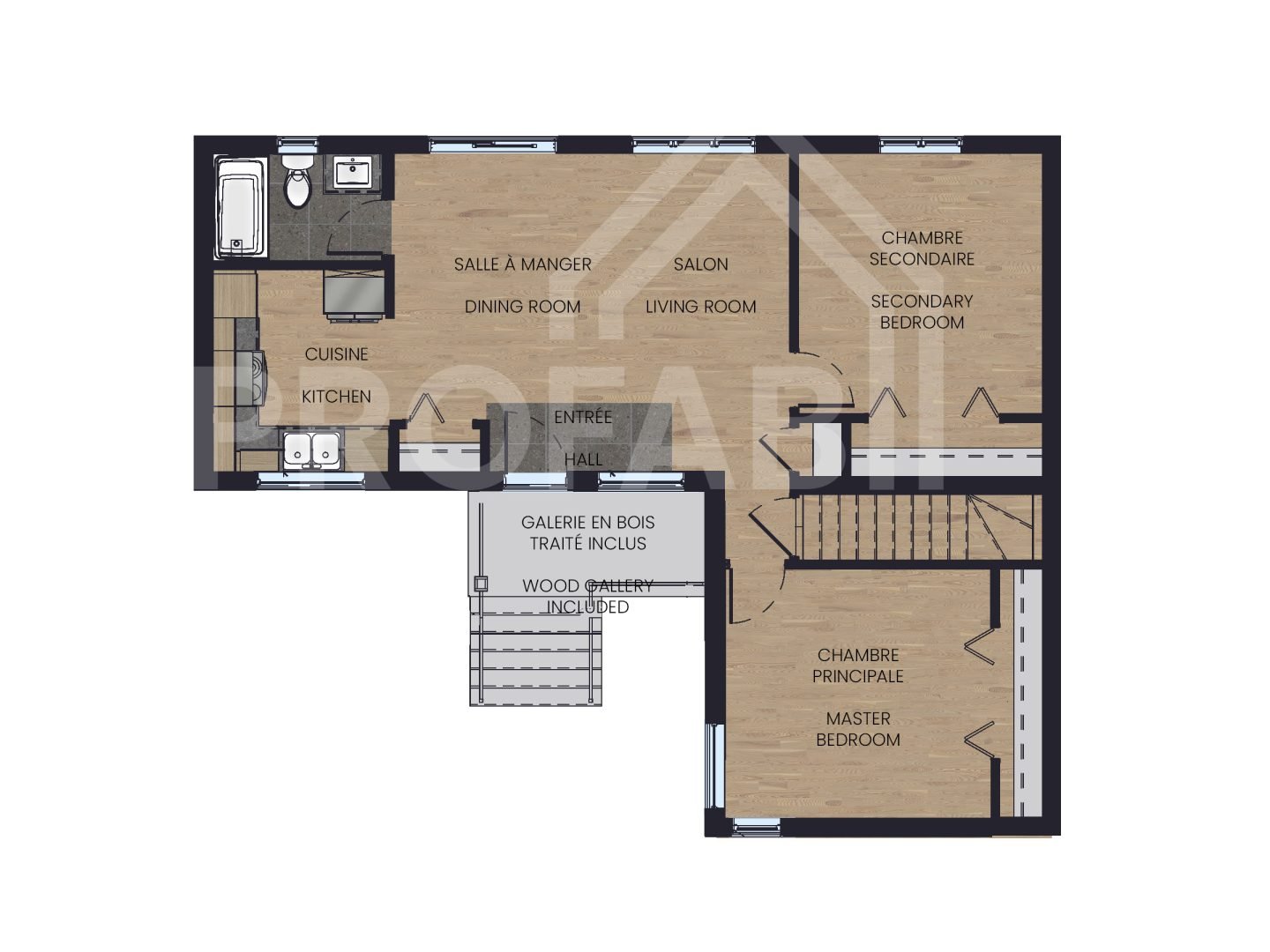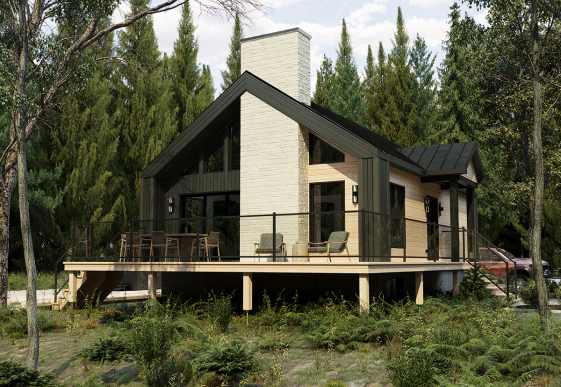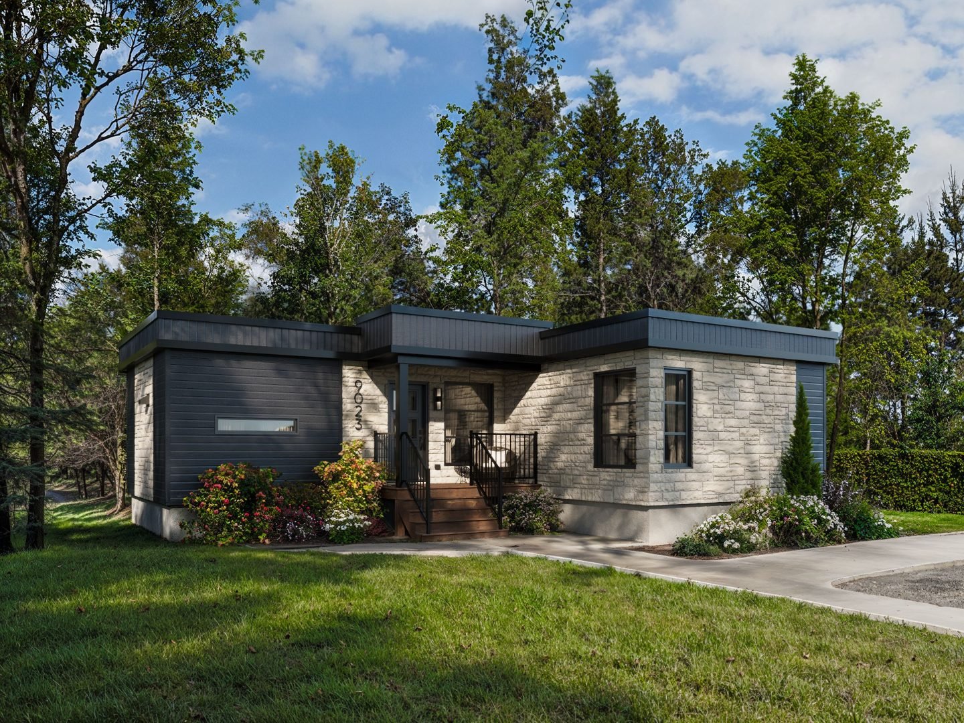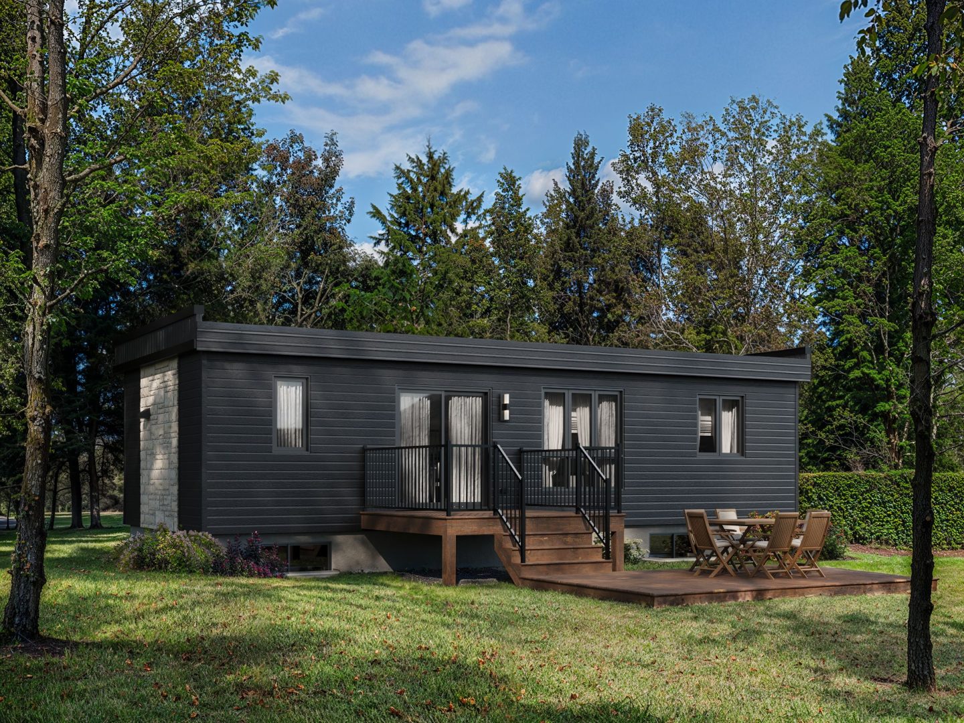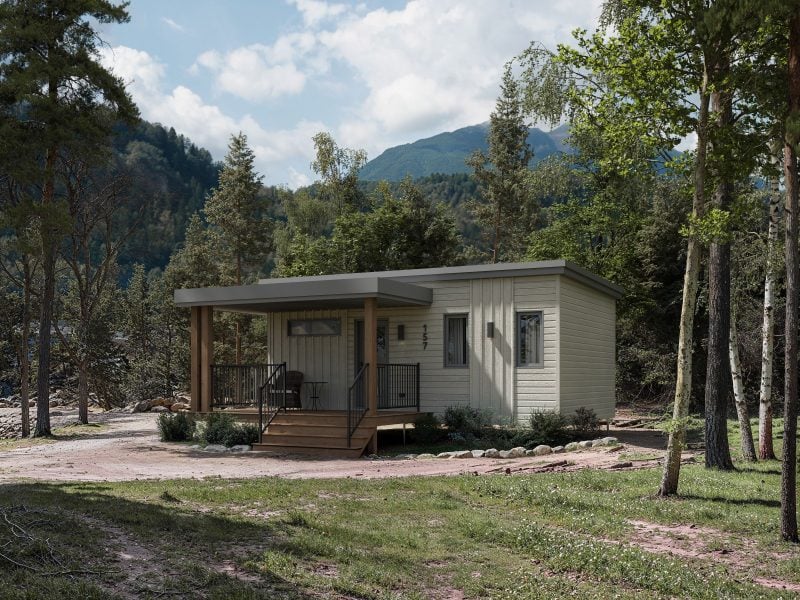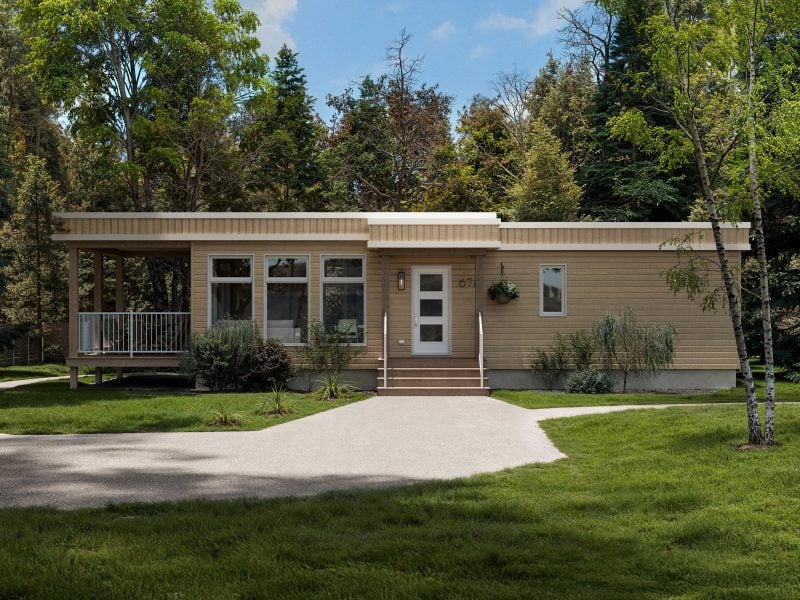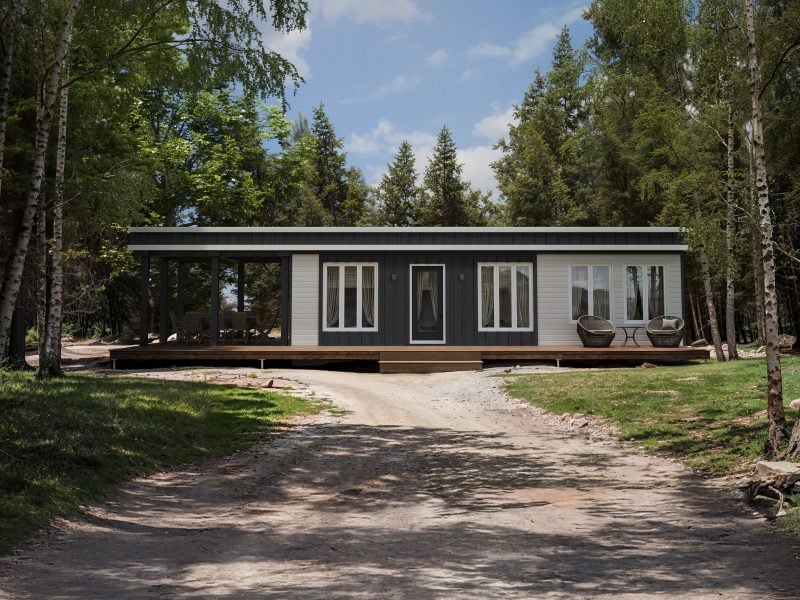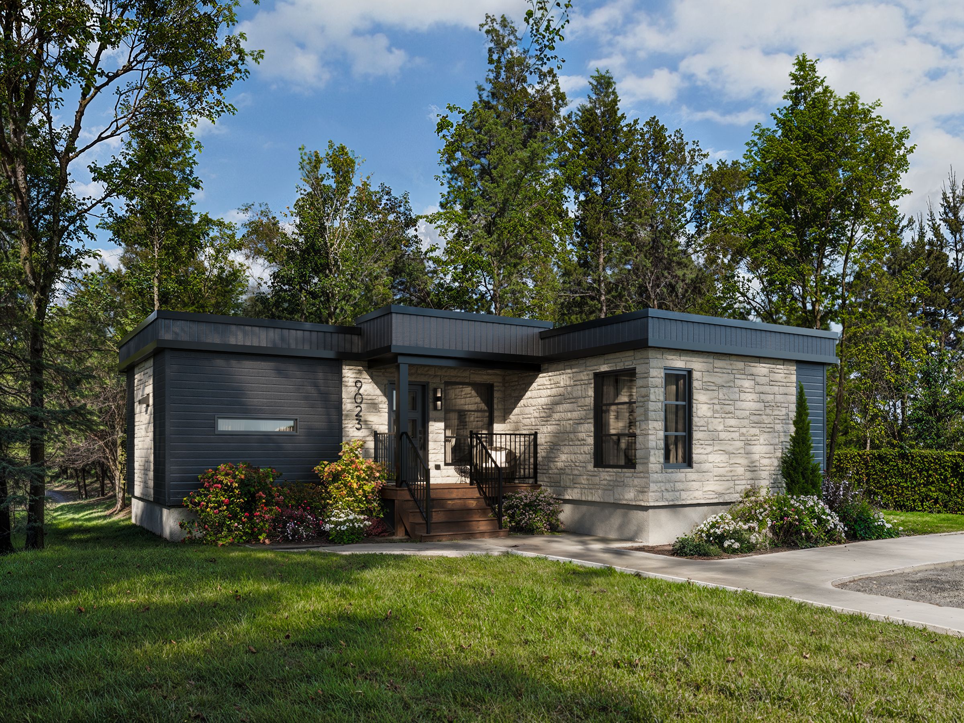
Log in to add your favorite model
Would you like to customize this model to suit your taste and budget?
Contact a housing conseillor today to turn your dreams into reality.
Description of this prefabricated home
Developed in co‑creation with Confort Design, the Kaori factory‑built micro home from our Unimodular collection is made of two factory‑built modules. It features refined, modern architecture with a minimalist design marked by clean, sleek lines. Its elegant exterior finishes, highlighted by large windows, create a harmonious play between natural light and balanced volumes, adding character to the entire micro home.
The interior layout of this bungalow is designed to offer space and flow. The open area brings together the kitchen, dining room, and living room in a layout that encourages friendliness and simplicity while allowing smooth circulation throughout this prefabricated mini‑house. The two large bedrooms are positioned in an L‑shaped configuration around the living area, providing well‑defined and generous resting spaces, ideal for maximizing both comfort and privacy.
Kaori is a contemporary micro home where style and efficiency come together, offering a bright, functional living space tailored to today’s needs.
(on crawl space available)
Dimensions
Total surface area : 857 sq.ft. (39'‑0'' x 31'‑5'')
Kitchen : 8'‑1'' x 9'‑3''
Dining room : 9'‑0'' x 14'‑6''
Living room : 9'‑0'' x 14'‑6''
Master bedroom : 12'‑2'' x 11'‑4''
Bedroom : 11'‑2'' x 11'‑10''
Bathroom : 8'‑1'' x 5'‑0''
