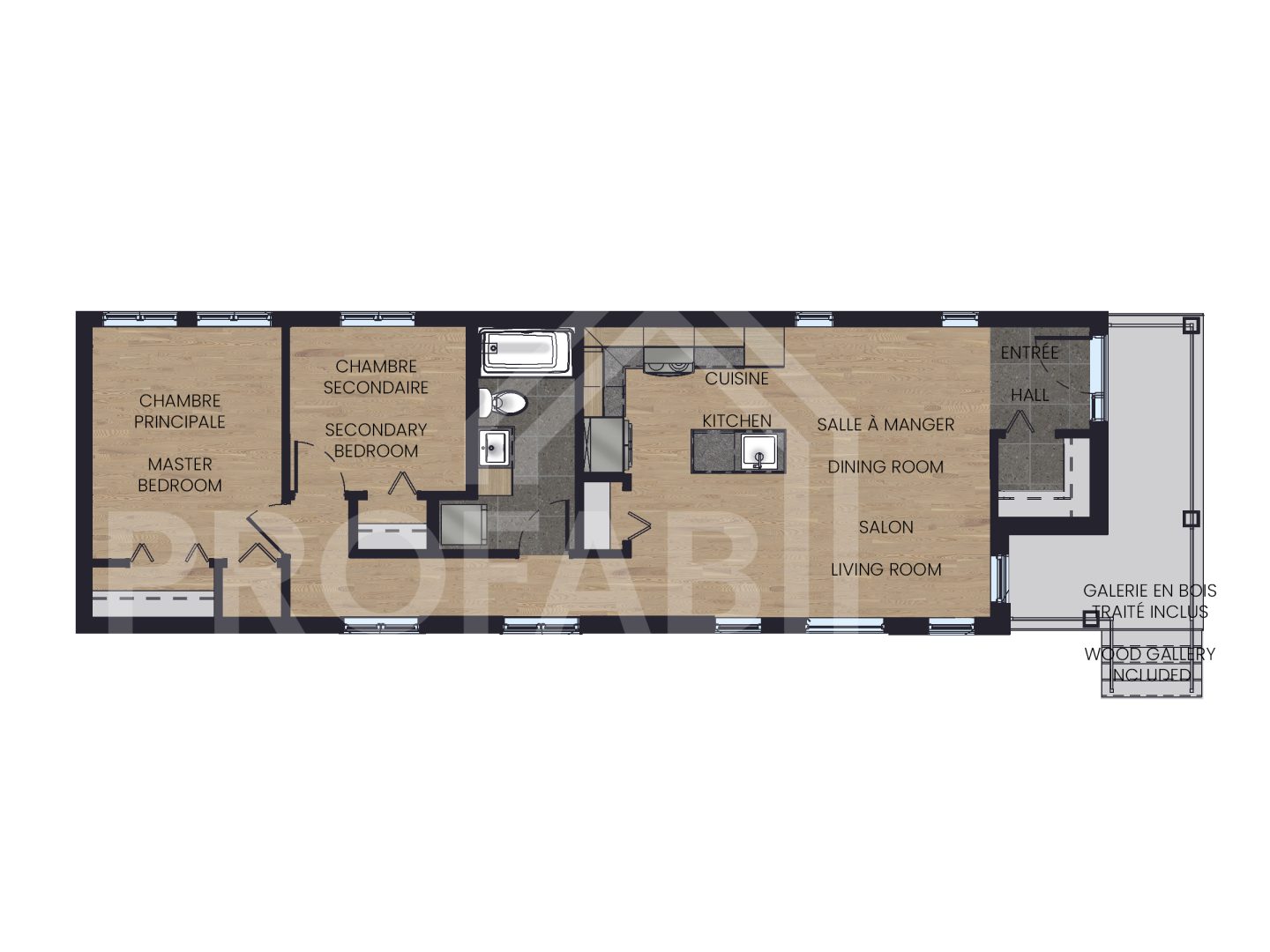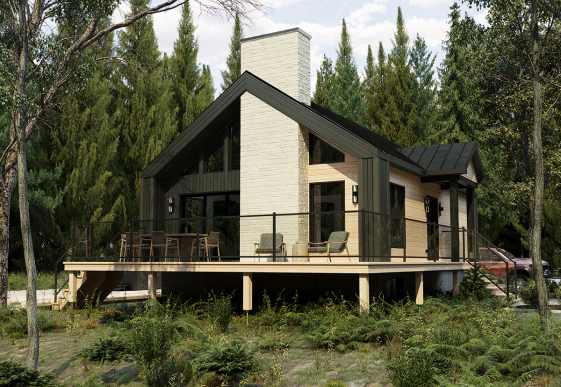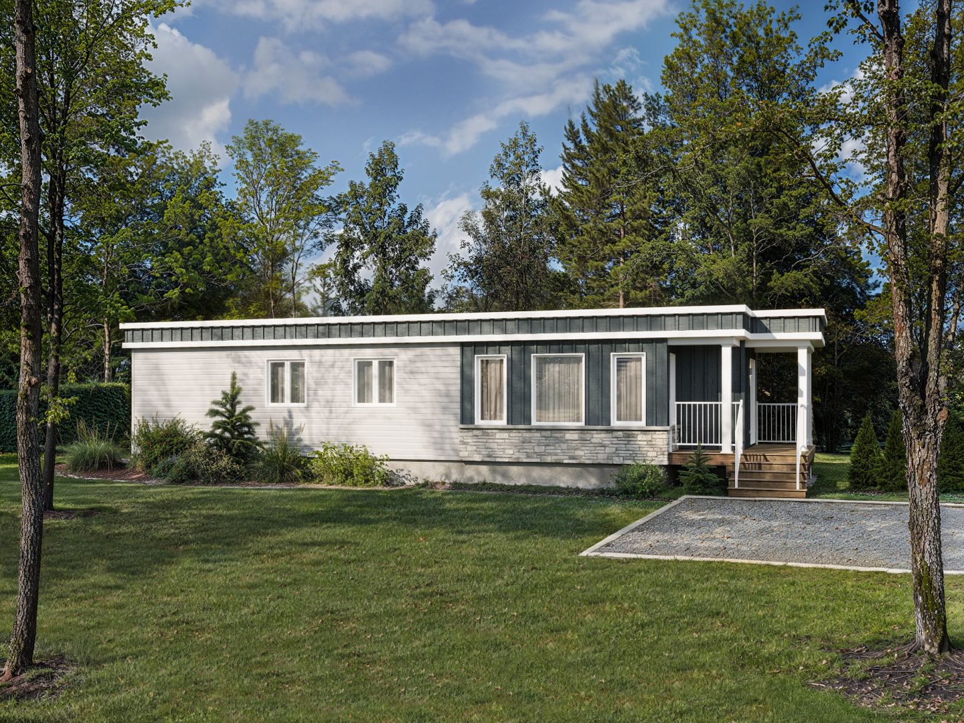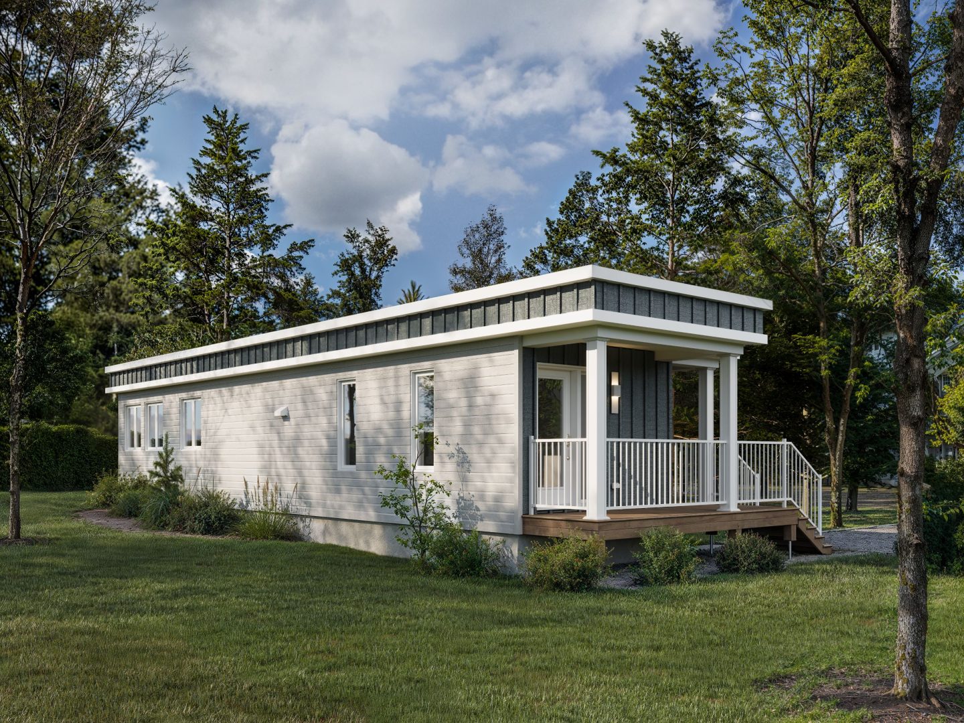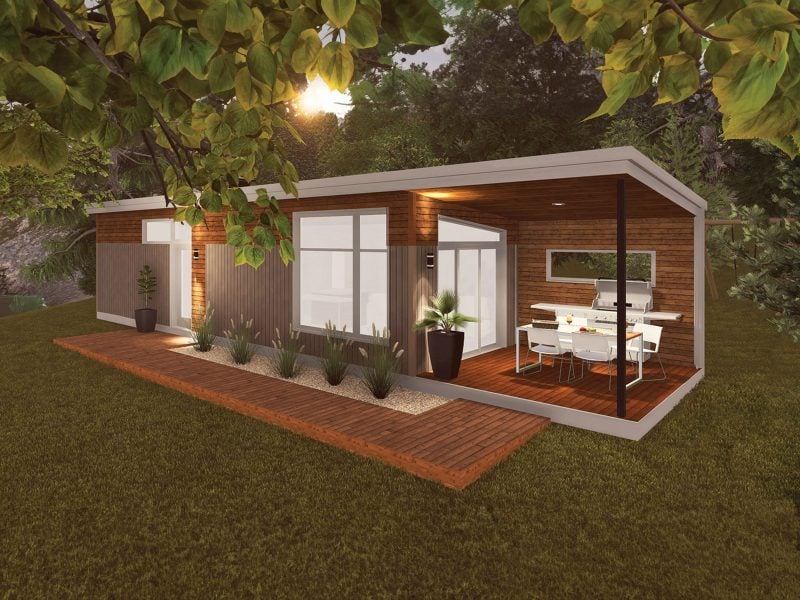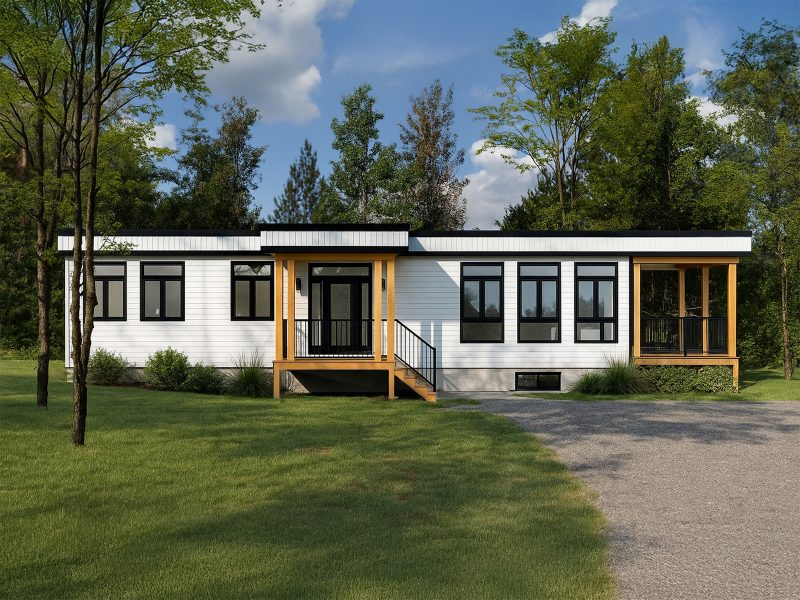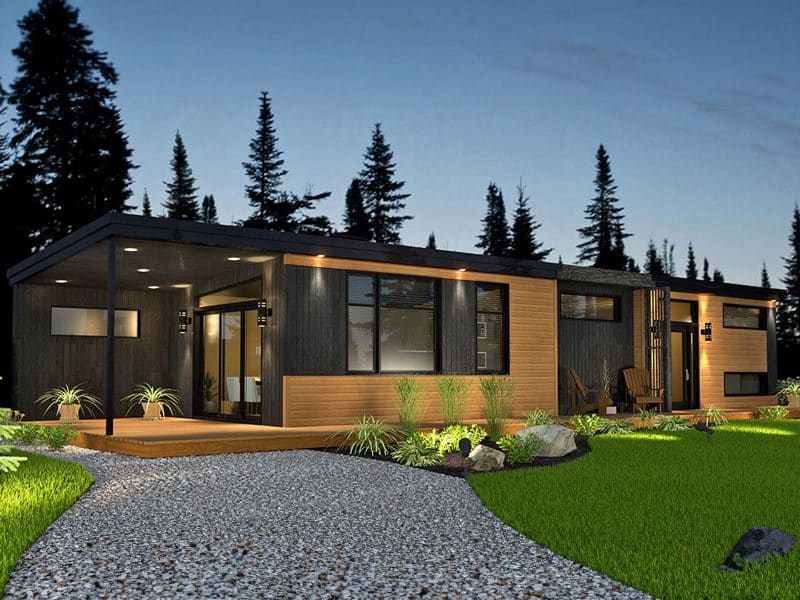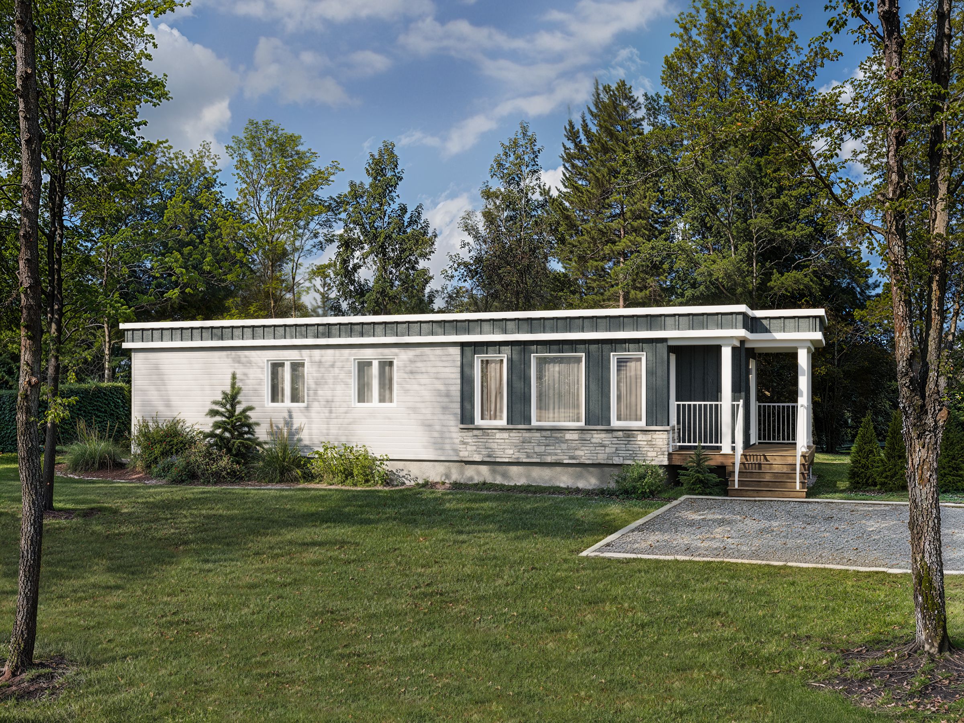
Log in to add your favorite model
Would you like to customize this model to suit your taste and budget?
Contact a housing conseillor today to turn your dreams into reality.
Description of this prefabricated home
The Celtis model, part of our Unimodular collection of factory‑built mini-houses created in partnership with Confort Design, stands out for its contemporary look and clean lines that blend naturally into any setting. Its balanced proportions and minimalist design give this bungalow micro home a modern and timeless aesthetic.
The micro house features an optimized layout with two bedrooms set apart from the main living areas, ensuring both comfort and privacy. The open area smartly combines the kitchen, dining room, and living room, promoting a smooth flow throughout the space while creating an airy atmosphere.
The entrance, thoughtfully designed with a built‑in closet, adds a practical touch right from the start. Every space is carefully planned to maximize every square meter. Celtis combines refined style with functional design, offering an ideal solution for those looking for a prefabricated mini‑house with a distinctive character.
(on piers available)
Dimensions
Total surface area : 774 sq.ft. (15'‑8'' x 51'‑0'')
Kitchen : 10'‑0'' x 7'‑4''
Dining room : 10'‑0'' x 7'‑2''
Living room : 10'‑3'' x 14'‑6''
Master bedroom : 9'‑6'' x 11'‑7''
Bedroom : 8'‑10'' x 8'‑3''
Bathroom : 5'‑0'' x 11'‑3''
