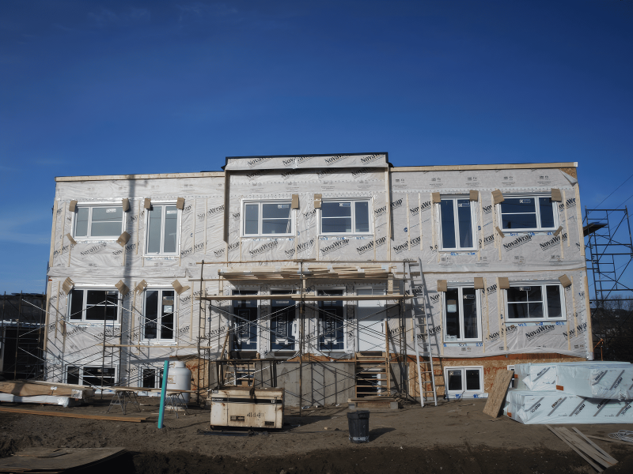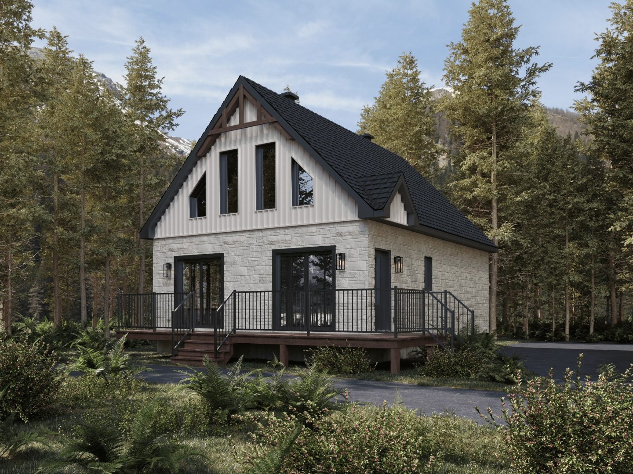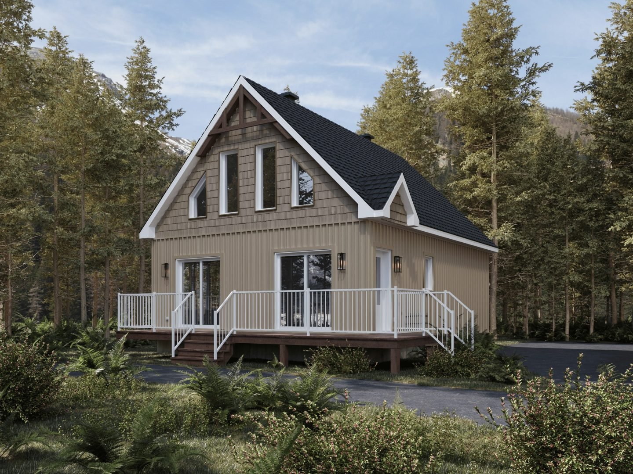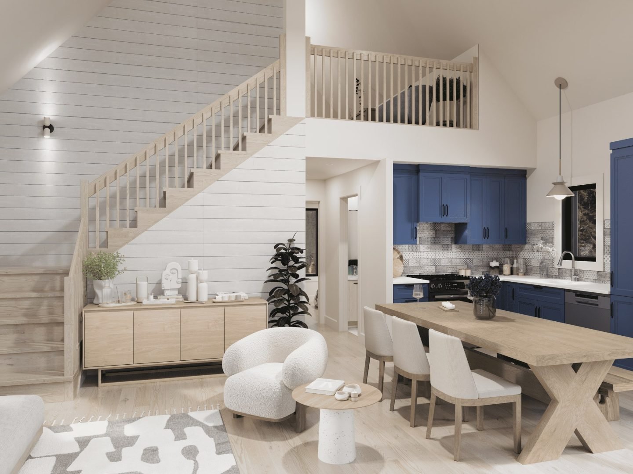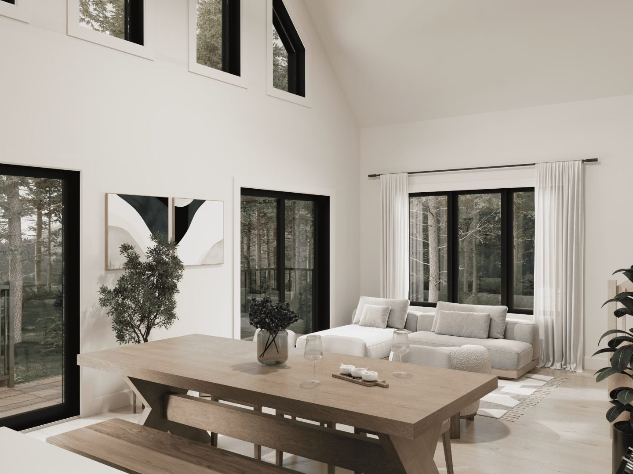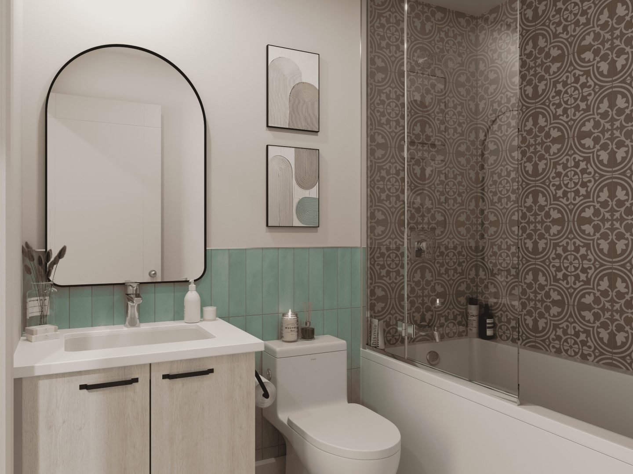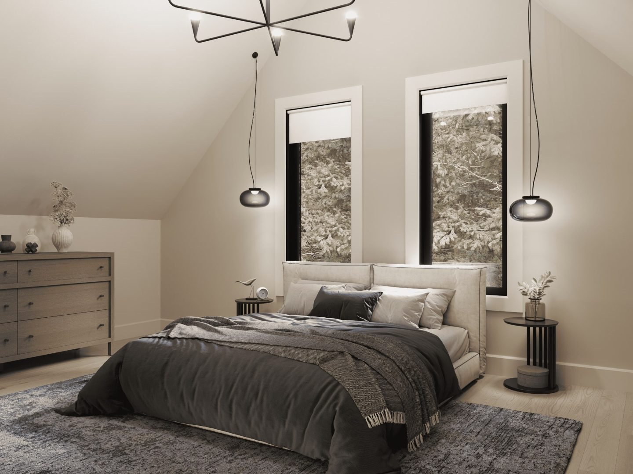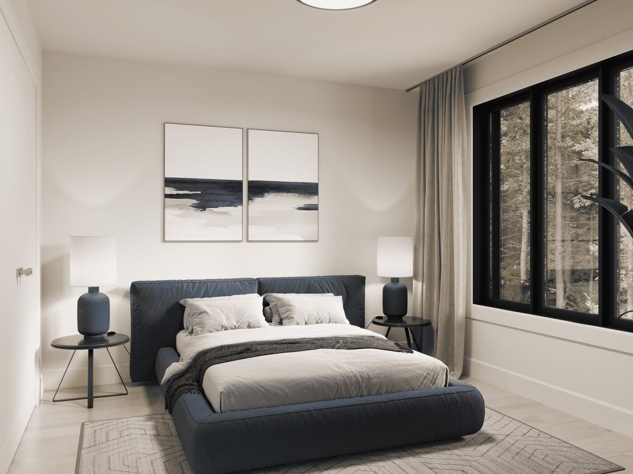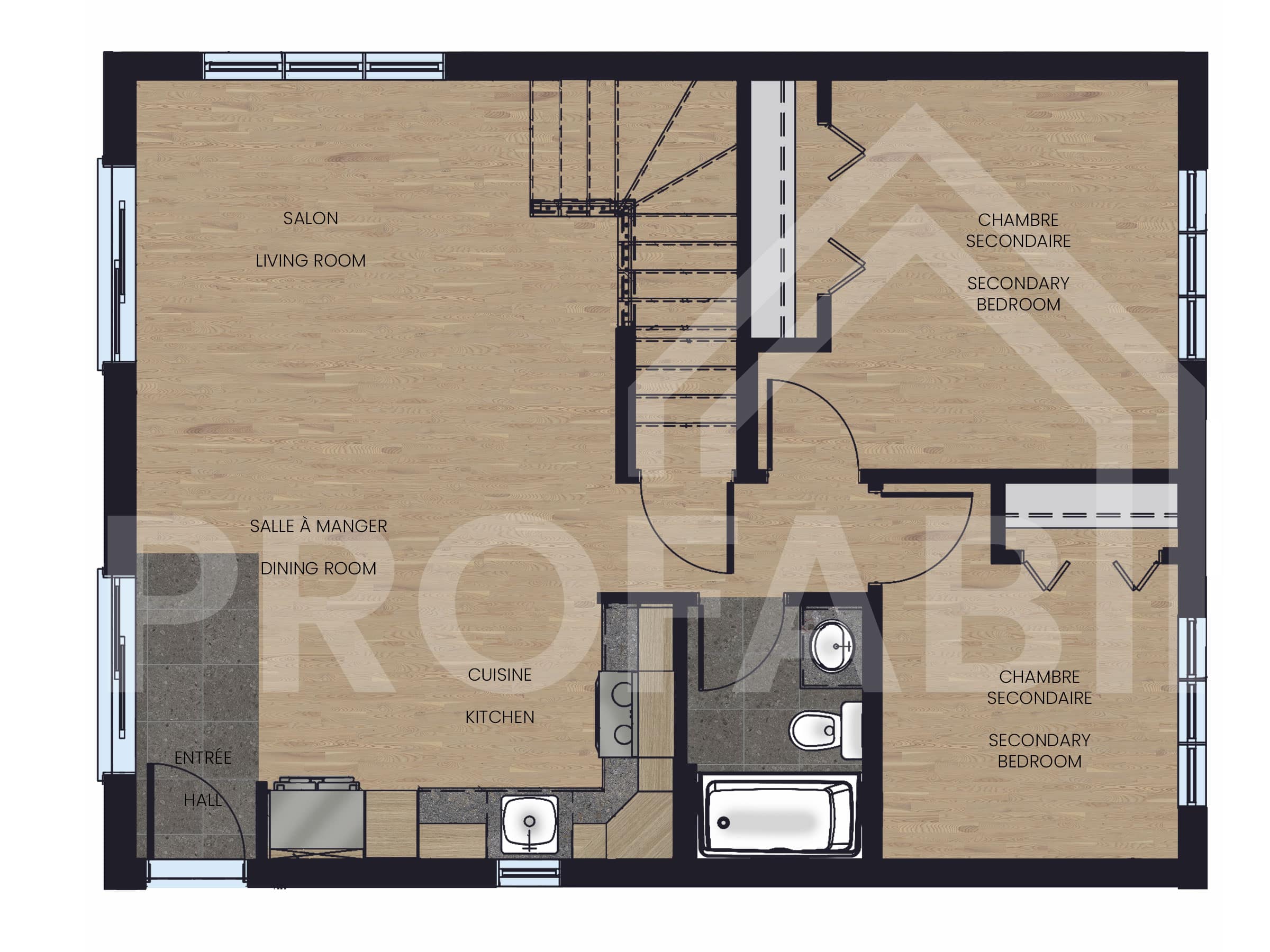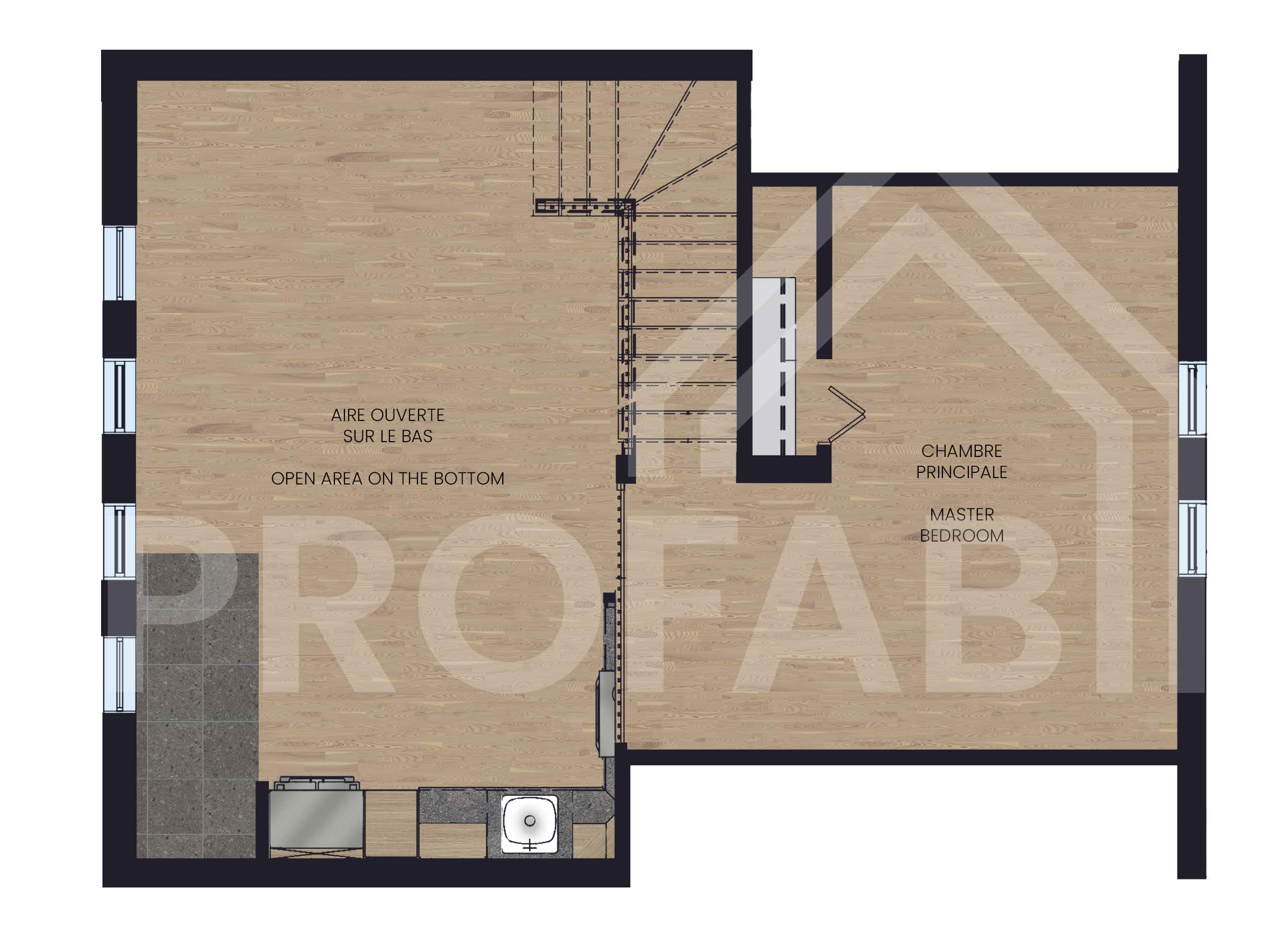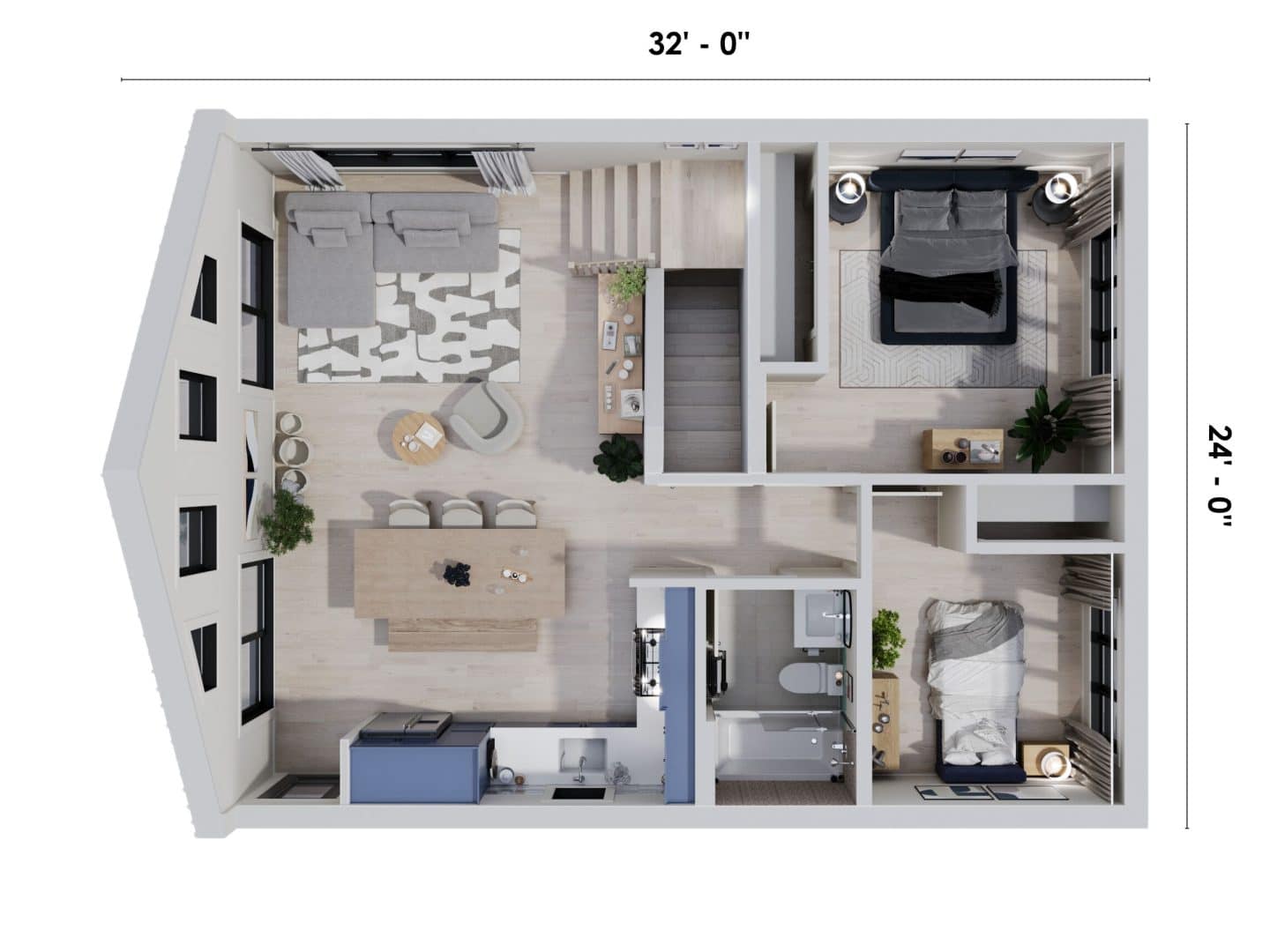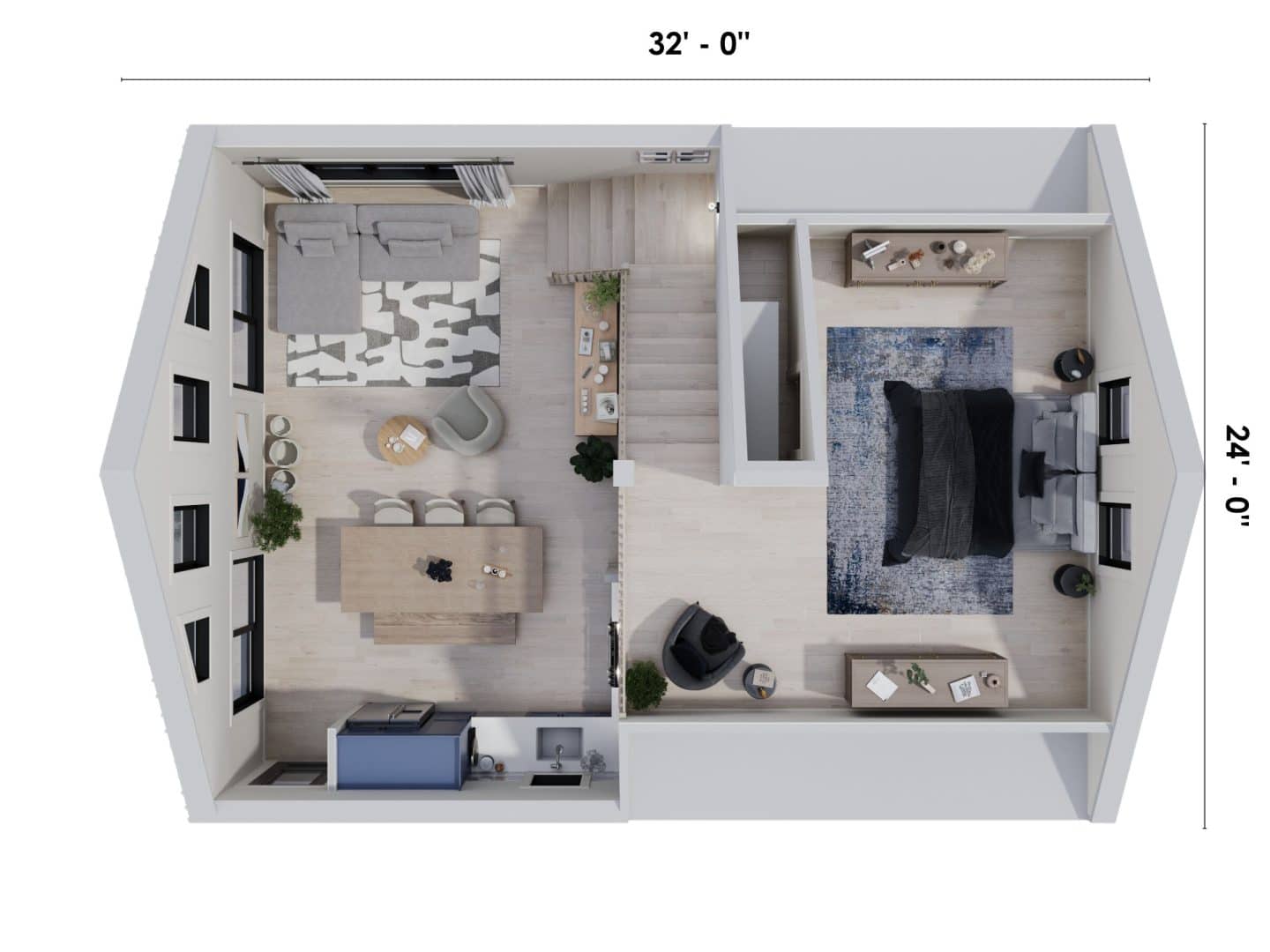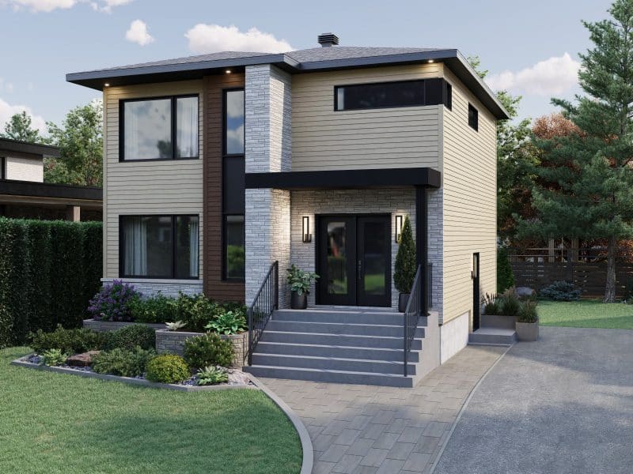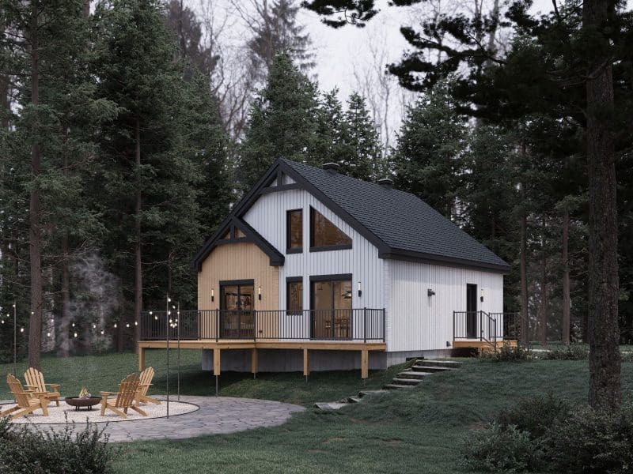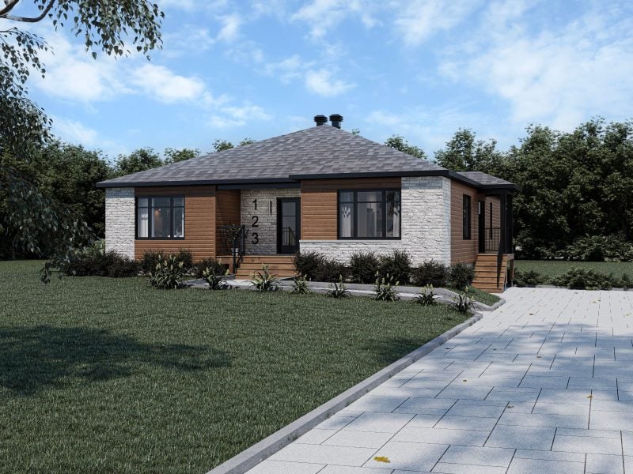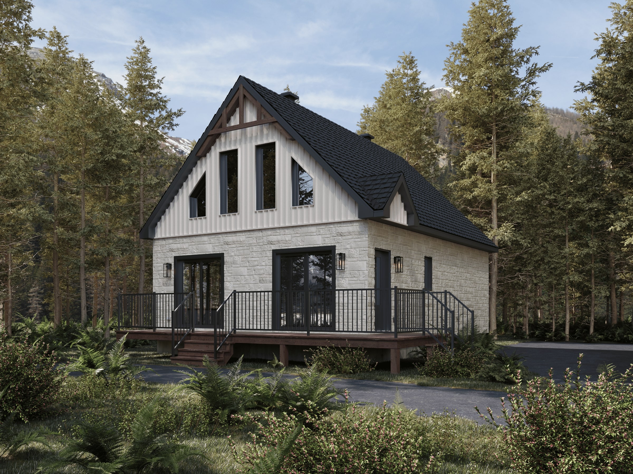
Log in to add your favorite model
To be able to add this model to your favorites, please create an account. It’s quick, easy and will allow you to personalize your experience on our platform.
Would you like to customize this model to suit your taste and budget?
Contact a home design expert today to turn your dreams into reality.
Description of this prefabricated home
Inspired by freedom, the Mésange model encourages you to reach for the sky! The breathtaking front windows of this classic cottage‑style prefabricated home offer nothing less than an invitation to return to your roots. Each of the 1,536 square feet of this resort‑style home was designed to offer you a cozy nest that meets every family member’s needs. In addition to an open ceiling kitchen and living room, and a spacious shared living area, this modular home features a mezzanine master bedroom and a charming bathroom where you can enjoy a relaxation moment just for yourself. Explore this true haven of peace!
Specifications
Two‑storey house
Classic cottage style
Bedrooms: 3
Bathrooms: 1
Garage: Optional
Dimensions
Total surface area: 1,536 sq. ft. (24'x32')
Kitchen: 11'‑5" x 15'‑10"
Dining room :
Living room: 11'‑5'' x 14'‑1''
Master bedroom: 16'‑8'' x 10'‑3''
Second bedroom: 11'‑6'' x 10'‑3''
Other bedroom: 8'‑8'' x 8'‑9''
Bathroom: 7'‑5'' x 5'‑2''
*
The images above represent the model with personalization.








