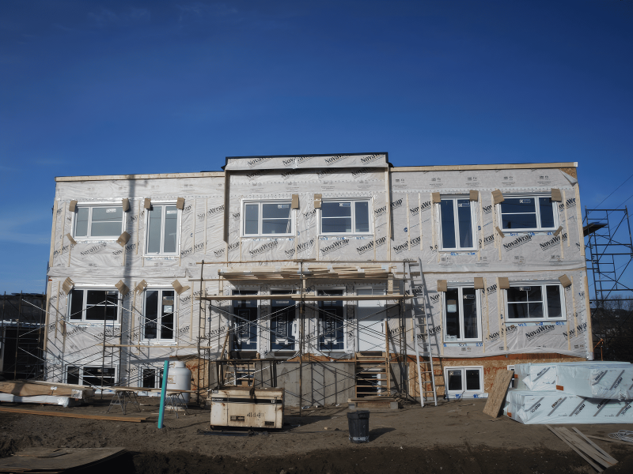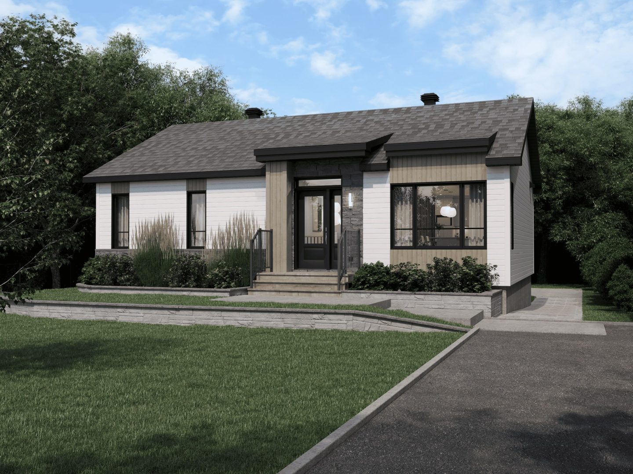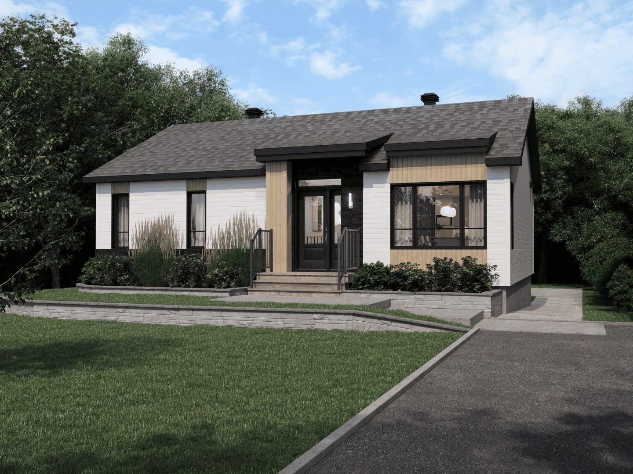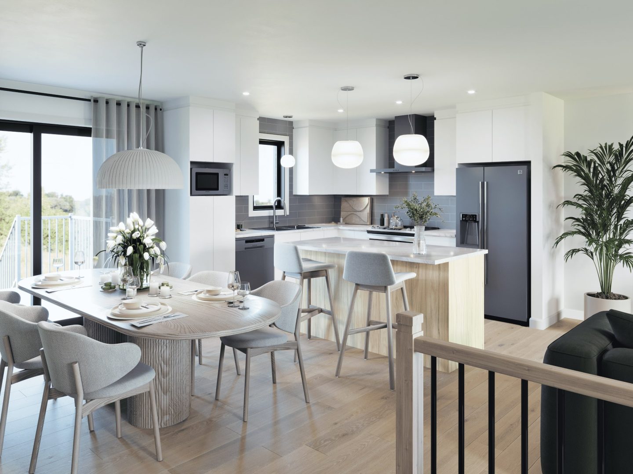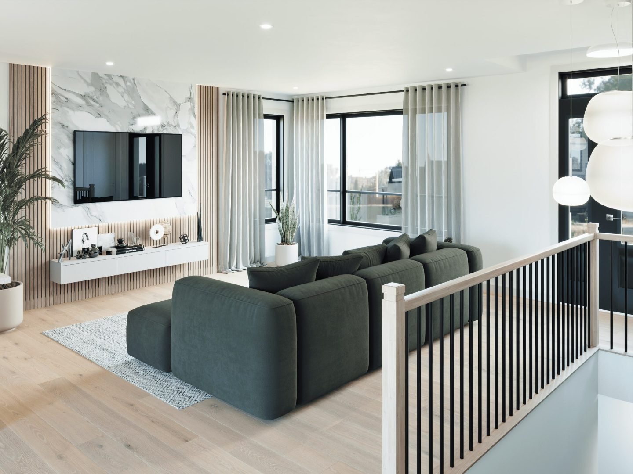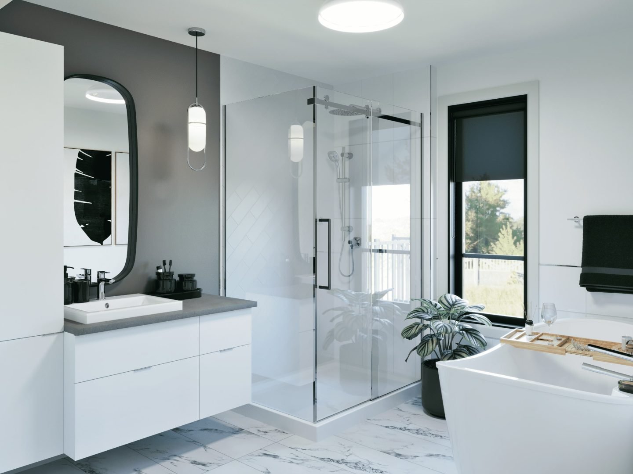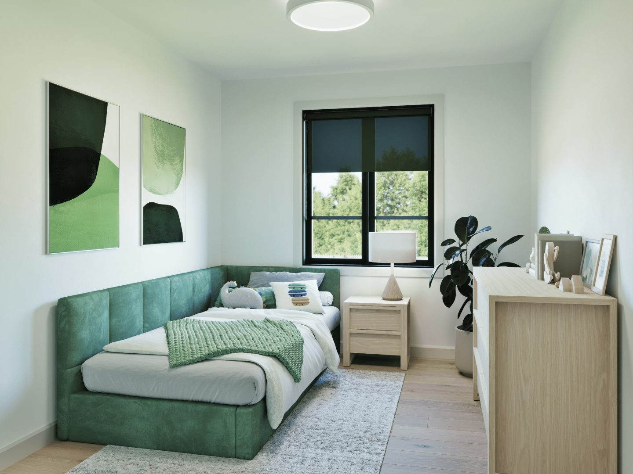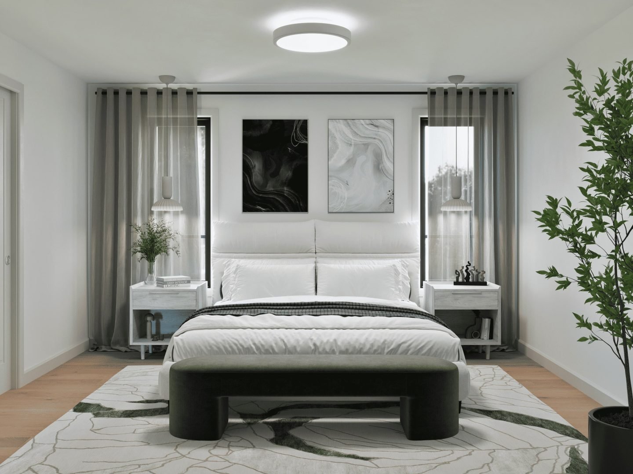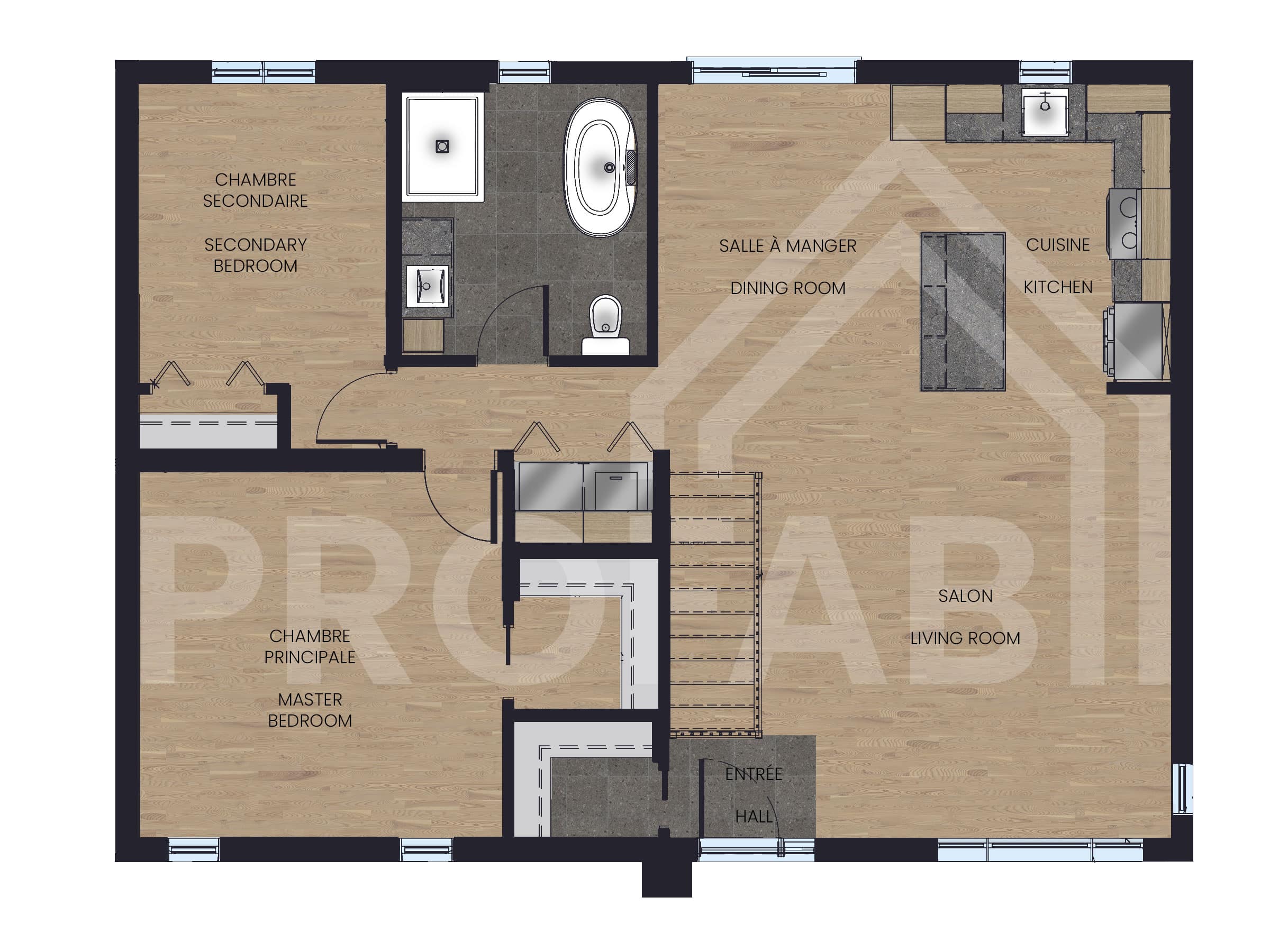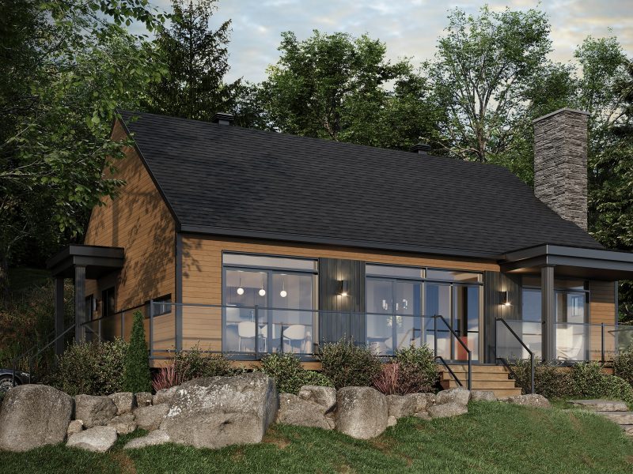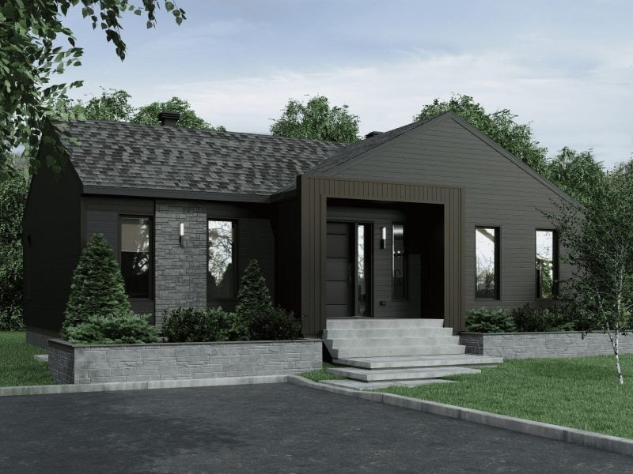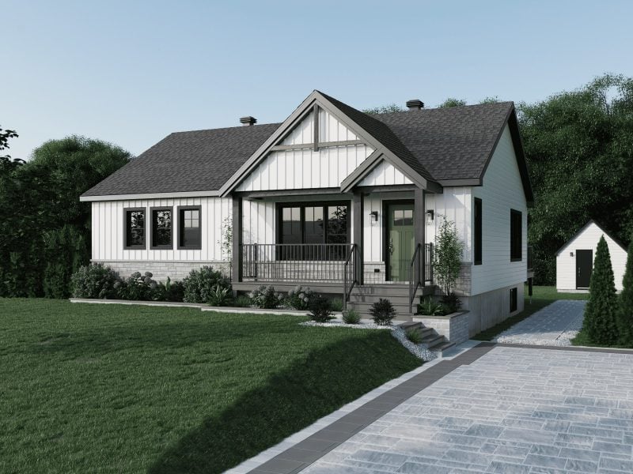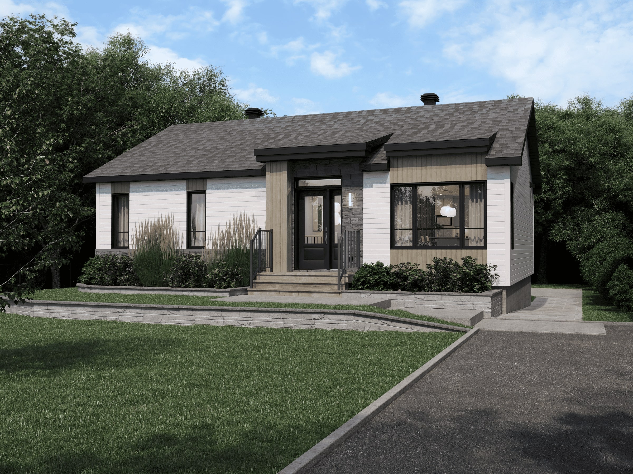
Log in to add your favorite model
Would you like to customize this model to suit your taste and budget?
Contact a home design expert today to turn your dreams into reality.
Description of this prefabricated home
Are you looking for an affordable prefabricated home in the contemporary modern style? The Noova model is the answer! This simple, single‑storey home is sure to charm you with its look and layout. Its two square‑shaped bedrooms, which are easy to furnish, spacious bathroom and main‑floor laundry area make it a perfect living environment for first‑time buyers and those with active lifestyles. It’s the ideal model for minimizing the time you spend on property upkeep! With 936 square feet, this modular home features common spaces that are both spacius and well‑defined. Your future home is right here!
Dimensions
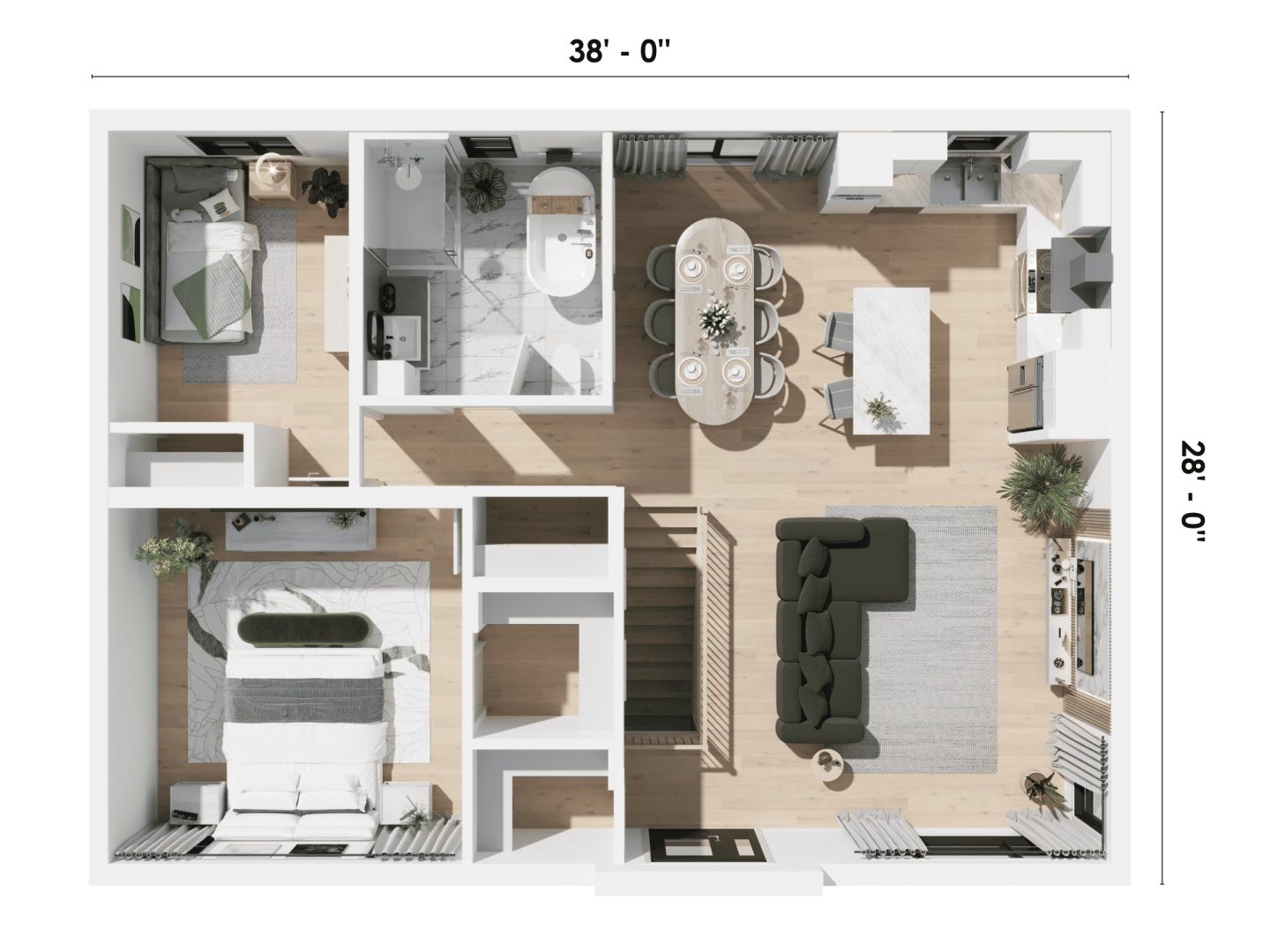
We built this contemporary modern home
Explore this prefabricated home built for one of our customers and discover just how easy the project was!








